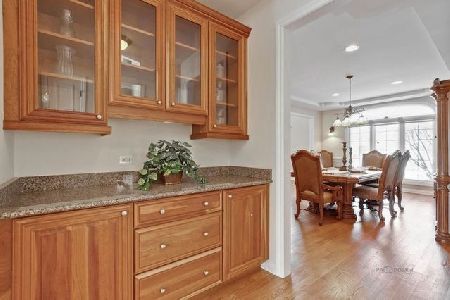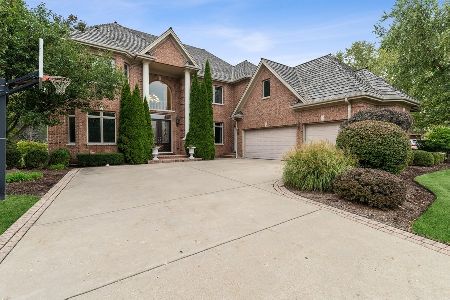1679 Pebble Beach Way, Vernon Hills, Illinois 60061
$965,000
|
Sold
|
|
| Status: | Closed |
| Sqft: | 5,321 |
| Cost/Sqft: | $188 |
| Beds: | 5 |
| Baths: | 6 |
| Year Built: | 2005 |
| Property Taxes: | $25,442 |
| Days On Market: | 5183 |
| Lot Size: | 0,37 |
Description
Glamorous in Gregg's Landing with custom millwork, gleaming HW flrs, 5 fireplaces & more! Formal LR & DR. Gourmet KIT w/eating area, 1st flr den,BR & full BA. Sumptuous master w/sitting room, dressing area, WIC & luxurious bath. 2nd flr loft & media room. Fabulously finished basement/apartment with full kitchen, FR, sitting area, office, bedroom & exterior access to garage. Patio with fireplace. A must see!
Property Specifics
| Single Family | |
| — | |
| — | |
| 2005 | |
| Full | |
| CUSTOM | |
| No | |
| 0.37 |
| Lake | |
| Pebble Beach | |
| 350 / Annual | |
| Other | |
| Lake Michigan | |
| Public Sewer | |
| 07944763 | |
| 11294020400000 |
Nearby Schools
| NAME: | DISTRICT: | DISTANCE: | |
|---|---|---|---|
|
Grade School
Hawthorn Elementary School (nor |
73 | — | |
|
Middle School
Hawthorn Middle School North |
73 | Not in DB | |
|
High School
Vernon Hills High School |
128 | Not in DB | |
Property History
| DATE: | EVENT: | PRICE: | SOURCE: |
|---|---|---|---|
| 30 Dec, 2011 | Sold | $965,000 | MRED MLS |
| 28 Nov, 2011 | Under contract | $999,000 | MRED MLS |
| 15 Nov, 2011 | Listed for sale | $999,000 | MRED MLS |
Room Specifics
Total Bedrooms: 6
Bedrooms Above Ground: 5
Bedrooms Below Ground: 1
Dimensions: —
Floor Type: Hardwood
Dimensions: —
Floor Type: Hardwood
Dimensions: —
Floor Type: Hardwood
Dimensions: —
Floor Type: —
Dimensions: —
Floor Type: —
Full Bathrooms: 6
Bathroom Amenities: Whirlpool,Separate Shower,Double Sink,Full Body Spray Shower
Bathroom in Basement: 1
Rooms: Kitchen,Bedroom 5,Bedroom 6,Den,Loft,Media Room,Recreation Room,Sitting Room,Walk In Closet
Basement Description: Finished,Exterior Access
Other Specifics
| 3 | |
| — | |
| — | |
| Balcony, Patio | |
| Landscaped | |
| .25-.49 ACRES | |
| — | |
| Full | |
| Skylight(s), Bar-Wet, First Floor Bedroom, In-Law Arrangement, First Floor Laundry, First Floor Full Bath | |
| Double Oven, Range, Microwave, Dishwasher, High End Refrigerator, Washer, Dryer, Disposal | |
| Not in DB | |
| Sidewalks, Street Lights, Street Paved | |
| — | |
| — | |
| — |
Tax History
| Year | Property Taxes |
|---|---|
| 2011 | $25,442 |
Contact Agent
Nearby Similar Homes
Nearby Sold Comparables
Contact Agent
Listing Provided By
RE/MAX Suburban









