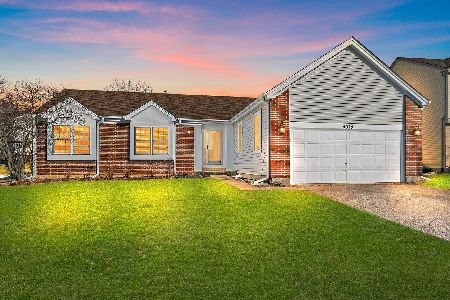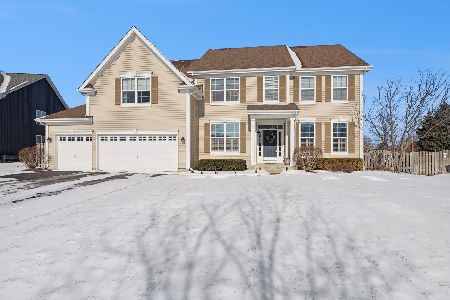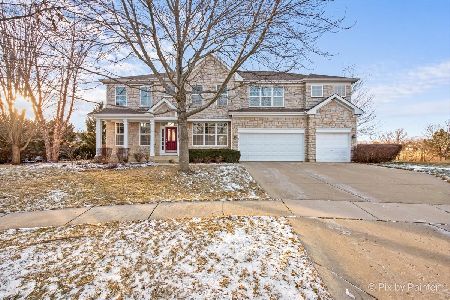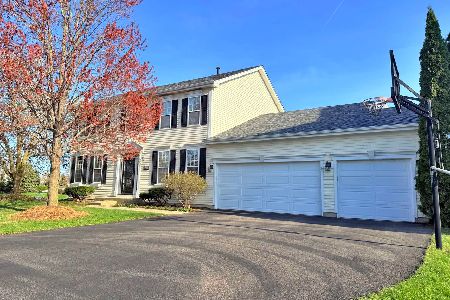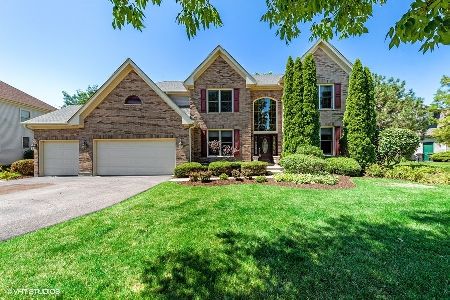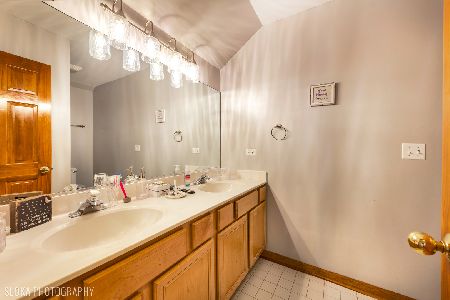1674 Rolling Hills Drive, Crystal Lake, Illinois 60014
$323,500
|
Sold
|
|
| Status: | Closed |
| Sqft: | 3,100 |
| Cost/Sqft: | $106 |
| Beds: | 4 |
| Baths: | 4 |
| Year Built: | 1999 |
| Property Taxes: | $11,708 |
| Days On Market: | 3458 |
| Lot Size: | 0,00 |
Description
Beautiful brick Bentley model home on a corner lot with a grand 2-story foyer, spacious family room with vaulted ceiling & fireplace. The kitchen is highlighted by stainless steel appliances, new frig, expanse of bay windows, Corian counters, island, double-wall oven & reverse-osmosis water system; large first floor office/den with French doors opens to an exquisite formal living room; master suite has large sitting area & walk-in closet, spa master bath with soaking tub, separate shower and double vanity; generous bedrooms sizes with walk-in closets; a huge finished basement, with a full bath, can be used as a media room, game room, exercise room and storage, or easily add an extra bedroom. New water heater. Entertain outdoors on the paver patio with paver walkways in a lush professionally-landscaped yard. In-ground sprinkler system and invisible pet fence. Crystal Lake schools. Crystal Lake recently awarded one of the best small towns in the US.
Property Specifics
| Single Family | |
| — | |
| — | |
| 1999 | |
| Full | |
| BENTLEY | |
| No | |
| — |
| Mc Henry | |
| — | |
| 300 / Annual | |
| Other | |
| Public | |
| Public Sewer | |
| 09327811 | |
| 1824106011 |
Nearby Schools
| NAME: | DISTRICT: | DISTANCE: | |
|---|---|---|---|
|
Grade School
Glacier Ridge Elementary School |
47 | — | |
|
Middle School
Richard F Bernotas Middle School |
47 | Not in DB | |
|
High School
Crystal Lake Central High School |
155 | Not in DB | |
Property History
| DATE: | EVENT: | PRICE: | SOURCE: |
|---|---|---|---|
| 10 Nov, 2016 | Sold | $323,500 | MRED MLS |
| 22 Sep, 2016 | Under contract | $330,000 | MRED MLS |
| 29 Aug, 2016 | Listed for sale | $330,000 | MRED MLS |
Room Specifics
Total Bedrooms: 4
Bedrooms Above Ground: 4
Bedrooms Below Ground: 0
Dimensions: —
Floor Type: Carpet
Dimensions: —
Floor Type: Carpet
Dimensions: —
Floor Type: Carpet
Full Bathrooms: 4
Bathroom Amenities: Separate Shower
Bathroom in Basement: 1
Rooms: Foyer,Office,Sitting Room,Walk In Closet
Basement Description: Finished
Other Specifics
| 3 | |
| Concrete Perimeter | |
| Asphalt | |
| Patio, Brick Paver Patio, Storms/Screens | |
| Corner Lot | |
| 86 X 156 X 130 X 70 | |
| — | |
| Full | |
| Vaulted/Cathedral Ceilings, Skylight(s), Hardwood Floors, First Floor Laundry | |
| Double Oven, Microwave, Dishwasher, Refrigerator, Washer, Dryer, Disposal | |
| Not in DB | |
| Water Rights, Sidewalks, Street Lights, Street Paved | |
| — | |
| — | |
| Attached Fireplace Doors/Screen, Gas Log, Gas Starter |
Tax History
| Year | Property Taxes |
|---|---|
| 2016 | $11,708 |
Contact Agent
Nearby Similar Homes
Nearby Sold Comparables
Contact Agent
Listing Provided By
Dream Town Realty

