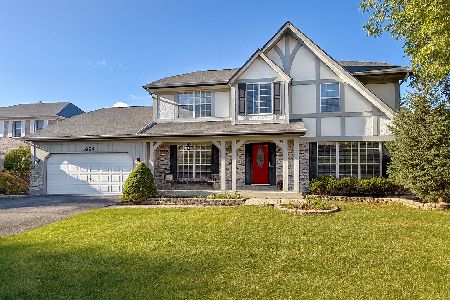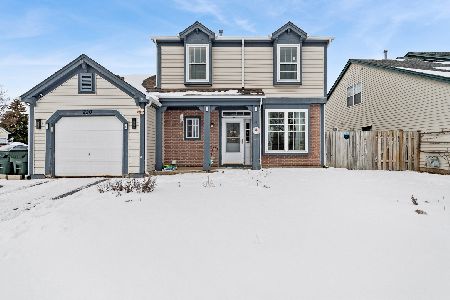1676 Brighton Drive, Mundelein, Illinois 60060
$346,000
|
Sold
|
|
| Status: | Closed |
| Sqft: | 2,906 |
| Cost/Sqft: | $120 |
| Beds: | 4 |
| Baths: | 3 |
| Year Built: | 1991 |
| Property Taxes: | $11,020 |
| Days On Market: | 1774 |
| Lot Size: | 0,37 |
Description
From the moment you step into the impressive foyer you will know you are home. Almost 3,000 sq. feet of living space for you to enjoy. Generous size rooms, hardwood floors, Remodeled kitchen with cherry cabinets, granite counters, breakfast bar and stainless steel appliances, that opens up to the family room with a fireplace. Butler pantry with wet bar. 1st floor laundry room/mud room. Master suite with vaulted ceilings, walk in closet, whirlpool tub and separate shower. Some rooms have been freshly painted, newer carpet in living room. Den on first floor can also be a 5th bedrooms. Fenced yard with maintenance free composite deck. Huge basement with 9 foot ceilings just waiting to be finished. Large crawl space for extra storage. 1st floor was remodeled approx. 8 years. Furnace, A/C, hot water heater approximately 9 years old, sump pump 4 years old. A great place to call home.
Property Specifics
| Single Family | |
| — | |
| — | |
| 1991 | |
| Partial | |
| — | |
| No | |
| 0.37 |
| Lake | |
| Cambridge Country | |
| 0 / Not Applicable | |
| None | |
| Lake Michigan | |
| Sewer-Storm | |
| 11022844 | |
| 10262100010000 |
Nearby Schools
| NAME: | DISTRICT: | DISTANCE: | |
|---|---|---|---|
|
Grade School
Fremont Elementary School |
79 | — | |
|
Middle School
Fremont Middle School |
79 | Not in DB | |
|
High School
Mundelein Cons High School |
120 | Not in DB | |
Property History
| DATE: | EVENT: | PRICE: | SOURCE: |
|---|---|---|---|
| 1 Jun, 2021 | Sold | $346,000 | MRED MLS |
| 31 Mar, 2021 | Under contract | $350,000 | MRED MLS |
| 16 Mar, 2021 | Listed for sale | $350,000 | MRED MLS |
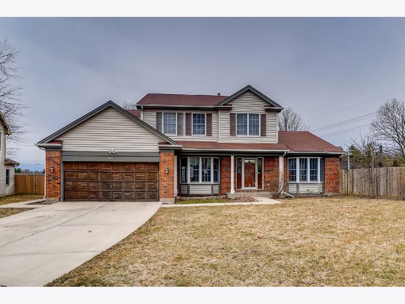
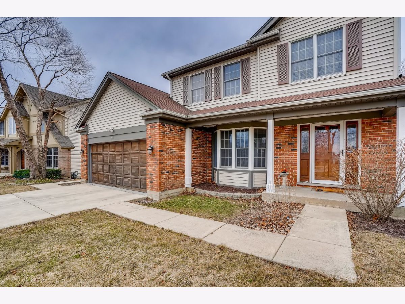
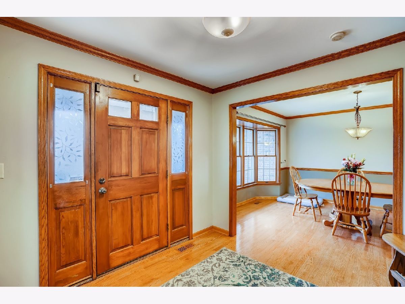
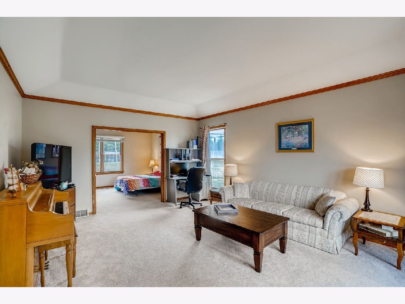
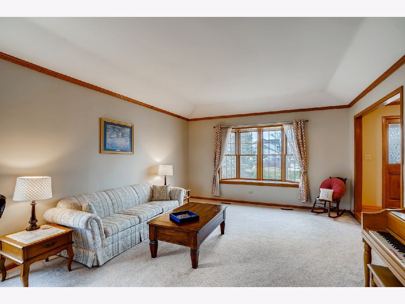
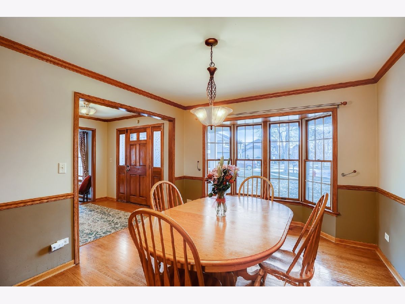
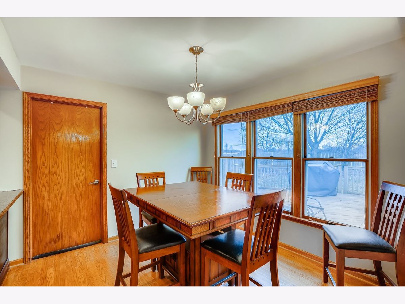
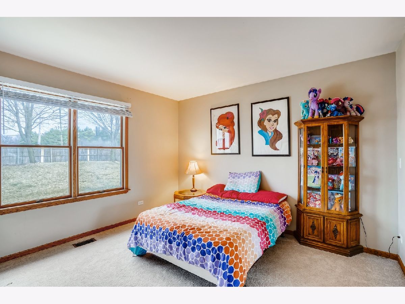
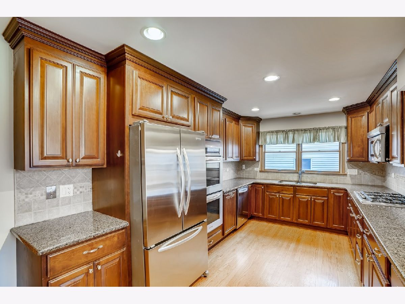
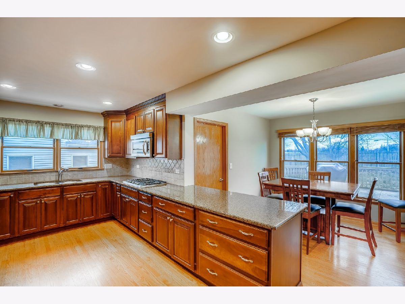
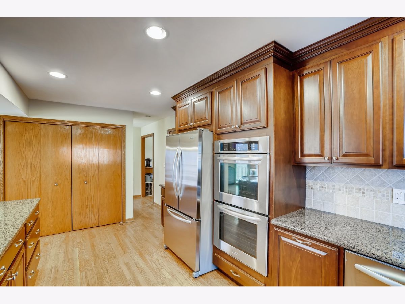
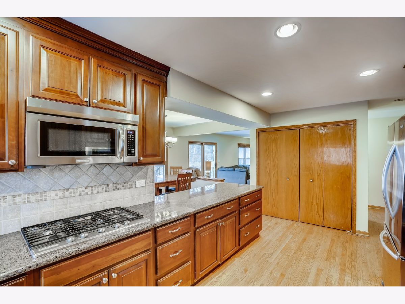
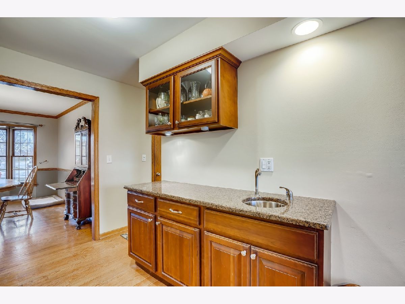
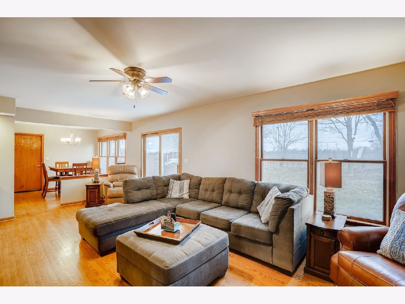
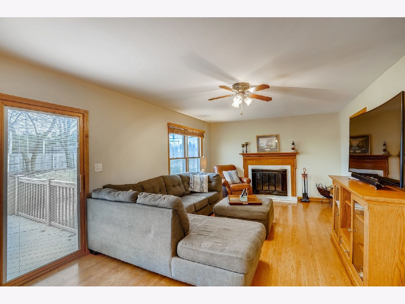
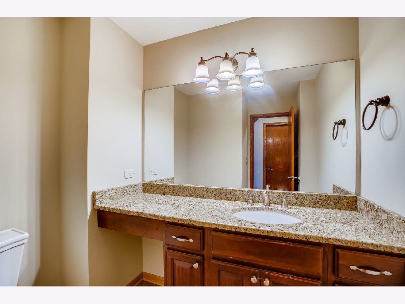
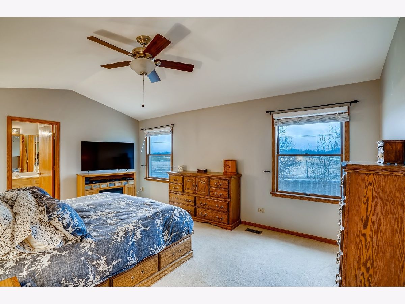
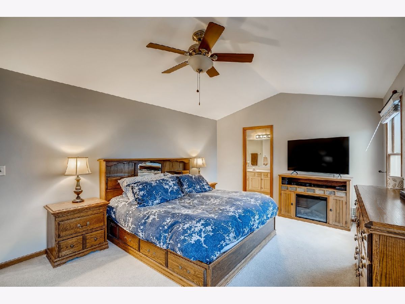
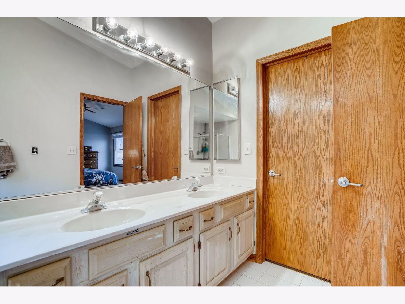
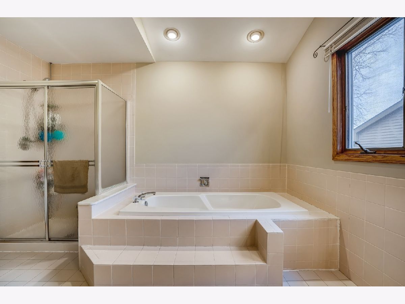
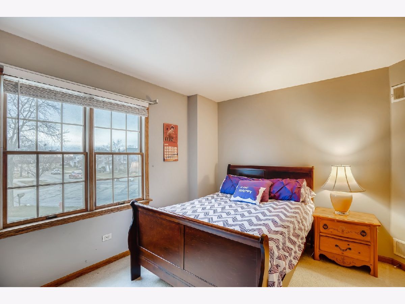
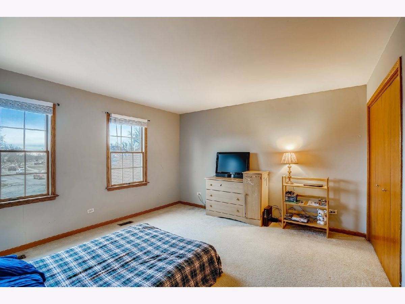
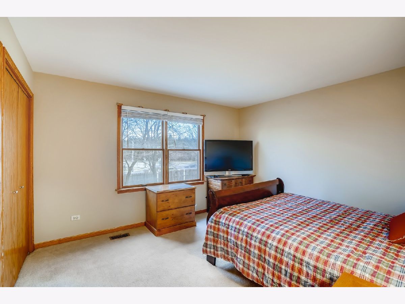
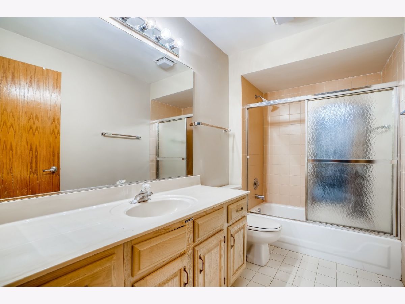
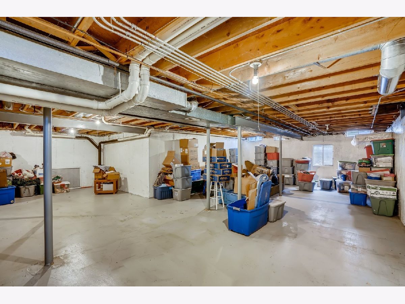
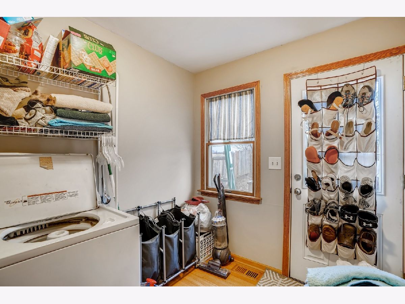
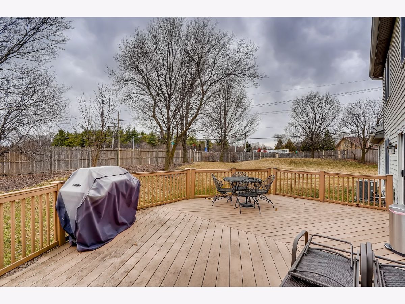
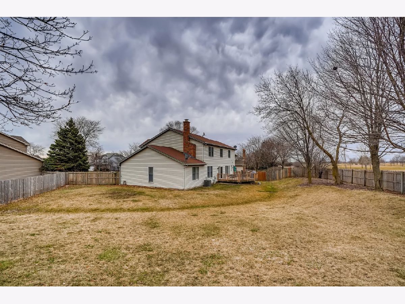
Room Specifics
Total Bedrooms: 4
Bedrooms Above Ground: 4
Bedrooms Below Ground: 0
Dimensions: —
Floor Type: Carpet
Dimensions: —
Floor Type: Carpet
Dimensions: —
Floor Type: Carpet
Full Bathrooms: 3
Bathroom Amenities: Whirlpool,Separate Shower,Double Sink
Bathroom in Basement: 0
Rooms: Den,Breakfast Room,Foyer
Basement Description: Unfinished,Crawl
Other Specifics
| 2 | |
| Concrete Perimeter | |
| Concrete | |
| — | |
| Cul-De-Sac,Fenced Yard,Irregular Lot | |
| 115X23X142X46X22X102 | |
| — | |
| Full | |
| Bar-Wet, Hardwood Floors, First Floor Laundry, Walk-In Closet(s) | |
| Range, Dishwasher, Refrigerator, Washer, Dryer, Disposal | |
| Not in DB | |
| Park, Curbs, Sidewalks, Street Lights, Street Paved | |
| — | |
| — | |
| — |
Tax History
| Year | Property Taxes |
|---|---|
| 2021 | $11,020 |
Contact Agent
Nearby Similar Homes
Nearby Sold Comparables
Contact Agent
Listing Provided By
Century 21 Langos & Christian

