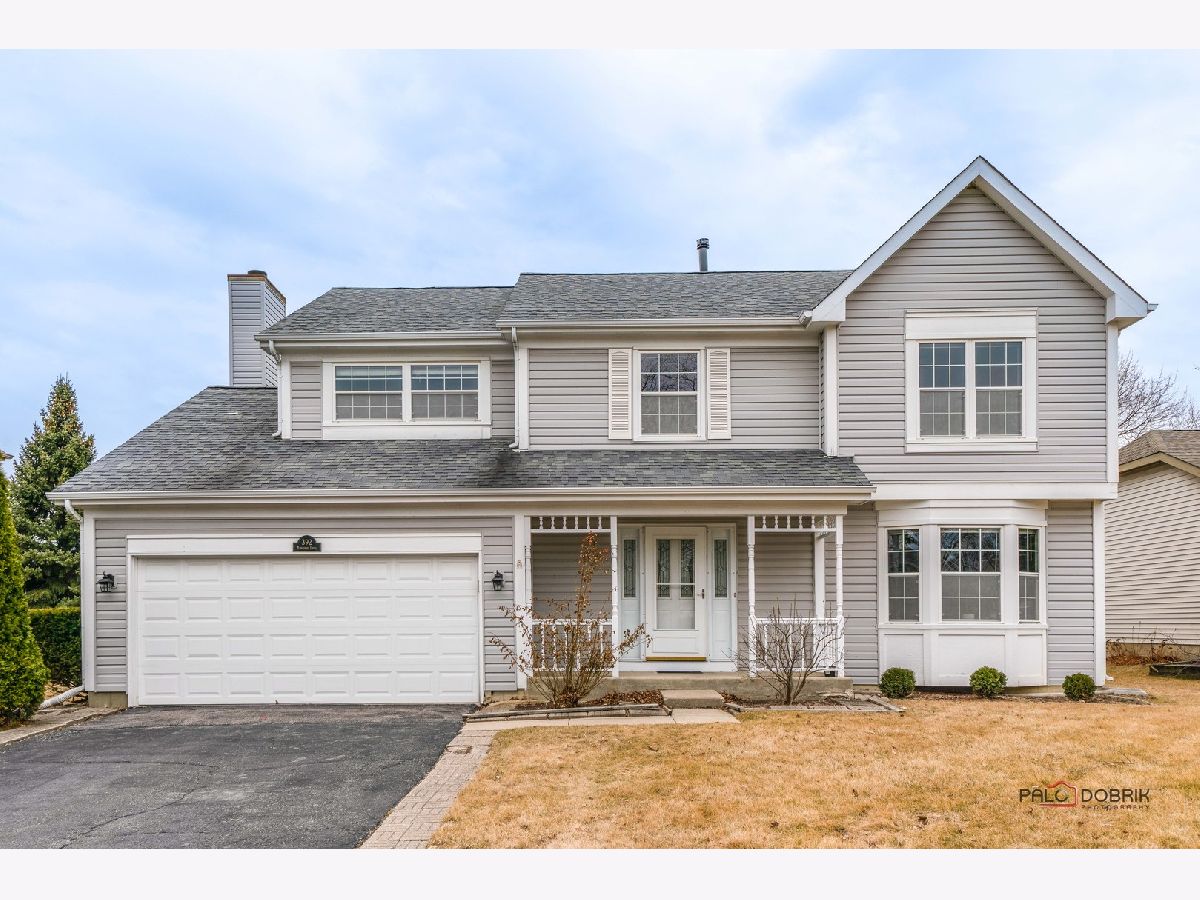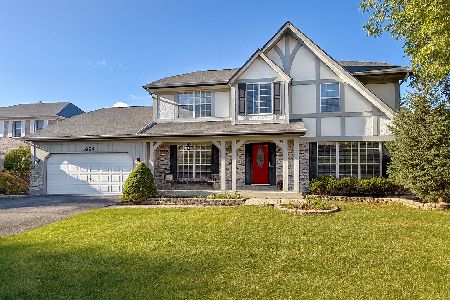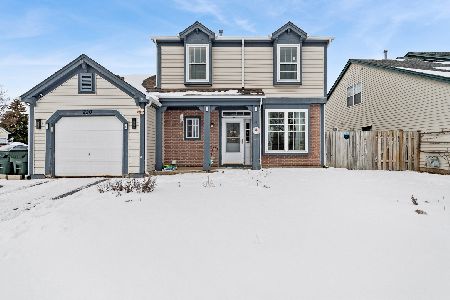392 Yorkshire Drive, Mundelein, Illinois 60060
$430,001
|
Sold
|
|
| Status: | Closed |
| Sqft: | 2,214 |
| Cost/Sqft: | $201 |
| Beds: | 4 |
| Baths: | 3 |
| Year Built: | 1990 |
| Property Taxes: | $5,691 |
| Days On Market: | 325 |
| Lot Size: | 0,22 |
Description
Welcome to this beautifully designed 4-bedroom, 2.1-bath home, offering the perfect combination of comfort, space, and convenience. From the moment you step inside, you are greeted by a bright and inviting living room, ideal for relaxing or entertaining guests. Adjacent to the living room is the formal dining area, a wonderful space for hosting family dinners and holiday gatherings. The well-appointed kitchen, featuring sleek stainless steel appliances, an abundance of cabinetry, two pantry closets for ample storage, and an adjacent eating area perfect for casual meals. Whether you're preparing a gourmet meal or enjoying a quick breakfast, this kitchen is designed for both functionality and style. Just beyond, the spacious family room serves as the heart of the home, complete with a cozy fireplace and direct access to the patio-perfect for relaxing evenings or outdoor entertaining. A conveniently located half bath completes the main level. Upstairs, the master suite offers vaulted ceilings, a walk-in closet, and a spa-like ensuite with a double vanity, walk-in shower, and whirlpool tub. Three additional roomy bedrooms provide ample space for family members, guests, or a home office. A full hallway bath completes the second level, ensuring comfort and convenience for everyone. The unfinished basement presents endless possibilities-it can be transformed into a recreation area, home gym, office, or additional storage space. The basement also includes a dedicated laundry area, ensuring added convenience. Located just minutes from shopping centers, parks, and a variety of restaurants, this home offers easy access to everything you need.
Property Specifics
| Single Family | |
| — | |
| — | |
| 1990 | |
| — | |
| — | |
| No | |
| 0.22 |
| Lake | |
| Cambridge Country | |
| 0 / Not Applicable | |
| — | |
| — | |
| — | |
| 12300894 | |
| 10262100220000 |
Nearby Schools
| NAME: | DISTRICT: | DISTANCE: | |
|---|---|---|---|
|
Grade School
Fremont Elementary School |
79 | — | |
|
Middle School
Fremont Middle School |
79 | Not in DB | |
|
High School
Mundelein Cons High School |
120 | Not in DB | |
Property History
| DATE: | EVENT: | PRICE: | SOURCE: |
|---|---|---|---|
| 22 Apr, 2025 | Sold | $430,001 | MRED MLS |
| 14 Mar, 2025 | Under contract | $445,000 | MRED MLS |
| 4 Mar, 2025 | Listed for sale | $445,000 | MRED MLS |












































Room Specifics
Total Bedrooms: 4
Bedrooms Above Ground: 4
Bedrooms Below Ground: 0
Dimensions: —
Floor Type: —
Dimensions: —
Floor Type: —
Dimensions: —
Floor Type: —
Full Bathrooms: 3
Bathroom Amenities: Soaking Tub
Bathroom in Basement: 0
Rooms: —
Basement Description: —
Other Specifics
| 2 | |
| — | |
| — | |
| — | |
| — | |
| 71X135X70X135 | |
| — | |
| — | |
| — | |
| — | |
| Not in DB | |
| — | |
| — | |
| — | |
| — |
Tax History
| Year | Property Taxes |
|---|---|
| 2025 | $5,691 |
Contact Agent
Nearby Similar Homes
Nearby Sold Comparables
Contact Agent
Listing Provided By
RE/MAX Top Performers







