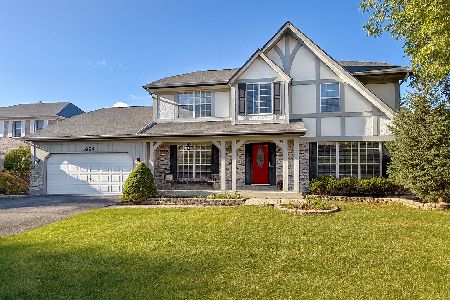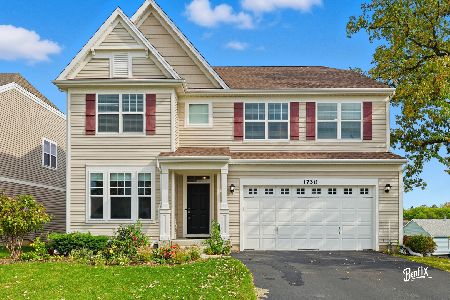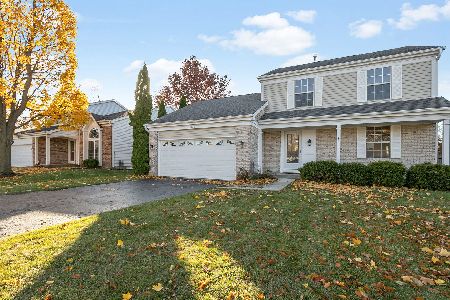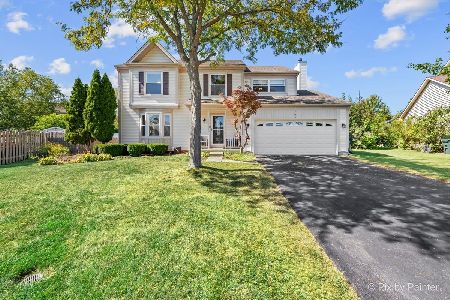1680 Brighton Drive, Mundelein, Illinois 60060
$336,000
|
Sold
|
|
| Status: | Closed |
| Sqft: | 2,658 |
| Cost/Sqft: | $128 |
| Beds: | 4 |
| Baths: | 3 |
| Year Built: | 1990 |
| Property Taxes: | $8,970 |
| Days On Market: | 2793 |
| Lot Size: | 0,20 |
Description
WELCOMING & WONDERFUL IS THIS SPACIOUS & METICULOUSLY CARED-FOR HOME! CONSIDER IT AS A TURN-KEY OPPORTUNITY! NEW LIGHTING, FIXTURES & HARDWARE THROUGHOUT! UPDATED BATHROOMS!! UPDATED KITCHEN W/ SS APPLIANCES & GRANITE W/ ISLAND AND EATING AREA! FIRST FLOOR LAUNDRY! FAMILY ROOM W/ NEW CARPET & BRICK FIREPLACE AND SLIDER TO BACKYARD DECK ALONG W/ FRENCH DOORS TO LIVING ROOM! DINING ROOM LARGE ENOUGH FOR ALL GATHERINGS! 1ST FLOOR DEN/OFFICE CAN BE A 5TH BEDROOM! LARGE MASTER BEDROOM W/ VAULTED CEILING LUXURY BATH! BASEMENT W REC ROOM & WORKSHOP! LARGE DECK & FENCED YARD! NEWER ROOF & SIDING! NEW FURNACE & A/C! READY FOR YOU TO CALL IT HOME!
Property Specifics
| Single Family | |
| — | |
| Row House | |
| 1990 | |
| Partial | |
| — | |
| No | |
| 0.2 |
| Lake | |
| — | |
| 0 / Not Applicable | |
| None | |
| Public | |
| Public Sewer | |
| 09877271 | |
| 10262100210000 |
Nearby Schools
| NAME: | DISTRICT: | DISTANCE: | |
|---|---|---|---|
|
Grade School
Fremont Elementary School |
79 | — | |
|
Middle School
Fremont Middle School |
79 | Not in DB | |
|
High School
Mundelein Cons High School |
120 | Not in DB | |
Property History
| DATE: | EVENT: | PRICE: | SOURCE: |
|---|---|---|---|
| 27 Jun, 2018 | Sold | $336,000 | MRED MLS |
| 1 May, 2018 | Under contract | $340,000 | MRED MLS |
| — | Last price change | $345,000 | MRED MLS |
| 2 Apr, 2018 | Listed for sale | $345,000 | MRED MLS |
Room Specifics
Total Bedrooms: 4
Bedrooms Above Ground: 4
Bedrooms Below Ground: 0
Dimensions: —
Floor Type: Carpet
Dimensions: —
Floor Type: Carpet
Dimensions: —
Floor Type: Carpet
Full Bathrooms: 3
Bathroom Amenities: Whirlpool,Separate Shower
Bathroom in Basement: 0
Rooms: Eating Area,Office,Recreation Room
Basement Description: Partially Finished,Crawl
Other Specifics
| 2 | |
| Concrete Perimeter | |
| Asphalt | |
| Deck, Storms/Screens | |
| Cul-De-Sac,Fenced Yard,Landscaped | |
| 71X135X90X115 | |
| Unfinished | |
| Full | |
| Hardwood Floors, First Floor Bedroom, First Floor Laundry | |
| Range, Microwave, Refrigerator, Washer, Dryer, Disposal, Stainless Steel Appliance(s) | |
| Not in DB | |
| Sidewalks, Street Lights, Street Paved | |
| — | |
| — | |
| Wood Burning, Gas Log |
Tax History
| Year | Property Taxes |
|---|---|
| 2018 | $8,970 |
Contact Agent
Nearby Similar Homes
Nearby Sold Comparables
Contact Agent
Listing Provided By
Baird & Warner










