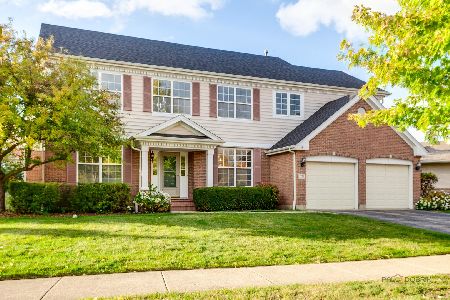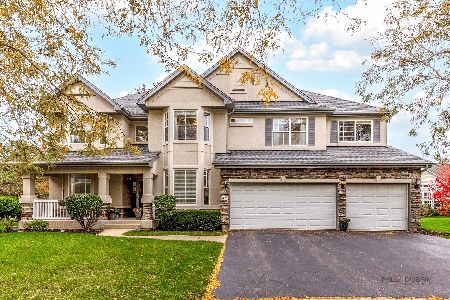1687 Pebble Beach Way, Vernon Hills, Illinois 60061
$790,000
|
Sold
|
|
| Status: | Closed |
| Sqft: | 7,651 |
| Cost/Sqft: | $111 |
| Beds: | 7 |
| Baths: | 5 |
| Year Built: | 2002 |
| Property Taxes: | $29,886 |
| Days On Market: | 2529 |
| Lot Size: | 0,52 |
Description
NEW PRICE AND newly painted rooms! Incomparable quality and luxury with incredible water and golf course views in exclusive Greggs Landing. As close as you'll get to resort living! This gorgeous home, custom built for luxurious comfort and entertaining, includes high quality finishes and details throughout, custom millwork, lighting, vaulted ceilings, designer stone fireplaces... Situated on a neighborhood golf course cul-de-sac; Impressive oversized gourmet kitchen with high end designer appliances (Subzero, Bosch, Thermador) and fireplace in family room and living room; private office/study area off of entryway; First floor master suite with private full bath; FULL finished walk-out basement with access to garage, impressive dual stone fireplace, media room, rec room, bedroom and full bath; Fabulous outdoor experiences are waiting to be had in your professionally landscaped private yard or water views to be enjoyed from the comfort of your upper level deck.
Property Specifics
| Single Family | |
| — | |
| — | |
| 2002 | |
| Full,Walkout | |
| — | |
| No | |
| 0.52 |
| Lake | |
| — | |
| 0 / Not Applicable | |
| None | |
| Lake Michigan | |
| Sewer-Storm | |
| 10166993 | |
| 11294020380000 |
Nearby Schools
| NAME: | DISTRICT: | DISTANCE: | |
|---|---|---|---|
|
High School
Vernon Hills High School |
128 | Not in DB | |
Property History
| DATE: | EVENT: | PRICE: | SOURCE: |
|---|---|---|---|
| 7 Sep, 2017 | Under contract | $0 | MRED MLS |
| 7 Jul, 2017 | Listed for sale | $0 | MRED MLS |
| 23 May, 2019 | Sold | $790,000 | MRED MLS |
| 14 Apr, 2019 | Under contract | $849,000 | MRED MLS |
| — | Last price change | $879,000 | MRED MLS |
| 7 Jan, 2019 | Listed for sale | $879,000 | MRED MLS |
Room Specifics
Total Bedrooms: 7
Bedrooms Above Ground: 7
Bedrooms Below Ground: 0
Dimensions: —
Floor Type: Carpet
Dimensions: —
Floor Type: Carpet
Dimensions: —
Floor Type: Carpet
Dimensions: —
Floor Type: —
Dimensions: —
Floor Type: —
Dimensions: —
Floor Type: —
Full Bathrooms: 5
Bathroom Amenities: —
Bathroom in Basement: 1
Rooms: Bedroom 5,Bedroom 6,Eating Area,Den,Recreation Room,Bedroom 7
Basement Description: Finished
Other Specifics
| 3 | |
| — | |
| Other | |
| Deck, Patio | |
| Cul-De-Sac,Fenced Yard,Golf Course Lot,Water View | |
| 45X175X81X129X175 | |
| Pull Down Stair | |
| Full | |
| Vaulted/Cathedral Ceilings, Hardwood Floors, First Floor Bedroom, First Floor Laundry, First Floor Full Bath | |
| Double Oven, Microwave, Dishwasher, High End Refrigerator, Freezer, Washer, Dryer, Disposal, Stainless Steel Appliance(s), Cooktop, Range Hood | |
| Not in DB | |
| — | |
| — | |
| — | |
| — |
Tax History
| Year | Property Taxes |
|---|---|
| 2019 | $29,886 |
Contact Agent
Nearby Similar Homes
Nearby Sold Comparables
Contact Agent
Listing Provided By
Coldwell Banker Residential









