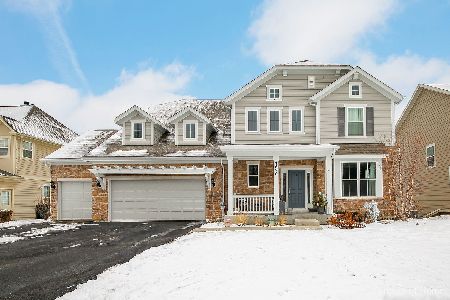1680 Creeks Crossing Drive, Algonquin, Illinois 60102
$410,000
|
Sold
|
|
| Status: | Closed |
| Sqft: | 2,952 |
| Cost/Sqft: | $142 |
| Beds: | 4 |
| Baths: | 3 |
| Year Built: | 2018 |
| Property Taxes: | $11,020 |
| Days On Market: | 1850 |
| Lot Size: | 0,23 |
Description
* MULTIPLE OFFERS RECEIVED* H&B DUE ON JAN 18 BY 2PM. * Executive home located in Algonquin's premier neighborhood, Creeks Crossing. Built in 2018, the home is beautifully appointed with many upgrades including hardwood flooring on the main level. As you step inside, you are greeted by the flex room which can be used as a living or dining room. The family room is open to the kitchen and features a gas fireplace that can be easily turned on with a switch. The kitchen is a chef's dream with upgraded granite counters, custom maple cabinets, upgraded stainless appliances and huge walk-in pantry. Plenty of space to work from home and e-learn with a private, main floor office plus a study area off the kitchen. There is a dedicated laundry room plus separate mud room leading to the 4 car garage. The 2nd floor offers a master suite with dual walk-in closets plus spacious master bathroom with double sinks, freestanding tub and separate shower. The additional three bedrooms are generously sized and all have walk-in closets. An additional full bathroom and huge loft area complete the upper level. The walk out basement is just waiting to be finished. It features high ceilings and a bathroom rough-in. Relax outside and enjoy looking out over Creeks Crossing Nature Park and bike paths. Located minutes to shopping, entertainment and restaurants. Highly rated schools! Playset will be removed.
Property Specifics
| Single Family | |
| — | |
| Traditional,Contemporary | |
| 2018 | |
| Full,Walkout | |
| GOODWIN | |
| No | |
| 0.23 |
| Kane | |
| Creeks Crossing | |
| 460 / Annual | |
| Other | |
| Public | |
| Public Sewer | |
| 10963327 | |
| 0305476013 |
Nearby Schools
| NAME: | DISTRICT: | DISTANCE: | |
|---|---|---|---|
|
Grade School
Westfield Community School |
300 | — | |
|
Middle School
Westfield Community School |
300 | Not in DB | |
|
High School
H D Jacobs High School |
300 | Not in DB | |
Property History
| DATE: | EVENT: | PRICE: | SOURCE: |
|---|---|---|---|
| 25 Jul, 2018 | Sold | $395,900 | MRED MLS |
| 22 Jun, 2018 | Under contract | $399,900 | MRED MLS |
| — | Last price change | $409,000 | MRED MLS |
| 31 May, 2018 | Listed for sale | $409,000 | MRED MLS |
| 10 Mar, 2021 | Sold | $410,000 | MRED MLS |
| 18 Jan, 2021 | Under contract | $419,900 | MRED MLS |
| 5 Jan, 2021 | Listed for sale | $419,900 | MRED MLS |
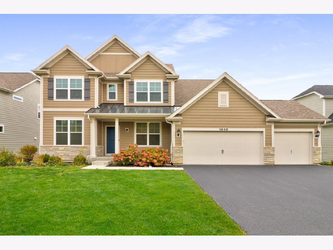



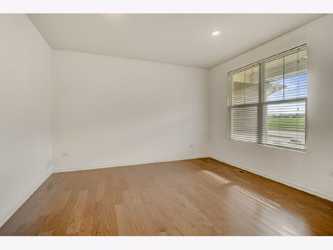
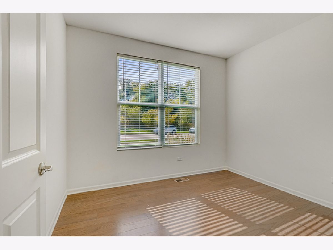
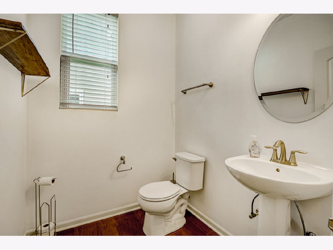
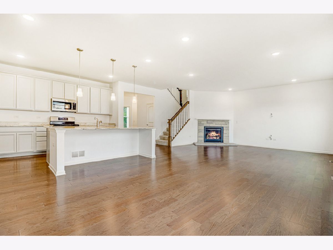
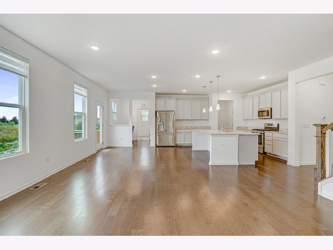
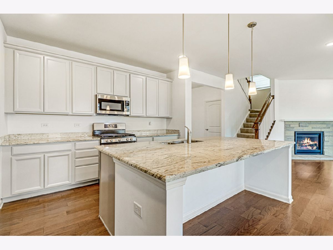
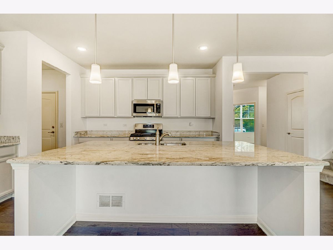
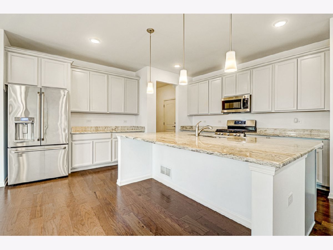

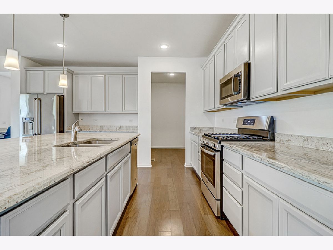
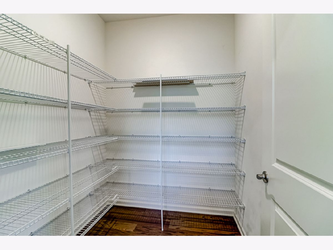
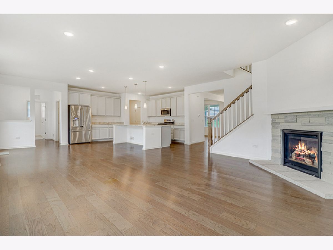
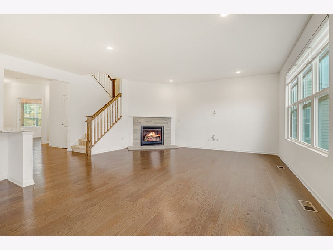
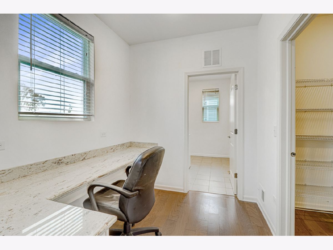
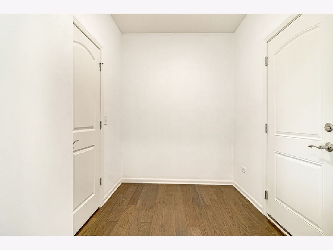
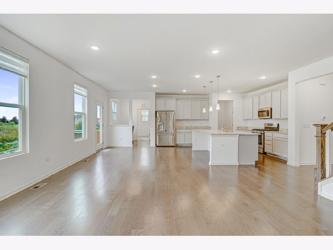
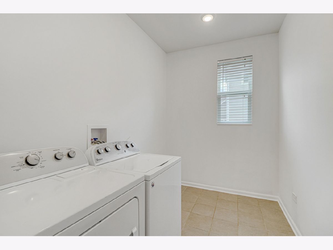
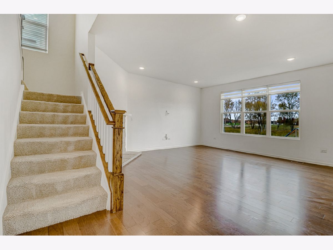
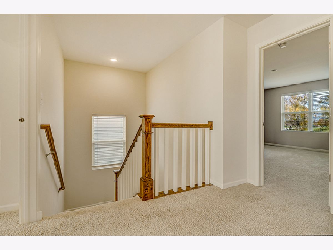
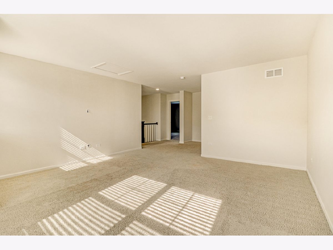
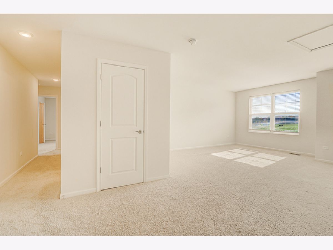
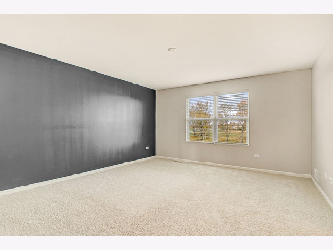
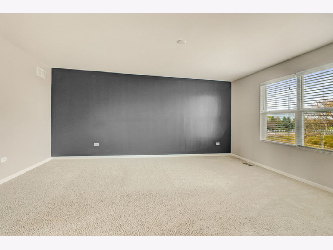
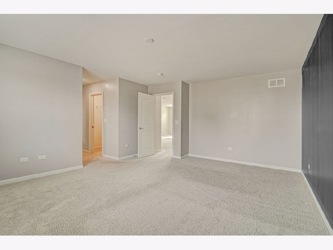
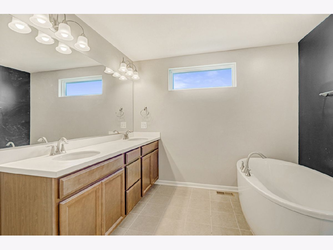
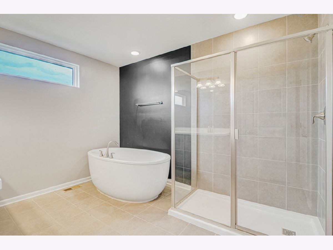
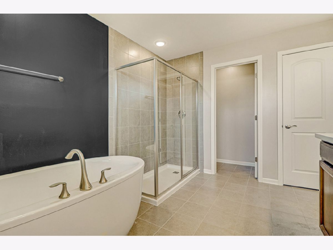
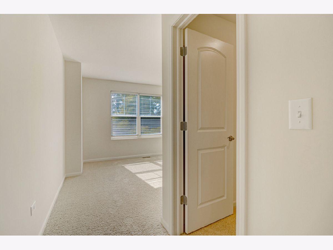
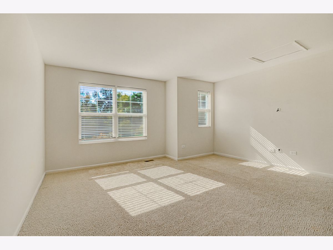
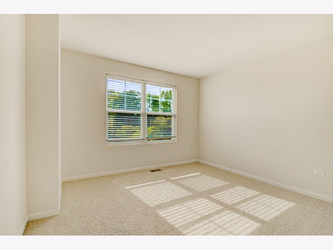
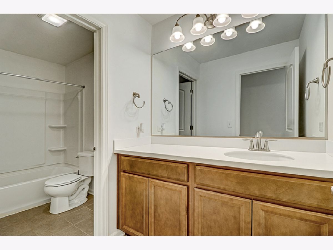
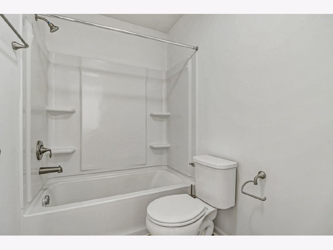
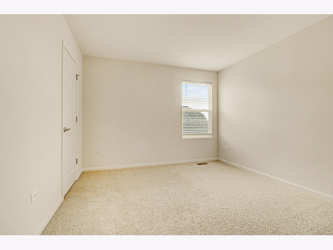
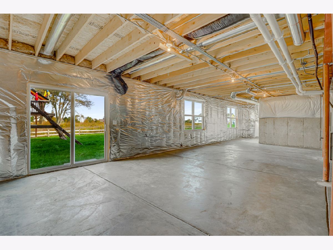
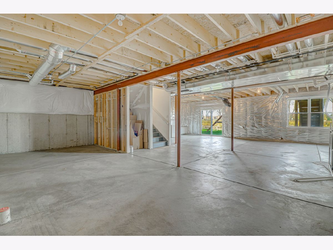
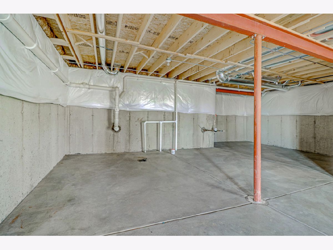

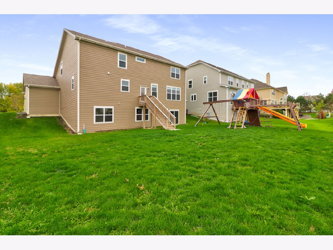
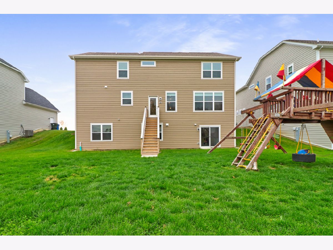
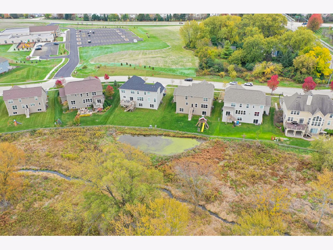
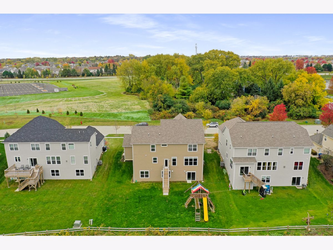
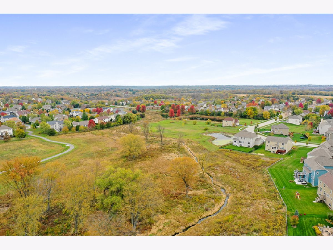
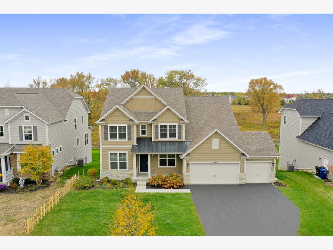
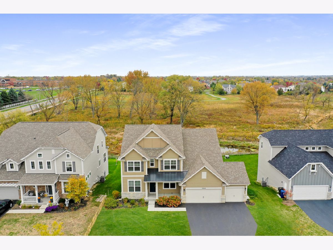
Room Specifics
Total Bedrooms: 4
Bedrooms Above Ground: 4
Bedrooms Below Ground: 0
Dimensions: —
Floor Type: Carpet
Dimensions: —
Floor Type: Carpet
Dimensions: —
Floor Type: Carpet
Full Bathrooms: 3
Bathroom Amenities: Separate Shower,Double Sink,Soaking Tub
Bathroom in Basement: 0
Rooms: Breakfast Room,Loft,Mud Room,Office
Basement Description: Unfinished,Bathroom Rough-In,9 ft + pour
Other Specifics
| 4 | |
| — | |
| Asphalt | |
| Porch | |
| Nature Preserve Adjacent,Backs to Trees/Woods | |
| 10070 | |
| — | |
| Full | |
| Hardwood Floors, Walk-In Closet(s), Open Floorplan, Granite Counters | |
| Range, Microwave, Dishwasher, Refrigerator, Washer, Dryer, Disposal, Stainless Steel Appliance(s) | |
| Not in DB | |
| Curbs, Sidewalks, Street Lights, Street Paved | |
| — | |
| — | |
| Gas Log |
Tax History
| Year | Property Taxes |
|---|---|
| 2021 | $11,020 |
Contact Agent
Nearby Similar Homes
Nearby Sold Comparables
Contact Agent
Listing Provided By
Berkshire Hathaway HomeServices Starck Real Estate








