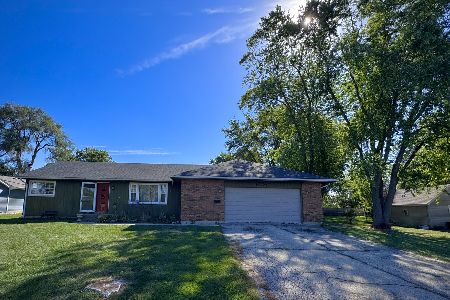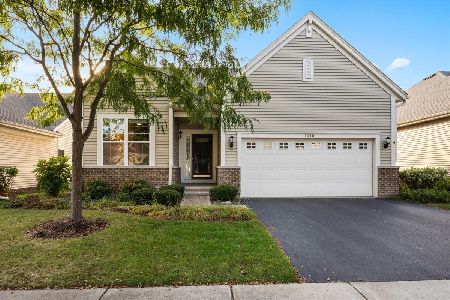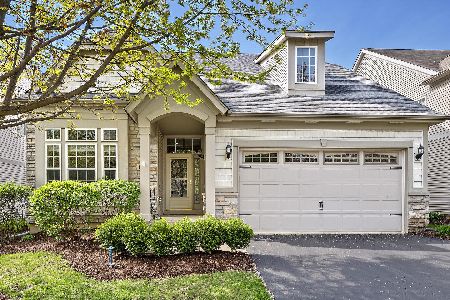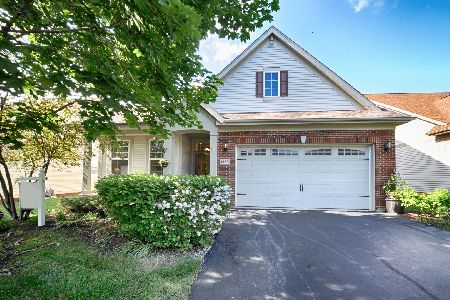1691 Briarheath Drive, Aurora, Illinois 60505
$340,000
|
Sold
|
|
| Status: | Closed |
| Sqft: | 2,600 |
| Cost/Sqft: | $135 |
| Beds: | 3 |
| Baths: | 3 |
| Year Built: | 2006 |
| Property Taxes: | $10,258 |
| Days On Market: | 2501 |
| Lot Size: | 0,15 |
Description
Location, Condition and Value! This Stonegate West home is in excellent condition and is ready for the next owner. The open concept is warm and inviting and perfect for entertaining. The first floor den is bright with floor to ceiling window and French doors. Enjoy your family and guest while working in the kitchen. The kitchen is complete with 42" cabinets, granite and SS appliances. The large first floor master bedroom with ensuite, bath with large tiled shower, double sink vanity and a walk in closet. Two second floor bedrooms with huge walk in closets for your over flow storage. Relax on your paver patio that overlooks the walking path with a view of the open space. Other features include Ecobee Thermostat, beautiful eco-friendly eucalyptus floors, a large unfinished basement, sprinkler and owned security system. Community includes a clubhouse, pool, exercise facility and walking paths. Make the move and enjoy life! No age restrictions.
Property Specifics
| Single Family | |
| — | |
| Traditional | |
| 2006 | |
| Full | |
| DUNHILL | |
| No | |
| 0.15 |
| Kane | |
| Stonegate West | |
| 145 / Monthly | |
| Insurance,Clubhouse,Exercise Facilities,Pool,Lawn Care,Snow Removal | |
| Public | |
| Public Sewer | |
| 10273354 | |
| 1513202001 |
Property History
| DATE: | EVENT: | PRICE: | SOURCE: |
|---|---|---|---|
| 14 Jun, 2019 | Sold | $340,000 | MRED MLS |
| 29 Apr, 2019 | Under contract | $349,900 | MRED MLS |
| — | Last price change | $365,000 | MRED MLS |
| 14 Feb, 2019 | Listed for sale | $365,000 | MRED MLS |
Room Specifics
Total Bedrooms: 3
Bedrooms Above Ground: 3
Bedrooms Below Ground: 0
Dimensions: —
Floor Type: Carpet
Dimensions: —
Floor Type: Carpet
Full Bathrooms: 3
Bathroom Amenities: Double Sink
Bathroom in Basement: 0
Rooms: Den,Eating Area,Great Room
Basement Description: Unfinished
Other Specifics
| 2 | |
| — | |
| Asphalt | |
| Patio, Brick Paver Patio | |
| — | |
| 52X120 | |
| Full,Unfinished | |
| Full | |
| Vaulted/Cathedral Ceilings, Hardwood Floors, First Floor Bedroom, First Floor Laundry, First Floor Full Bath, Walk-In Closet(s) | |
| Range, Microwave, Dishwasher, Refrigerator, Disposal | |
| Not in DB | |
| Clubhouse, Pool, Sidewalks, Street Lights | |
| — | |
| — | |
| — |
Tax History
| Year | Property Taxes |
|---|---|
| 2019 | $10,258 |
Contact Agent
Nearby Similar Homes
Nearby Sold Comparables
Contact Agent
Listing Provided By
Baird & Warner












