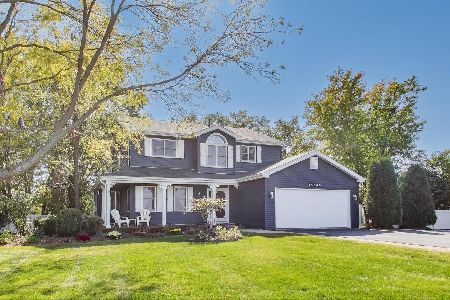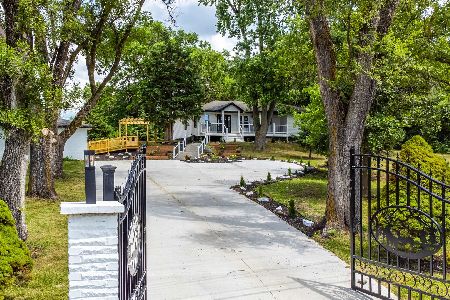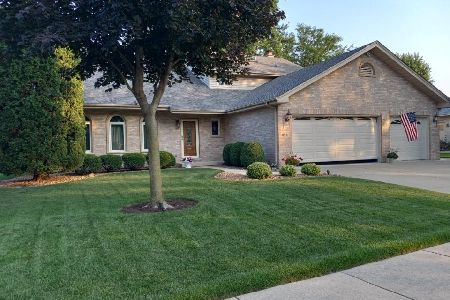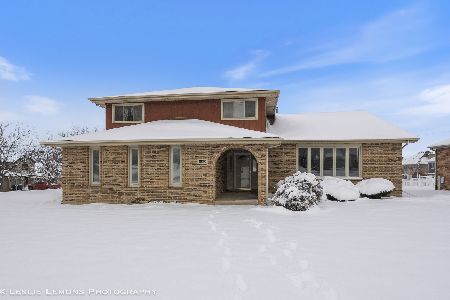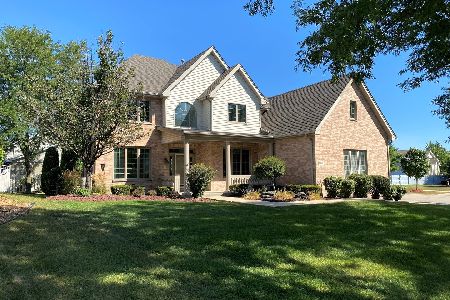16838 Steeplechase Parkway, Orland Park, Illinois 60467
$400,000
|
Sold
|
|
| Status: | Closed |
| Sqft: | 2,698 |
| Cost/Sqft: | $153 |
| Beds: | 4 |
| Baths: | 4 |
| Year Built: | 2001 |
| Property Taxes: | $12,616 |
| Days On Market: | 2568 |
| Lot Size: | 0,30 |
Description
Gorgeous brick 2-story w/a 3-car garage in popular Grasslands subdivision. Step into the stunning foyer with beautiful tiled flooring that opens to the gorgeous formal dining room. Relax in the spacious living room with a fireplace for cold winter nights. The kitchen features plenty of maple cabinets, granite countertops, Viking refrigerator & range/oven. There is a snack bar & the eating area is bright & sunny with plenty of windows. The main floor also has an office and the lovely master en suite has a walk-in closet, a wonderful private full bathroom with a whirlpool tub & a shower with a dry heat sauna & steam shower. There is also a convenient, main level laundry. Hardwood floors on 2 levels. 3 bedrooms are up, including a huge 16'X25' bdrm that could be a family room. Wait until you see the enormous finished basement! The main recreation room has a bar, seating area & room for ping pong & other games. Watch movies in the big theatre. Full basement bath. A mile to the train.
Property Specifics
| Single Family | |
| — | |
| — | |
| 2001 | |
| Full | |
| — | |
| No | |
| 0.3 |
| Cook | |
| Grasslands | |
| 0 / Not Applicable | |
| None | |
| Lake Michigan | |
| Public Sewer | |
| 10259866 | |
| 27302030120000 |
Nearby Schools
| NAME: | DISTRICT: | DISTANCE: | |
|---|---|---|---|
|
Grade School
Meadow Ridge School |
135 | — | |
|
Middle School
Century Junior High School |
135 | Not in DB | |
|
High School
Carl Sandburg High School |
230 | Not in DB | |
Property History
| DATE: | EVENT: | PRICE: | SOURCE: |
|---|---|---|---|
| 12 Aug, 2019 | Sold | $400,000 | MRED MLS |
| 7 Jul, 2019 | Under contract | $412,500 | MRED MLS |
| — | Last price change | $415,000 | MRED MLS |
| 29 Jan, 2019 | Listed for sale | $500,000 | MRED MLS |
Room Specifics
Total Bedrooms: 4
Bedrooms Above Ground: 4
Bedrooms Below Ground: 0
Dimensions: —
Floor Type: Hardwood
Dimensions: —
Floor Type: Hardwood
Dimensions: —
Floor Type: Hardwood
Full Bathrooms: 4
Bathroom Amenities: Whirlpool,Separate Shower,Steam Shower,Double Sink
Bathroom in Basement: 1
Rooms: Office,Foyer,Theatre Room,Recreation Room
Basement Description: Finished
Other Specifics
| 3 | |
| Concrete Perimeter | |
| Concrete | |
| Deck | |
| Landscaped | |
| 74.53X161.6X111.55X119.37 | |
| — | |
| Full | |
| Vaulted/Cathedral Ceilings, Hardwood Floors, First Floor Bedroom, First Floor Laundry, First Floor Full Bath, Walk-In Closet(s) | |
| Range, Microwave, Dishwasher, Refrigerator, Washer, Dryer, Disposal, Range Hood | |
| Not in DB | |
| Sidewalks, Street Lights, Street Paved | |
| — | |
| — | |
| Wood Burning, Attached Fireplace Doors/Screen, Gas Log, Gas Starter, Heatilator |
Tax History
| Year | Property Taxes |
|---|---|
| 2019 | $12,616 |
Contact Agent
Nearby Similar Homes
Nearby Sold Comparables
Contact Agent
Listing Provided By
HomeSmart Realty Group

