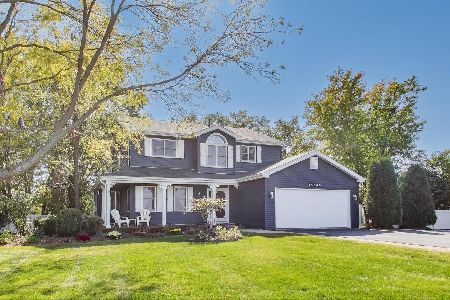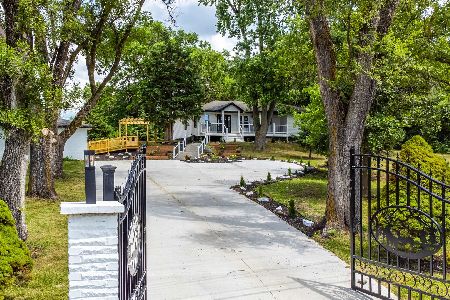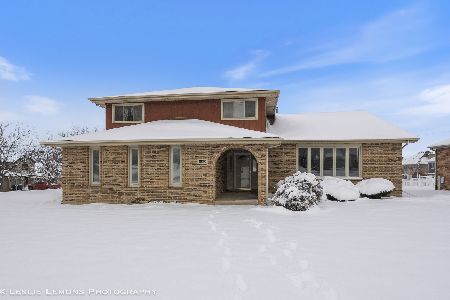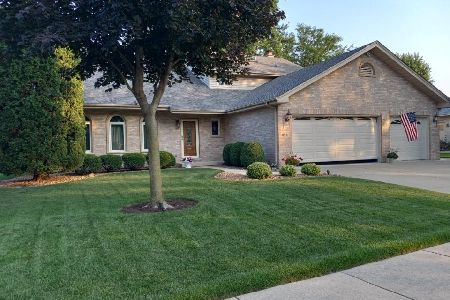11408 Steeplechase Parkway, Orland Park, Illinois 60467
$450,000
|
Sold
|
|
| Status: | Closed |
| Sqft: | 3,207 |
| Cost/Sqft: | $140 |
| Beds: | 5 |
| Baths: | 3 |
| Year Built: | 1998 |
| Property Taxes: | $11,004 |
| Days On Market: | 1984 |
| Lot Size: | 0,22 |
Description
This exceptionally well maintained 2 Story with 5 Bedrooms and 3 Full Baths in desirable Grasslands of Orland Park will be the right move for you in 2020. Freshly painted and ready to move right in.. Glistening Hardwood Floors welcome you into this Huge Family Room and open Kitchen area. First Floor Den/Office w/adjacent Full Bath ideal for older guests.. 2nd Floor Features 4-5 Bedrooms including enormous master w/private bath. Bonus 5th Bedroom (20' X 29') might be perfect for Home Schooling Room. 3 Car Garage and Full Basement! Newer Roof and Windows!! Fenced Yard with Deck and Garden. Schedule your Viewing of this Beauty today before its gone.
Property Specifics
| Single Family | |
| — | |
| — | |
| 1998 | |
| Full | |
| TWO STORY | |
| No | |
| 0.22 |
| Cook | |
| Grasslands | |
| 0 / Not Applicable | |
| None | |
| Lake Michigan,Public | |
| Public Sewer | |
| 10846661 | |
| 27302030010000 |
Nearby Schools
| NAME: | DISTRICT: | DISTANCE: | |
|---|---|---|---|
|
Grade School
Meadow Ridge School |
135 | — | |
|
Middle School
Century Junior High School |
135 | Not in DB | |
|
High School
Carl Sandburg High School |
230 | Not in DB | |
Property History
| DATE: | EVENT: | PRICE: | SOURCE: |
|---|---|---|---|
| 8 Dec, 2020 | Sold | $450,000 | MRED MLS |
| 26 Oct, 2020 | Under contract | $449,900 | MRED MLS |
| — | Last price change | $469,900 | MRED MLS |
| 4 Sep, 2020 | Listed for sale | $469,900 | MRED MLS |
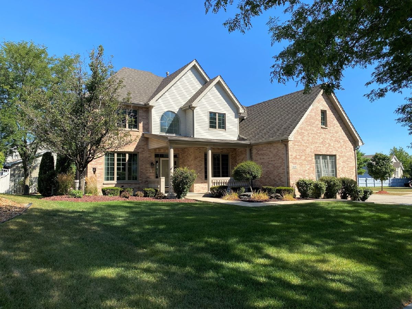
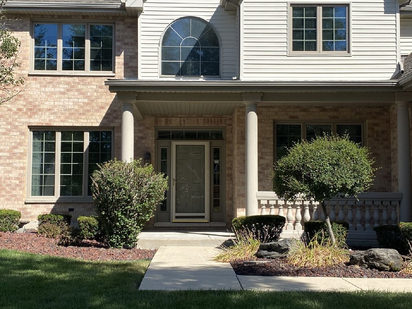
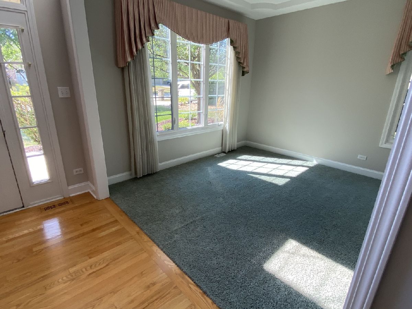
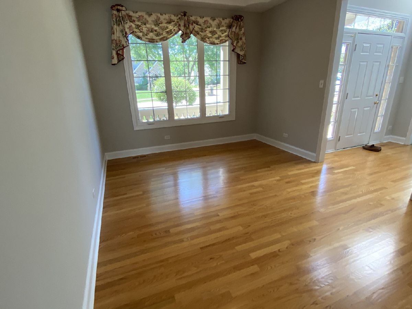
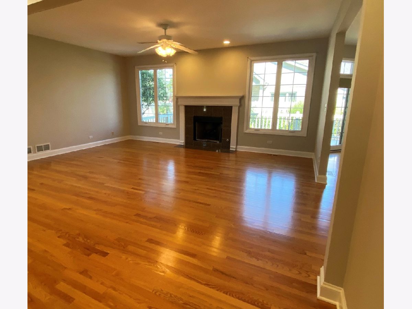
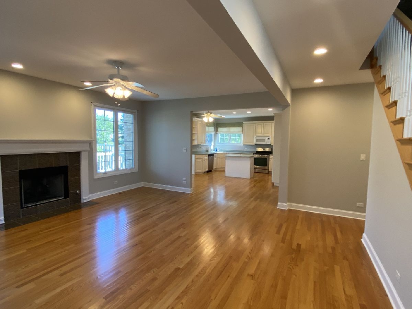
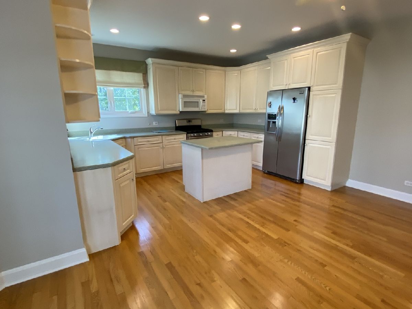
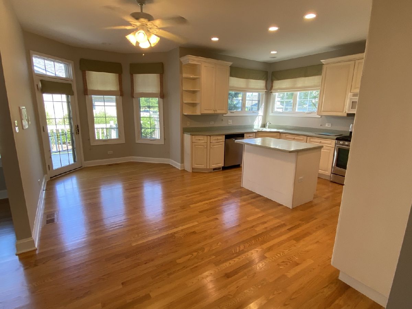
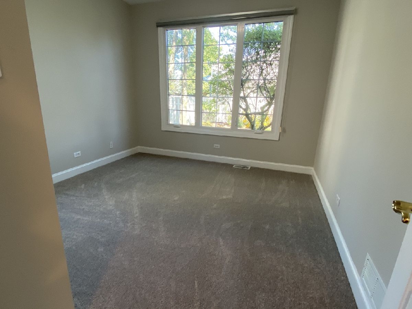
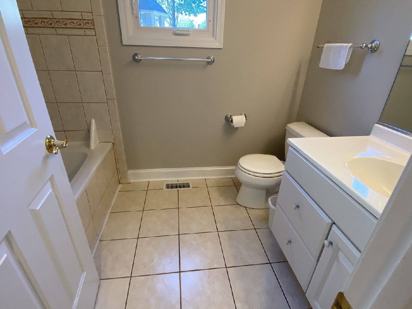
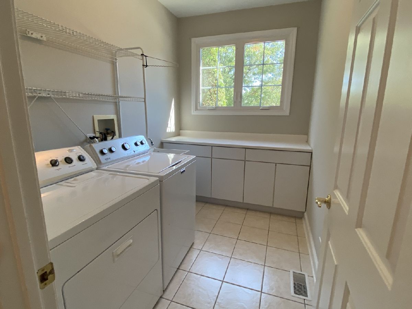
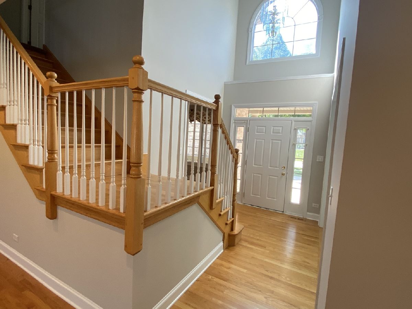
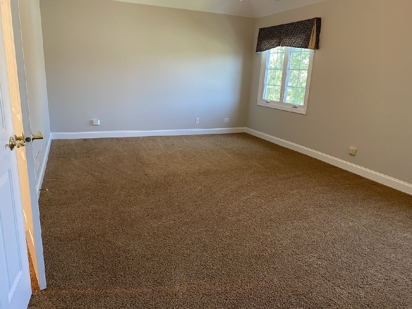
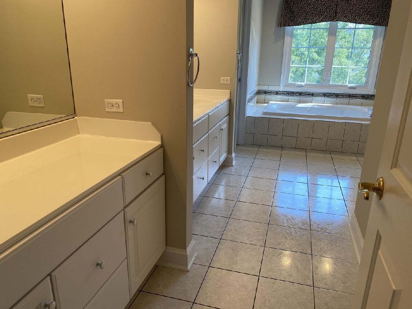
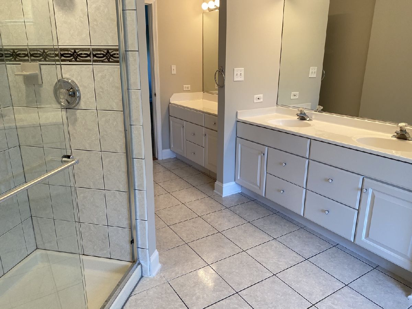
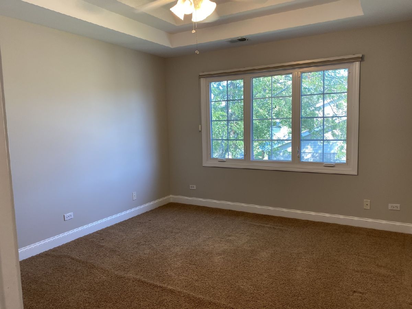
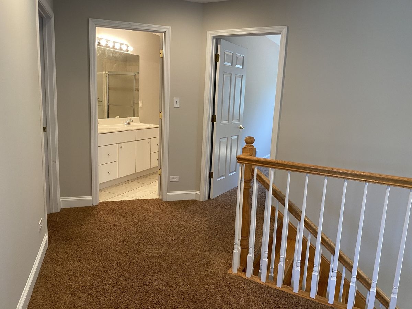
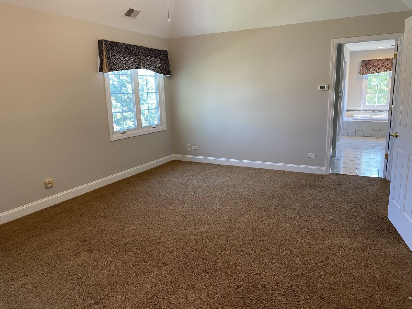
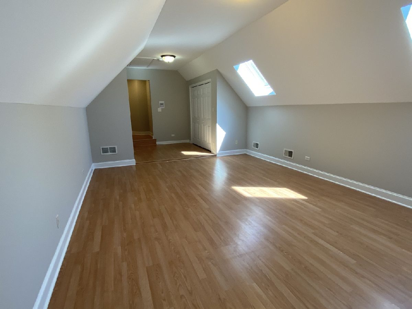
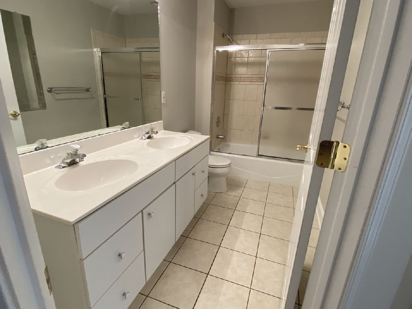
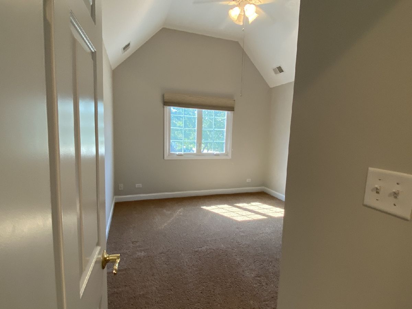
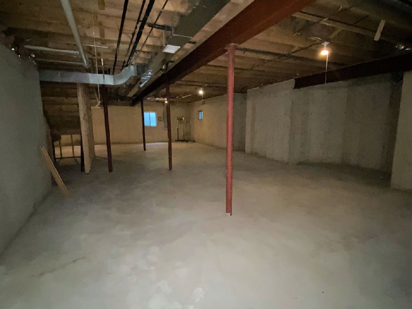
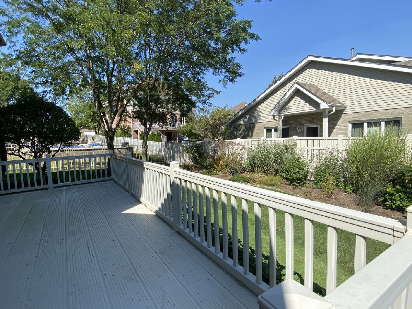
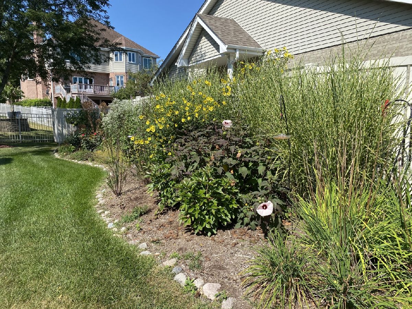
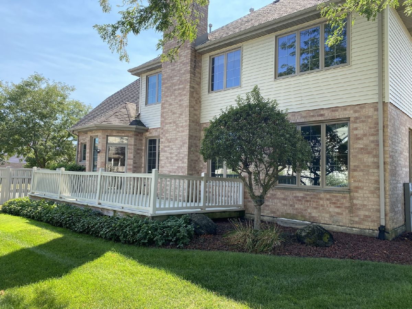
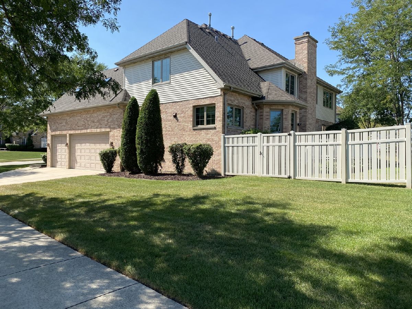
Room Specifics
Total Bedrooms: 5
Bedrooms Above Ground: 5
Bedrooms Below Ground: 0
Dimensions: —
Floor Type: Carpet
Dimensions: —
Floor Type: Carpet
Dimensions: —
Floor Type: Carpet
Dimensions: —
Floor Type: —
Full Bathrooms: 3
Bathroom Amenities: Separate Shower
Bathroom in Basement: 0
Rooms: Bedroom 5,Den,Deck
Basement Description: Unfinished
Other Specifics
| 3 | |
| — | |
| Concrete,Side Drive | |
| Deck, Porch, Storms/Screens | |
| Corner Lot,Fenced Yard,Garden,Level | |
| 54 X 118 X 99 X125 | |
| — | |
| Full | |
| Hardwood Floors, Wood Laminate Floors, First Floor Laundry, First Floor Full Bath, Ceiling - 9 Foot, Separate Dining Room, Some Insulated Wndws, Some Storm Doors, Some Wall-To-Wall Cp | |
| Range, Microwave, Dishwasher, Refrigerator, Washer, Dryer, Stainless Steel Appliance(s), Intercom, Gas Oven | |
| Not in DB | |
| Curbs, Sidewalks, Street Lights, Street Paved | |
| — | |
| — | |
| Gas Starter, Heatilator, Includes Accessories |
Tax History
| Year | Property Taxes |
|---|---|
| 2020 | $11,004 |
Contact Agent
Nearby Similar Homes
Nearby Sold Comparables
Contact Agent
Listing Provided By
RE/MAX Synergy

