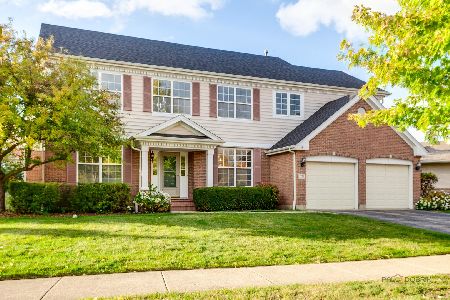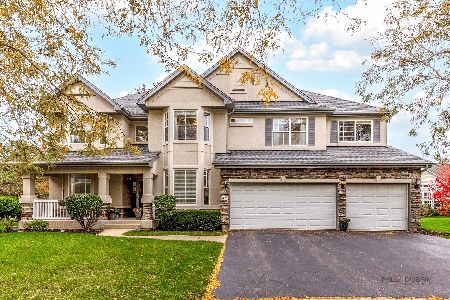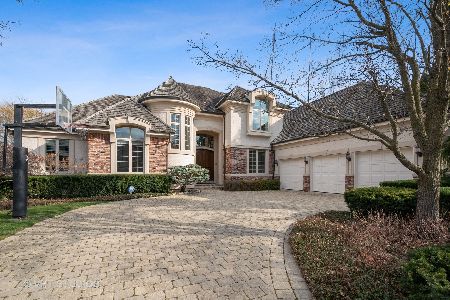1695 Pebble Beach Way, Vernon Hills, Illinois 60061
$825,000
|
Sold
|
|
| Status: | Closed |
| Sqft: | 5,032 |
| Cost/Sqft: | $179 |
| Beds: | 5 |
| Baths: | 5 |
| Year Built: | 2001 |
| Property Taxes: | $25,938 |
| Days On Market: | 2149 |
| Lot Size: | 0,36 |
Description
ICONIC LUXURY... Welcome to this exquisite near 7,500 square foot 5 bed 4.5 bath all-brick 4-level home with uninterrupted picturesque sights of the cultural landscape of White Deer Run and Lake Charles. The spacious vaulted living area features a native stone fireplace and floor-to-ceiling sun-soaked windows for enjoying the stunning golf landscape and 3-tired outdoor living spaces. The generous-sized gourmet kitchen comes fully equipped with a butler pantry, walk-in pantry, double oven and loads of storage. The master en suite is able to accommodate all furniture and boasts a lounge, wet bar, private terrace and a spa-worthy bath featuring a 2-person steam shower. Four other guest bedrooms offer king beds with 3 having their own bath. The walkout basement features a sprawling recreation room with wet bar, gym, bedroom and bath. Close to many lakes, forest preserves, transportation arteries including the Vernon Hills and Libertyville Metra and I-94, Westfield Hawthorn Mall and the Melody Farm Shopping Center. NATIONALLY RECOGNIZED TOP 20 AWARD WINNING HIGH SCHOOL.
Property Specifics
| Single Family | |
| — | |
| Contemporary | |
| 2001 | |
| Full,Walkout | |
| CUSTOM - PEBBLE BEACH | |
| No | |
| 0.36 |
| Lake | |
| Greggs Landing | |
| 320 / Annual | |
| Other | |
| Lake Michigan,Public | |
| Public Sewer | |
| 10618856 | |
| 11294020360000 |
Nearby Schools
| NAME: | DISTRICT: | DISTANCE: | |
|---|---|---|---|
|
Grade School
Hawthorn Elementary School (nor |
73 | — | |
|
Middle School
Hawthorn Middle School North |
73 | Not in DB | |
|
High School
Vernon Hills High School |
128 | Not in DB | |
Property History
| DATE: | EVENT: | PRICE: | SOURCE: |
|---|---|---|---|
| 23 Oct, 2020 | Sold | $825,000 | MRED MLS |
| 26 Aug, 2020 | Under contract | $899,900 | MRED MLS |
| 24 Jan, 2020 | Listed for sale | $899,900 | MRED MLS |
Room Specifics
Total Bedrooms: 5
Bedrooms Above Ground: 5
Bedrooms Below Ground: 0
Dimensions: —
Floor Type: Carpet
Dimensions: —
Floor Type: Carpet
Dimensions: —
Floor Type: Carpet
Dimensions: —
Floor Type: —
Full Bathrooms: 5
Bathroom Amenities: Separate Shower,Steam Shower,Double Sink,European Shower,Full Body Spray Shower,Soaking Tub
Bathroom in Basement: 1
Rooms: Foyer,Bedroom 5,Study,Recreation Room,Deck,Play Room,Balcony/Porch/Lanai,Exercise Room,Den,Other Room
Basement Description: Finished,Exterior Access
Other Specifics
| 3.5 | |
| Concrete Perimeter | |
| Concrete | |
| Balcony, Deck, Patio, Brick Paver Patio, Storms/Screens | |
| Cul-De-Sac,Golf Course Lot,Landscaped,Water View | |
| 38 X 63 X 178 X 86 X 169 | |
| Dormer,Unfinished | |
| Full | |
| Vaulted/Cathedral Ceilings, Skylight(s), Bar-Wet, Hardwood Floors, In-Law Arrangement, First Floor Laundry | |
| Double Oven, Microwave, Dishwasher, Refrigerator, Washer, Dryer, Disposal, Stainless Steel Appliance(s), Wine Refrigerator, Cooktop, Range Hood | |
| Not in DB | |
| Park, Lake, Curbs, Sidewalks, Street Lights, Street Paved | |
| — | |
| — | |
| Wood Burning, Gas Starter |
Tax History
| Year | Property Taxes |
|---|---|
| 2020 | $25,938 |
Contact Agent
Nearby Similar Homes
Nearby Sold Comparables
Contact Agent
Listing Provided By
Corcoran Urban Real Estate











