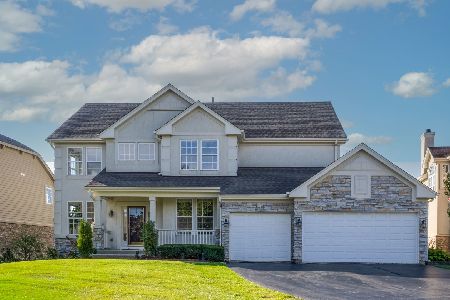1692 Saint Andrew Drive, Vernon Hills, Illinois 60061
$487,500
|
Sold
|
|
| Status: | Closed |
| Sqft: | 2,666 |
| Cost/Sqft: | $193 |
| Beds: | 4 |
| Baths: | 3 |
| Year Built: | 2001 |
| Property Taxes: | $14,395 |
| Days On Market: | 2150 |
| Lot Size: | 0,34 |
Description
Gorgeous Gregg's Landing home with GOLF COURSE/CUL-DE-SAC LOT. Popular plan offers 9' 1st Floor/full English basement. New Quartz counters, New roof, freshly painted interior, New washer/dryer, new water softener with drinking water filtration system, hardwood flooring,neutral carpeting, recessed lighting! Sun-drenched LR open to DR. Sparkling Kitchen with w/42" cabinetry, SS APPS & center island with breakfast bar. FR w/cherry built-ins. Main level den & laundry with new shower. Master w/tray ceiling, WIC w/custom organizers & whirlpool tub. BSMT w/bath rough-in.
Property Specifics
| Single Family | |
| — | |
| Traditional | |
| 2001 | |
| Full | |
| ABERDEEN | |
| No | |
| 0.34 |
| Lake | |
| Greggs Landing | |
| 320 / Annual | |
| Other | |
| Lake Michigan | |
| Public Sewer | |
| 10657939 | |
| 11293110270000 |
Nearby Schools
| NAME: | DISTRICT: | DISTANCE: | |
|---|---|---|---|
|
Grade School
Hawthorn Elementary School (nor |
73 | — | |
|
Middle School
Hawthorn Middle School North |
73 | Not in DB | |
|
High School
Vernon Hills High School |
128 | Not in DB | |
Property History
| DATE: | EVENT: | PRICE: | SOURCE: |
|---|---|---|---|
| 15 May, 2020 | Sold | $487,500 | MRED MLS |
| 25 Mar, 2020 | Under contract | $515,000 | MRED MLS |
| 5 Mar, 2020 | Listed for sale | $515,000 | MRED MLS |
Room Specifics
Total Bedrooms: 4
Bedrooms Above Ground: 4
Bedrooms Below Ground: 0
Dimensions: —
Floor Type: Carpet
Dimensions: —
Floor Type: Carpet
Dimensions: —
Floor Type: Carpet
Full Bathrooms: 3
Bathroom Amenities: Whirlpool,Separate Shower,Double Sink
Bathroom in Basement: 0
Rooms: Den,Eating Area
Basement Description: Unfinished,Bathroom Rough-In
Other Specifics
| 2 | |
| Concrete Perimeter | |
| Asphalt | |
| Deck | |
| Cul-De-Sac | |
| 22X20X138X76X100X134 | |
| Unfinished | |
| Full | |
| Hardwood Floors, First Floor Laundry | |
| Range, Microwave, Dishwasher, Refrigerator, Freezer, Washer, Dryer, Disposal, Stainless Steel Appliance(s) | |
| Not in DB | |
| Park, Sidewalks, Street Lights, Street Paved | |
| — | |
| — | |
| Wood Burning |
Tax History
| Year | Property Taxes |
|---|---|
| 2020 | $14,395 |
Contact Agent
Nearby Similar Homes
Nearby Sold Comparables
Contact Agent
Listing Provided By
Vernon Realty Inc.





