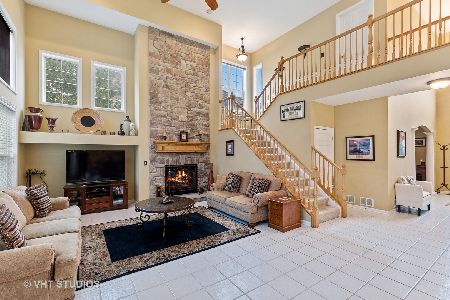1696 Saint Andrew Drive, Vernon Hills, Illinois 60061
$452,500
|
Sold
|
|
| Status: | Closed |
| Sqft: | 2,896 |
| Cost/Sqft: | $162 |
| Beds: | 3 |
| Baths: | 4 |
| Year Built: | 2000 |
| Property Taxes: | $15,074 |
| Days On Market: | 3032 |
| Lot Size: | 0,25 |
Description
Priced to sell! Modern luxury in this beautiful home situated in the Saint Andrews subdivision of Gregg's Landing! Entering the foyer, the main level offers an open concept w/ soaring ceilings, maple hardwood floors, & freshly painted walls. Gourmet kitchen is a chef's dream w/ center island, stainless steel fridge & dishwasher, breakfast bar & eating area w/ sliding glass doors leading to the backyard deck for play or grilling. Relax in the family room w/ a cozy fireplace, vaulted ceilings & large windows that attract natural sunlight. 1st Flr Master bedroom is the ultimate retreat featuring white french doors, tray ceilings, & private bath w/ double sinks & jacuzzi tub.Second floor w/ loft, two additional bedrooms & jack&jill bath!Finished basement w/9ft ceilings, has spacious rooms for recreation along w/ a bedroom, half bath & ample storage!Oversized 3-car garage & more than 2800 SF of living space to call your own.Vernon Hills School District & minutes from shops & restaurant
Property Specifics
| Single Family | |
| — | |
| Contemporary | |
| 2000 | |
| Full | |
| GLENEAGLE | |
| No | |
| 0.25 |
| Lake | |
| Saint Andrews | |
| 350 / Annual | |
| Insurance | |
| Lake Michigan | |
| Public Sewer | |
| 09769611 | |
| 11293110250000 |
Nearby Schools
| NAME: | DISTRICT: | DISTANCE: | |
|---|---|---|---|
|
Grade School
Hawthorn Elementary School (nor |
73 | — | |
|
Middle School
Hawthorn Middle School North |
73 | Not in DB | |
|
High School
Vernon Hills High School |
128 | Not in DB | |
|
Alternate Elementary School
Townline Elementary School |
— | Not in DB | |
Property History
| DATE: | EVENT: | PRICE: | SOURCE: |
|---|---|---|---|
| 26 Feb, 2018 | Sold | $452,500 | MRED MLS |
| 14 Feb, 2018 | Under contract | $470,000 | MRED MLS |
| 5 Oct, 2017 | Listed for sale | $470,000 | MRED MLS |
| 29 Jan, 2020 | Sold | $545,000 | MRED MLS |
| 2 Jan, 2020 | Under contract | $565,000 | MRED MLS |
| 15 Oct, 2019 | Listed for sale | $565,000 | MRED MLS |
Room Specifics
Total Bedrooms: 4
Bedrooms Above Ground: 3
Bedrooms Below Ground: 1
Dimensions: —
Floor Type: Carpet
Dimensions: —
Floor Type: Carpet
Dimensions: —
Floor Type: Wood Laminate
Full Bathrooms: 4
Bathroom Amenities: Whirlpool,Separate Shower,Double Sink
Bathroom in Basement: 1
Rooms: Loft,Recreation Room,Office,Play Room
Basement Description: Finished
Other Specifics
| 3 | |
| Concrete Perimeter | |
| Asphalt | |
| Deck, Storms/Screens | |
| Cul-De-Sac,Landscaped | |
| 23X44X26X120X74X155 | |
| Unfinished | |
| Full | |
| Vaulted/Cathedral Ceilings, Hardwood Floors, Wood Laminate Floors, First Floor Bedroom, First Floor Laundry, First Floor Full Bath | |
| Range, Microwave, Dishwasher, Refrigerator, Washer, Dryer, Disposal | |
| Not in DB | |
| Sidewalks, Street Lights, Street Paved | |
| — | |
| — | |
| Attached Fireplace Doors/Screen, Gas Log, Gas Starter |
Tax History
| Year | Property Taxes |
|---|---|
| 2018 | $15,074 |
| 2020 | $14,023 |
Contact Agent
Nearby Similar Homes
Nearby Sold Comparables
Contact Agent
Listing Provided By
RE/MAX Top Performers





