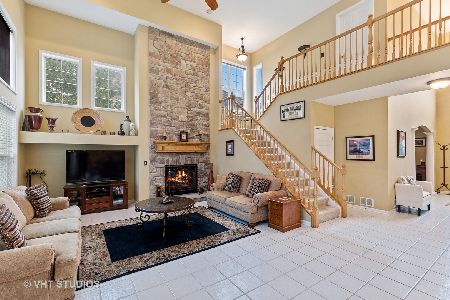1694 Saint Andrew Drive, Vernon Hills, Illinois 60061
$460,000
|
Sold
|
|
| Status: | Closed |
| Sqft: | 2,722 |
| Cost/Sqft: | $175 |
| Beds: | 4 |
| Baths: | 3 |
| Year Built: | 1998 |
| Property Taxes: | $14,320 |
| Days On Market: | 2943 |
| Lot Size: | 0,00 |
Description
One of a kind in desirable Gregg's Landing. Beautifully maintained contemporary home with so much to offer. 2-story ceramic tile foyer with custom stairway. Formal living room with bay window opens up to elegant dining room with tray ceilings. First floor den with French doors & recessed lighting. Large kitchen with 42" cabinets, plenty of countertop space, large island with cooktop, & sunny breakfast area with sliders to oversized patio. Stunning family room with custom built-ins & fireplace. Impressive master suite with high ceilings, ceiling fan, WIC, & ultra bath with large soaking tub, separate shower, tall cabinets with double sinks. First floor laundry with laundry tub, extra shelving, washer & dryer. New light fixtures. Brand new roof, A/C & water heater 2 yrs old. Full basement with exercise equipment & large storage with lots of custom shelving units & work bench. Professionally landscaped front & back yard. Mint condition inside & out. Dog fence. No dryvit! Perfect!
Property Specifics
| Single Family | |
| — | |
| Colonial | |
| 1998 | |
| Full | |
| — | |
| No | |
| — |
| Lake | |
| Greggs Landing | |
| 320 / Annual | |
| Other | |
| Public | |
| Public Sewer | |
| 09824978 | |
| 11293110260000 |
Nearby Schools
| NAME: | DISTRICT: | DISTANCE: | |
|---|---|---|---|
|
High School
Vernon Hills High School |
128 | Not in DB | |
Property History
| DATE: | EVENT: | PRICE: | SOURCE: |
|---|---|---|---|
| 6 Apr, 2018 | Sold | $460,000 | MRED MLS |
| 25 Feb, 2018 | Under contract | $475,000 | MRED MLS |
| — | Last price change | $479,900 | MRED MLS |
| 3 Jan, 2018 | Listed for sale | $479,900 | MRED MLS |
Room Specifics
Total Bedrooms: 4
Bedrooms Above Ground: 4
Bedrooms Below Ground: 0
Dimensions: —
Floor Type: Carpet
Dimensions: —
Floor Type: Carpet
Dimensions: —
Floor Type: Carpet
Full Bathrooms: 3
Bathroom Amenities: Separate Shower,Double Sink,Soaking Tub
Bathroom in Basement: 0
Rooms: Den,Foyer
Basement Description: Unfinished
Other Specifics
| 2 | |
| Concrete Perimeter | |
| Concrete | |
| Patio, Dog Run, Storms/Screens | |
| Cul-De-Sac,Landscaped | |
| 138X123X120X24X24 | |
| Unfinished | |
| Full | |
| Vaulted/Cathedral Ceilings, First Floor Laundry | |
| Range, Microwave, Dishwasher, Refrigerator, Washer, Dryer, Disposal | |
| Not in DB | |
| Park, Lake, Curbs, Sidewalks, Street Lights, Street Paved | |
| — | |
| — | |
| Wood Burning, Attached Fireplace Doors/Screen, Gas Starter |
Tax History
| Year | Property Taxes |
|---|---|
| 2018 | $14,320 |
Contact Agent
Nearby Similar Homes
Nearby Sold Comparables
Contact Agent
Listing Provided By
AK Homes





