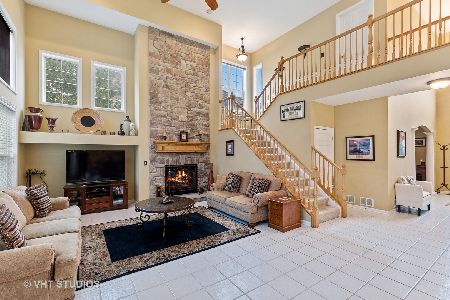1696 Saint Andrew Drive, Vernon Hills, Illinois 60061
$545,000
|
Sold
|
|
| Status: | Closed |
| Sqft: | 2,896 |
| Cost/Sqft: | $195 |
| Beds: | 4 |
| Baths: | 4 |
| Year Built: | 2000 |
| Property Taxes: | $14,023 |
| Days On Market: | 2293 |
| Lot Size: | 0,25 |
Description
BRAND NEW gorgeous interior of home! All new hardwood floors, wood and wrought iron staircase, kitchen, baths, light fixtures, finished basement and mechanicals. Two story family room has floor to ceiling stacked stone fireplace with beam mantle. Beautiful kitchen with white cabinetry, quartz counters, marble backsplash, stainless appliances and sliding glass doors out to deck. First floor master suite includes vaulted ceilings, a wall of closets, master bath includes double sinks with quartz counters, jacuzzi tub and seamless glass shower. Two bedrooms on 2nd floor with Jack & Jill bath, and 4th bedroom/office on 1st floor. Full finished basement with huge recreation room, theater room, media room and full bath. All new furnace, AC and hot water heater. Come take a look, you'll want to stay!!
Property Specifics
| Single Family | |
| — | |
| — | |
| 2000 | |
| Full | |
| — | |
| No | |
| 0.25 |
| Lake | |
| Saint Andrews | |
| 350 / Annual | |
| Insurance | |
| Lake Michigan | |
| Public Sewer | |
| 10548637 | |
| 11293110250000 |
Nearby Schools
| NAME: | DISTRICT: | DISTANCE: | |
|---|---|---|---|
|
Grade School
Hawthorn Elementary School (nor |
73 | — | |
|
Middle School
Hawthorn Middle School North |
73 | Not in DB | |
|
High School
Vernon Hills High School |
128 | Not in DB | |
Property History
| DATE: | EVENT: | PRICE: | SOURCE: |
|---|---|---|---|
| 26 Feb, 2018 | Sold | $452,500 | MRED MLS |
| 14 Feb, 2018 | Under contract | $470,000 | MRED MLS |
| 5 Oct, 2017 | Listed for sale | $470,000 | MRED MLS |
| 29 Jan, 2020 | Sold | $545,000 | MRED MLS |
| 2 Jan, 2020 | Under contract | $565,000 | MRED MLS |
| 15 Oct, 2019 | Listed for sale | $565,000 | MRED MLS |
Room Specifics
Total Bedrooms: 4
Bedrooms Above Ground: 4
Bedrooms Below Ground: 0
Dimensions: —
Floor Type: Carpet
Dimensions: —
Floor Type: Carpet
Dimensions: —
Floor Type: Carpet
Full Bathrooms: 4
Bathroom Amenities: Whirlpool,Separate Shower,Double Sink
Bathroom in Basement: 1
Rooms: Loft,Recreation Room,Game Room,Theatre Room
Basement Description: Finished
Other Specifics
| 3 | |
| Concrete Perimeter | |
| Asphalt | |
| Deck, Storms/Screens | |
| Cul-De-Sac,Landscaped | |
| 23 X 44 X 26 X 120 X 74 X | |
| Full,Pull Down Stair | |
| Full | |
| Vaulted/Cathedral Ceilings, Skylight(s), Hardwood Floors, First Floor Bedroom, In-Law Arrangement, First Floor Laundry, First Floor Full Bath | |
| Double Oven, Microwave, Dishwasher, High End Refrigerator, Washer, Dryer, Disposal, Stainless Steel Appliance(s), Cooktop, Range Hood | |
| Not in DB | |
| Sidewalks, Street Lights, Street Paved | |
| — | |
| — | |
| Gas Log, Gas Starter |
Tax History
| Year | Property Taxes |
|---|---|
| 2018 | $15,074 |
| 2020 | $14,023 |
Contact Agent
Nearby Similar Homes
Nearby Sold Comparables
Contact Agent
Listing Provided By
Coldwell Banker Residential





