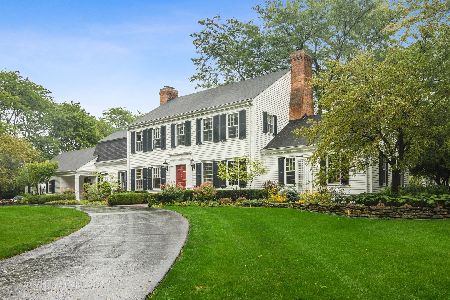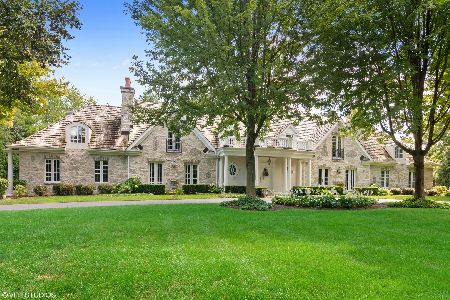1695 Appleby Road, Inverness, Illinois 60067
$635,000
|
Sold
|
|
| Status: | Closed |
| Sqft: | 5,260 |
| Cost/Sqft: | $123 |
| Beds: | 5 |
| Baths: | 4 |
| Year Built: | 1972 |
| Property Taxes: | $19,647 |
| Days On Market: | 3616 |
| Lot Size: | 1,04 |
Description
Heart of McIntosh, all brick Georgian is pricing the home to sell "AS-IS". Great opportunity for investors or $1,000,000 budgets. Impeccably clean and well maintained. Upgrade this kitchen and master bath and you will reap the benefit. Home sits on a private interior lot with mature landscaping and seasonal gardens. Elegant center entrance. Wood floors throughout 1st floor & office. Family room with stone fireplace and gorgeous views of the backyard gardens. Master suite plus 3 large sized 2nd floor bedrooms. The apartment over the additional 3 car garage adds flexible space for nanny, in-laws or out-of-town guests. Priced lower than neighbors most recent sale. Opportunity!
Property Specifics
| Single Family | |
| — | |
| — | |
| 1972 | |
| Full | |
| CUSTOM | |
| No | |
| 1.04 |
| Cook | |
| Mcintosh | |
| 0 / Not Applicable | |
| None | |
| Private Well | |
| Septic-Private | |
| 09147192 | |
| 02202070070000 |
Nearby Schools
| NAME: | DISTRICT: | DISTANCE: | |
|---|---|---|---|
|
Grade School
Marion Jordan Elementary School |
15 | — | |
|
Middle School
Walter R Sundling Junior High Sc |
15 | Not in DB | |
|
High School
Wm Fremd High School |
211 | Not in DB | |
Property History
| DATE: | EVENT: | PRICE: | SOURCE: |
|---|---|---|---|
| 9 Nov, 2016 | Sold | $635,000 | MRED MLS |
| 19 Aug, 2016 | Under contract | $649,000 | MRED MLS |
| — | Last price change | $679,999 | MRED MLS |
| 24 Feb, 2016 | Listed for sale | $724,900 | MRED MLS |
Room Specifics
Total Bedrooms: 5
Bedrooms Above Ground: 5
Bedrooms Below Ground: 0
Dimensions: —
Floor Type: Carpet
Dimensions: —
Floor Type: Carpet
Dimensions: —
Floor Type: Carpet
Dimensions: —
Floor Type: —
Full Bathrooms: 4
Bathroom Amenities: Whirlpool,Separate Shower
Bathroom in Basement: 0
Rooms: Kitchen,Bedroom 5,Eating Area,Exercise Room,Game Room,Office,Recreation Room,Sitting Room,Utility Room-1st Floor,Other Room
Basement Description: Finished
Other Specifics
| 5 | |
| — | |
| Asphalt,Circular | |
| Patio | |
| Landscaped,Wooded | |
| 278X215X237X205 | |
| — | |
| Full | |
| Hardwood Floors, In-Law Arrangement, First Floor Laundry | |
| Range, Microwave, Dishwasher, Refrigerator, Washer, Dryer | |
| Not in DB | |
| — | |
| — | |
| — | |
| Wood Burning, Attached Fireplace Doors/Screen, Gas Log, Gas Starter |
Tax History
| Year | Property Taxes |
|---|---|
| 2016 | $19,647 |
Contact Agent
Nearby Similar Homes
Nearby Sold Comparables
Contact Agent
Listing Provided By
Baird & Warner








