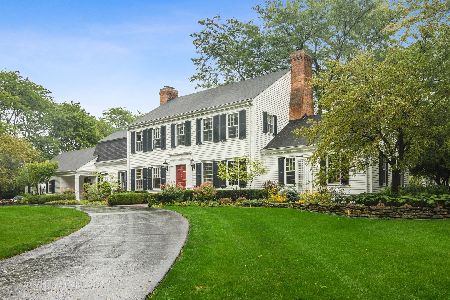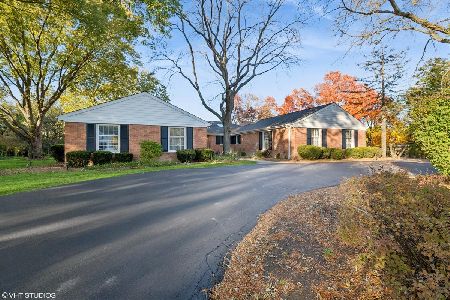1717 Appleby Road, Inverness, Illinois 60067
$1,680,000
|
Sold
|
|
| Status: | Closed |
| Sqft: | 9,000 |
| Cost/Sqft: | $211 |
| Beds: | 5 |
| Baths: | 9 |
| Year Built: | 1992 |
| Property Taxes: | $26,288 |
| Days On Market: | 1623 |
| Lot Size: | 2,00 |
Description
This exquisite stone mansion is located within the prestigious McIntosh neighborhood. This home is a delicate combination of stunning architectural design and dramatic scale! Situated on approximately two acres of land, gorgeous sunsets serve as the perfect backdrop on the backyard blue stone patio surrounded by sprawling lush landscape. The main floor of the estate is designed for entertaining and features a striking grand entry with a bridal staircase and beautiful stone floors, hand carved wood-paneled ceiling in the dining room, and imported walnut wainscoting in the study. The chef's dream kitchen w/custom cabinets, granite countertops and dual subzeros is saturated by natural light and a great open space for entertaining. Wet bar, dry bar, built in china cabinets, stunning dining and living room filled with custom moldings throughout. Gorgeous two story family room with wide plank walnut floors, double doors that walk out to the patio and a hand carved limestone fireplace! Phenomenal master suite w/gorgeous HIS and HERS bathrooms and private terrace with pergola. TWO story master closet with private staircase that leads up to the upstairs. Every bedroom has an elaborate and unique ceiling feature. Kids study room upstairs that's ideal for home-schooling or a kids family room. Laundry rooms on both floors. Huge attic in the garage that can be converted into an in-law suite or a Man Cave with a private staircase. 5 bedrooms, 9 bathrooms and 4.5 car garage! A rare opportunity for privacy, security and a lifestyle that one can only dream of! No expense spared in this beautiful home and this home would cost about $3,000,000 to build today. Make an appointment today!
Property Specifics
| Single Family | |
| — | |
| — | |
| 1992 | |
| — | |
| CUSTOM | |
| No | |
| 2 |
| Cook | |
| Mcintosh | |
| — / Not Applicable | |
| — | |
| — | |
| — | |
| 11183599 | |
| 02202070090000 |
Nearby Schools
| NAME: | DISTRICT: | DISTANCE: | |
|---|---|---|---|
|
Grade School
Marion Jordan Elementary School |
15 | — | |
|
Middle School
Walter R Sundling Junior High Sc |
15 | Not in DB | |
|
High School
Wm Fremd High School |
211 | Not in DB | |
Property History
| DATE: | EVENT: | PRICE: | SOURCE: |
|---|---|---|---|
| 28 Mar, 2022 | Sold | $1,680,000 | MRED MLS |
| 30 Jan, 2022 | Under contract | $1,899,999 | MRED MLS |
| 9 Aug, 2021 | Listed for sale | $1,899,999 | MRED MLS |
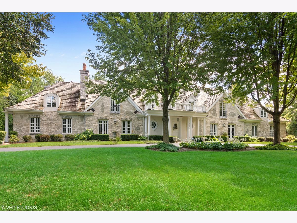
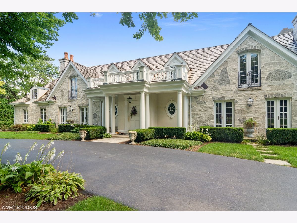
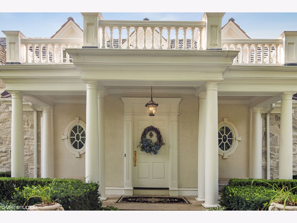
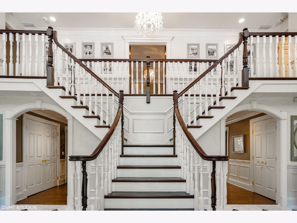
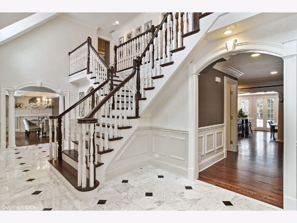
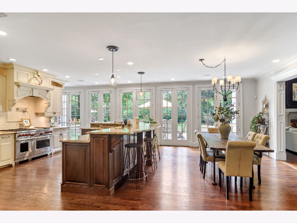
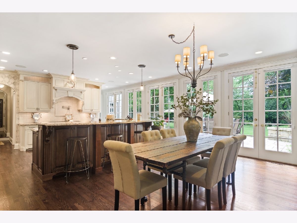
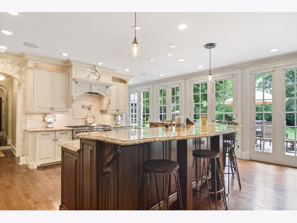
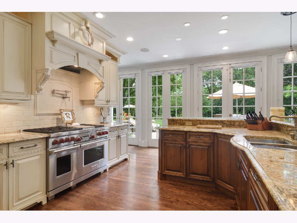
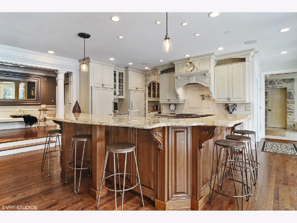
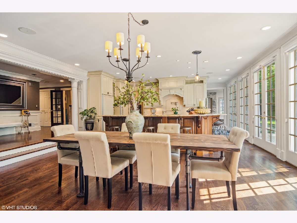
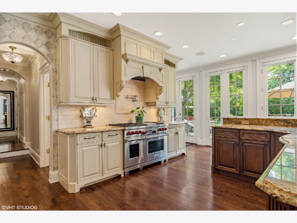
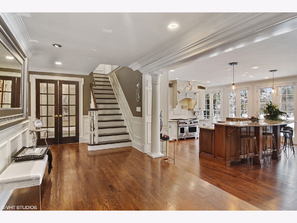
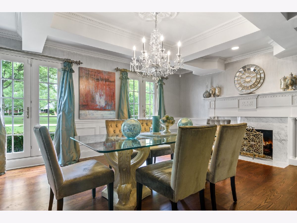
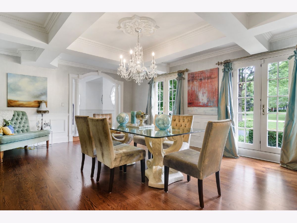
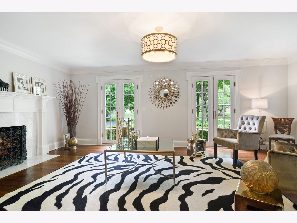
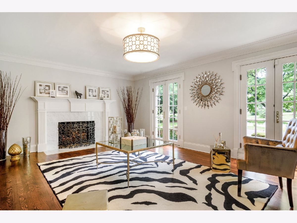
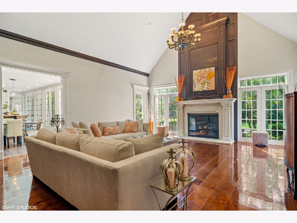
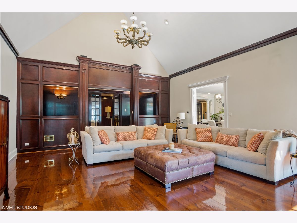
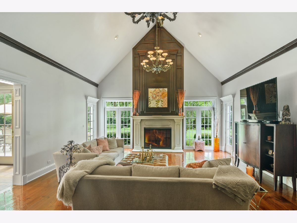
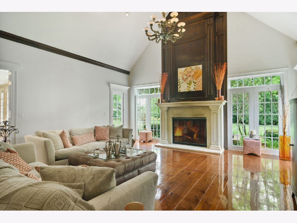
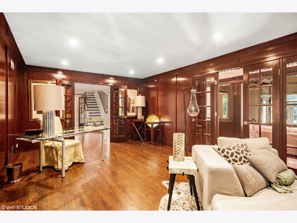
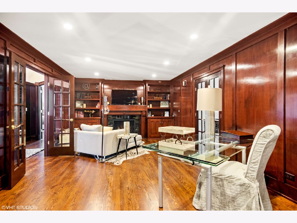
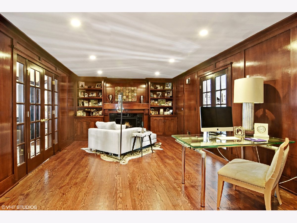
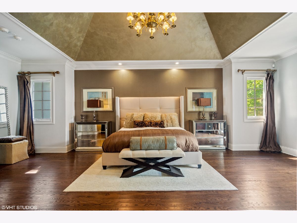
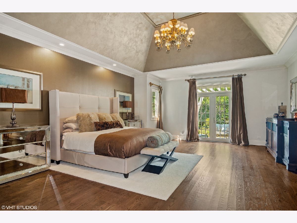
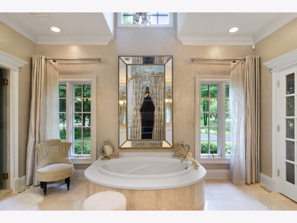
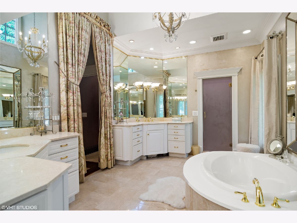
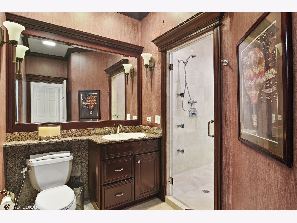
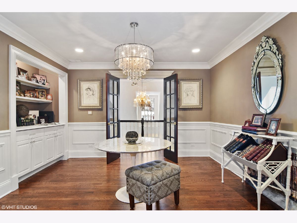
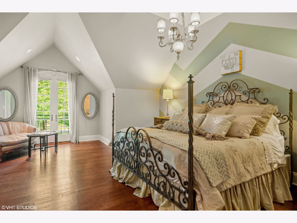
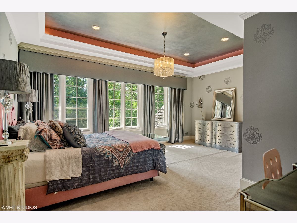
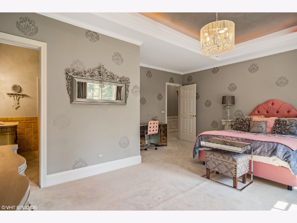
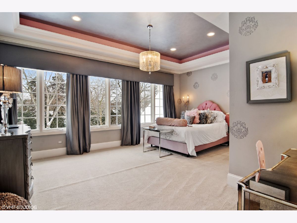
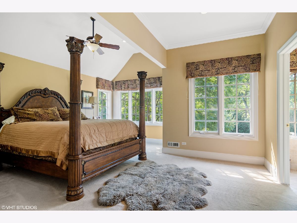
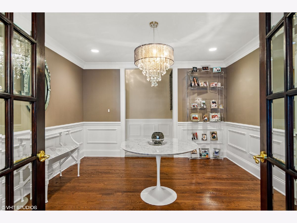
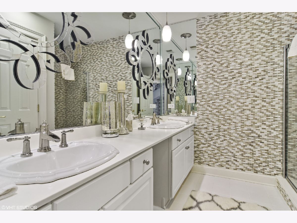
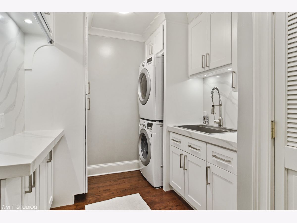
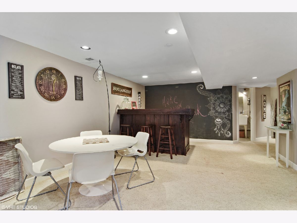
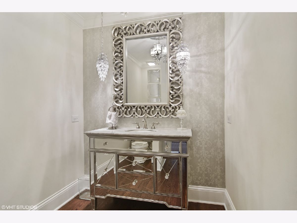
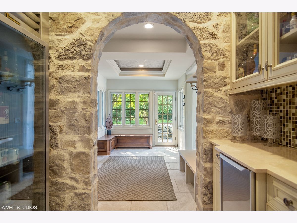
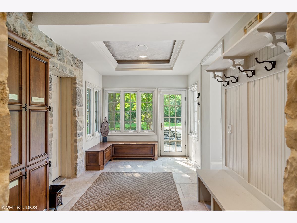
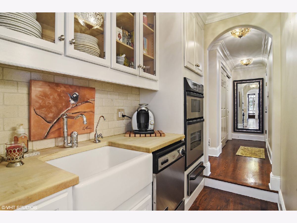
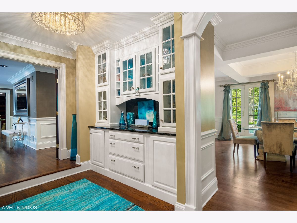
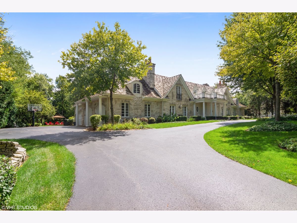
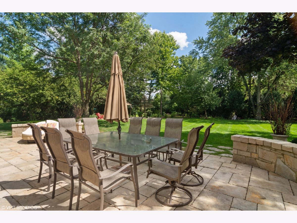
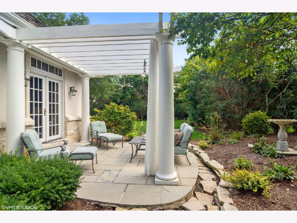
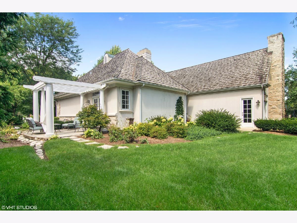
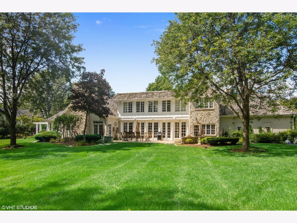
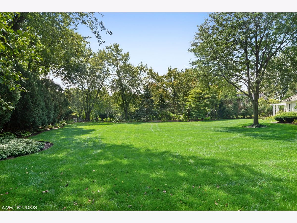
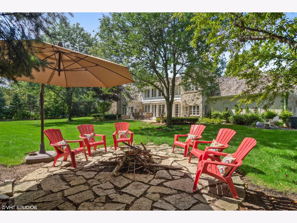
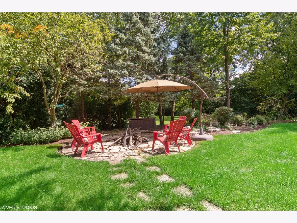
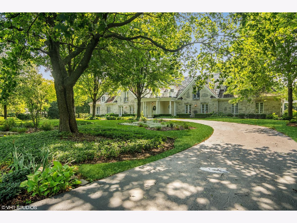

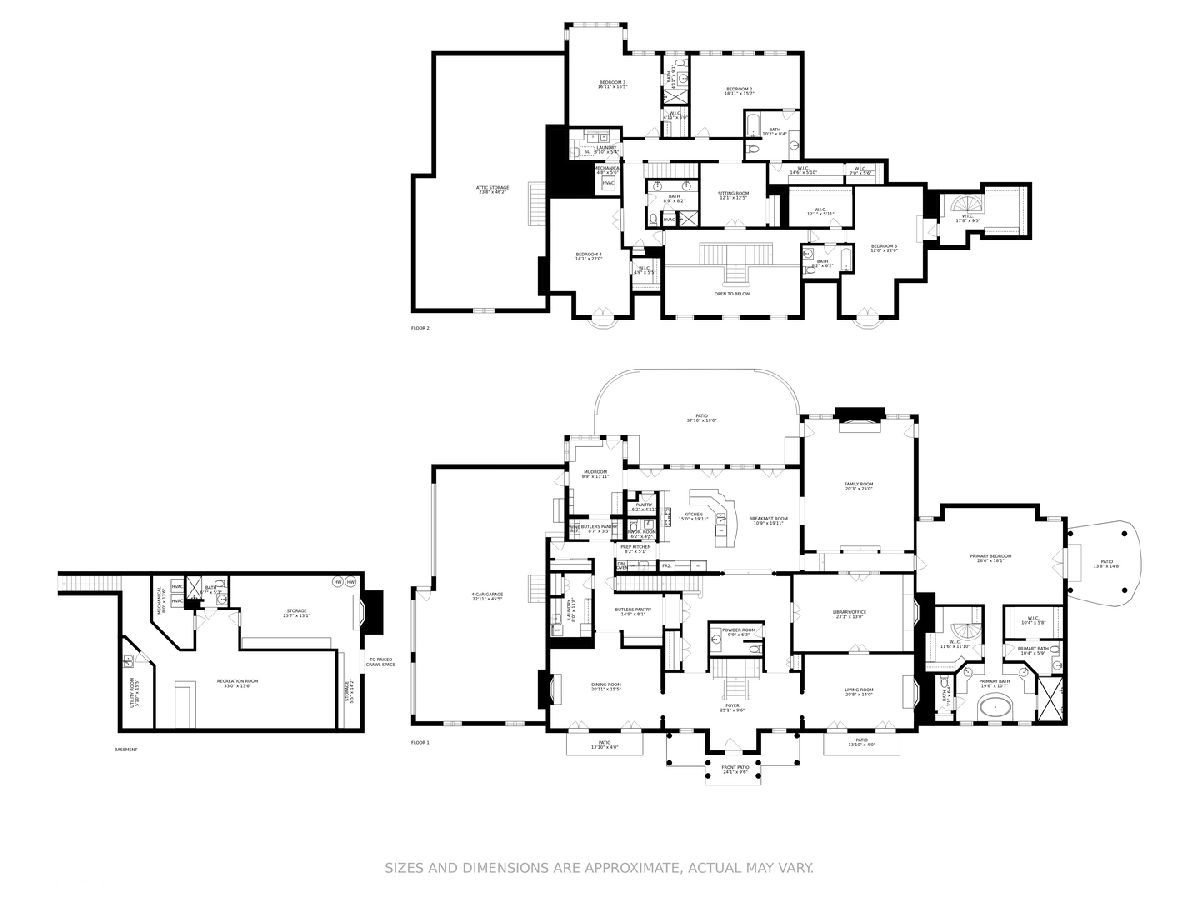
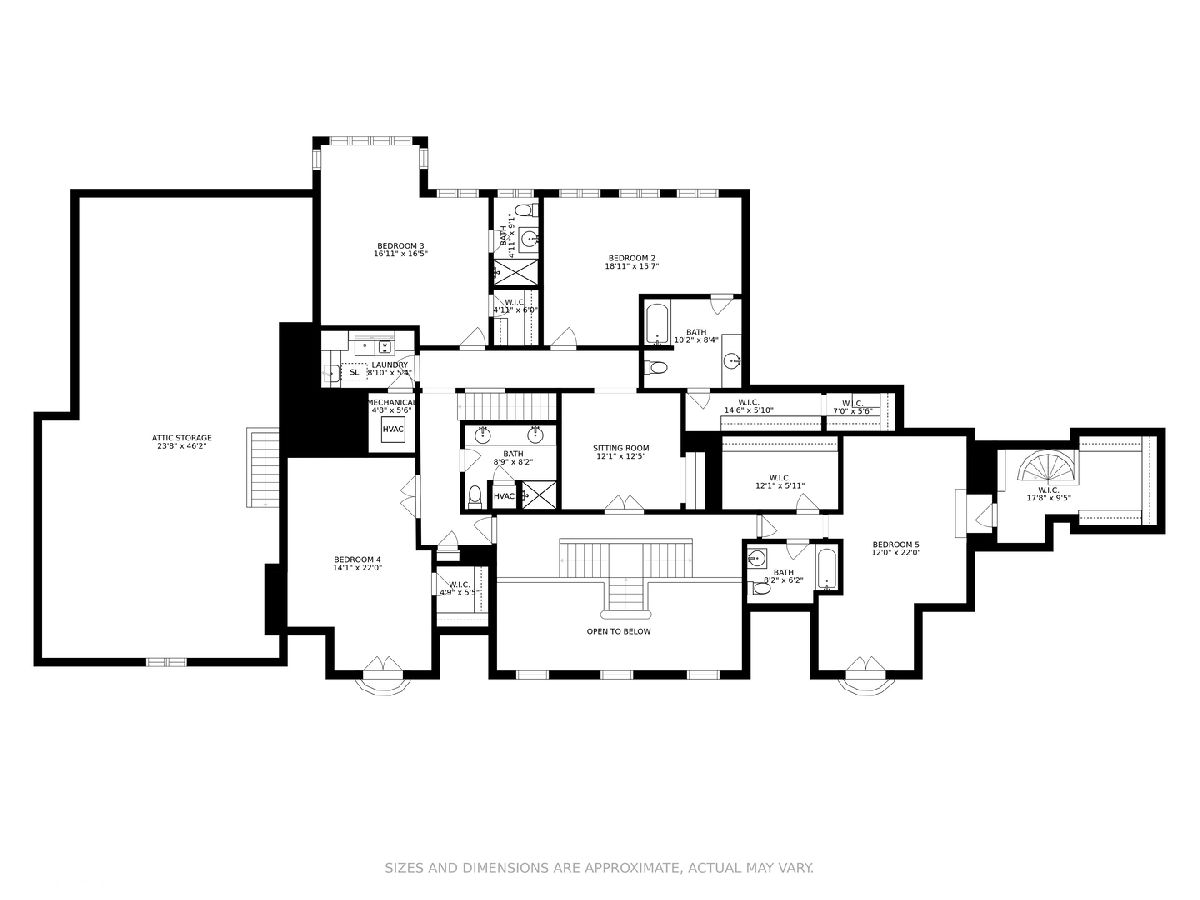
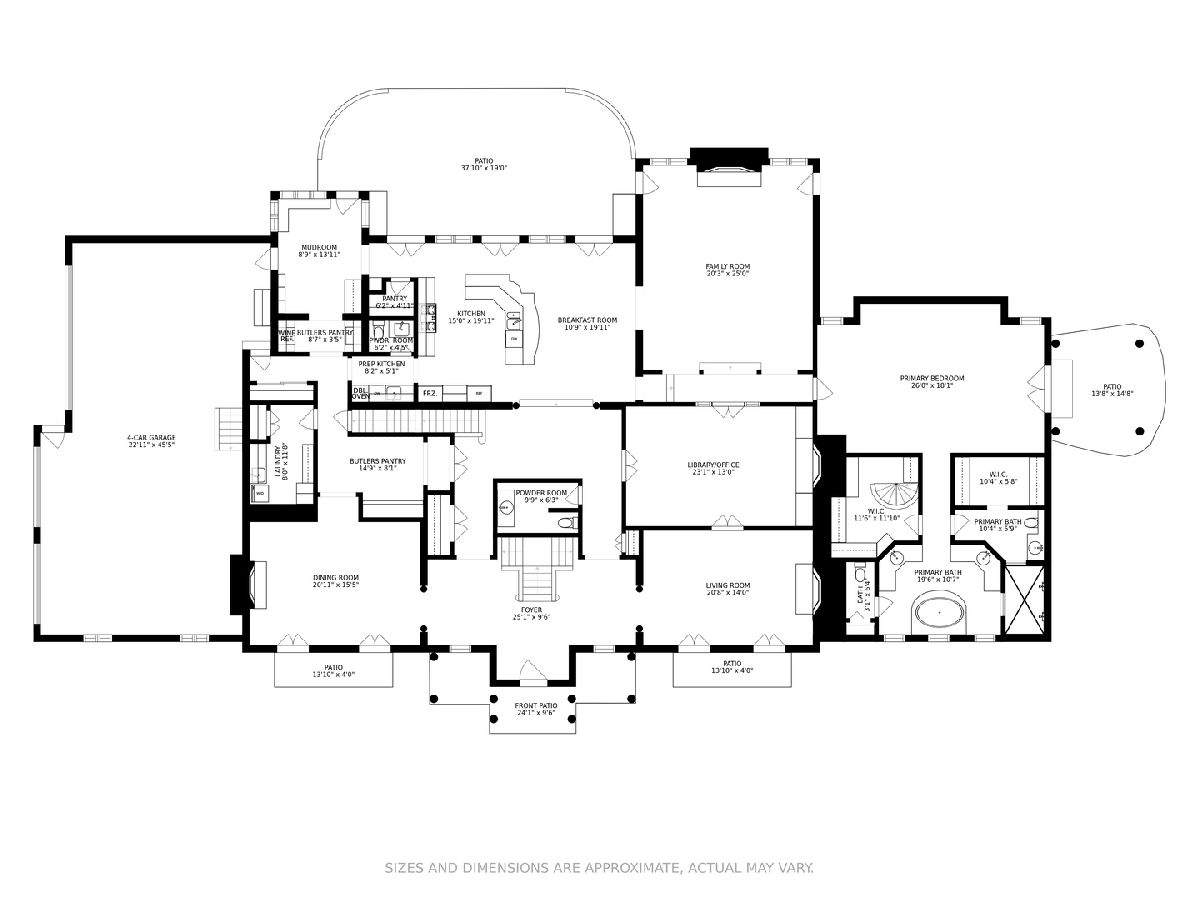
Room Specifics
Total Bedrooms: 5
Bedrooms Above Ground: 5
Bedrooms Below Ground: 0
Dimensions: —
Floor Type: —
Dimensions: —
Floor Type: —
Dimensions: —
Floor Type: —
Dimensions: —
Floor Type: —
Full Bathrooms: 9
Bathroom Amenities: Whirlpool,Separate Shower,Steam Shower,Double Sink
Bathroom in Basement: 1
Rooms: —
Basement Description: Finished
Other Specifics
| 4 | |
| — | |
| Asphalt | |
| — | |
| — | |
| 21780 | |
| Full,Interior Stair | |
| — | |
| — | |
| — | |
| Not in DB | |
| — | |
| — | |
| — | |
| — |
Tax History
| Year | Property Taxes |
|---|---|
| 2022 | $26,288 |
Contact Agent
Nearby Similar Homes
Nearby Sold Comparables
Contact Agent
Listing Provided By
Baird & Warner




