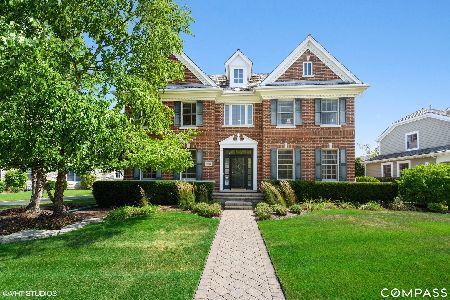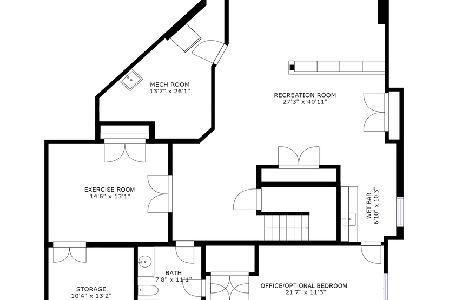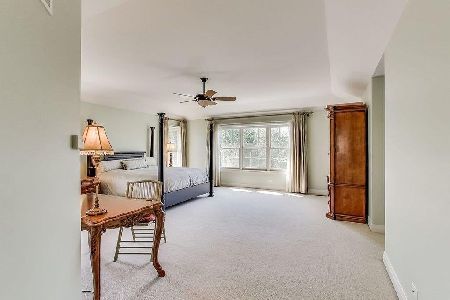1698 Saratoga Lane, Glenview, Illinois 60026
$1,326,000
|
Sold
|
|
| Status: | Closed |
| Sqft: | 4,424 |
| Cost/Sqft: | $294 |
| Beds: | 4 |
| Baths: | 5 |
| Year Built: | 2005 |
| Property Taxes: | $19,603 |
| Days On Market: | 5013 |
| Lot Size: | 0,41 |
Description
Edward R. James French Colonial on largest lot in Southgate w/ 2-story views of adjacent 2 acre park, oversized wrap-around patio and backyard offer total privacy from adjacent homes. Open floor plan w/ decorator amenities throughout. NEW finished basement w/stone fireplace, granite wet-bar, extra bedroom & full bath. Gourmet Kit w/NEW granite counters & tile backsplash. M Bath steam shower. Spacious rare 3.5 garage
Property Specifics
| Single Family | |
| — | |
| Colonial | |
| 2005 | |
| Full | |
| — | |
| No | |
| 0.41 |
| Cook | |
| The Glen | |
| 747 / Annual | |
| Other | |
| Lake Michigan | |
| Public Sewer | |
| 08053667 | |
| 04284060480000 |
Nearby Schools
| NAME: | DISTRICT: | DISTANCE: | |
|---|---|---|---|
|
Grade School
Westbrook Elementary School |
34 | — | |
|
Middle School
Attea Middle School |
34 | Not in DB | |
|
High School
Glenbrook South High School |
225 | Not in DB | |
Property History
| DATE: | EVENT: | PRICE: | SOURCE: |
|---|---|---|---|
| 3 Jun, 2010 | Sold | $1,174,000 | MRED MLS |
| 21 Apr, 2010 | Under contract | $1,299,000 | MRED MLS |
| — | Last price change | $1,365,000 | MRED MLS |
| 26 Oct, 2009 | Listed for sale | $1,365,000 | MRED MLS |
| 1 Aug, 2012 | Sold | $1,326,000 | MRED MLS |
| 10 May, 2012 | Under contract | $1,299,000 | MRED MLS |
| 27 Apr, 2012 | Listed for sale | $1,299,000 | MRED MLS |
| 8 Nov, 2019 | Sold | $1,355,000 | MRED MLS |
| 30 Sep, 2019 | Under contract | $1,385,000 | MRED MLS |
| 15 Sep, 2019 | Listed for sale | $1,385,000 | MRED MLS |
Room Specifics
Total Bedrooms: 5
Bedrooms Above Ground: 4
Bedrooms Below Ground: 1
Dimensions: —
Floor Type: Carpet
Dimensions: —
Floor Type: Carpet
Dimensions: —
Floor Type: Carpet
Dimensions: —
Floor Type: —
Full Bathrooms: 5
Bathroom Amenities: Steam Shower,Double Sink,Full Body Spray Shower,Double Shower
Bathroom in Basement: 1
Rooms: Bedroom 5,Game Room,Loft,Mud Room,Office,Recreation Room,Walk In Closet
Basement Description: Finished
Other Specifics
| 3.5 | |
| Concrete Perimeter | |
| Asphalt | |
| Patio | |
| Park Adjacent | |
| 170X88X88X147X59 | |
| Unfinished | |
| Full | |
| Vaulted/Cathedral Ceilings, Bar-Wet, Hardwood Floors, Second Floor Laundry | |
| Double Oven, Microwave, Dishwasher, Refrigerator, High End Refrigerator, Washer, Dryer, Disposal, Wine Refrigerator | |
| Not in DB | |
| Sidewalks, Street Paved | |
| — | |
| — | |
| Wood Burning, Gas Log, Gas Starter |
Tax History
| Year | Property Taxes |
|---|---|
| 2010 | $17,113 |
| 2012 | $19,603 |
| 2019 | $19,902 |
Contact Agent
Nearby Similar Homes
Nearby Sold Comparables
Contact Agent
Listing Provided By
Berkshire Hathaway HomeServices KoenigRubloff









