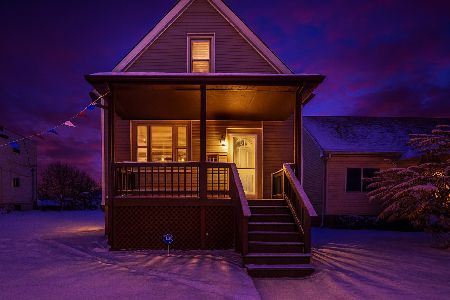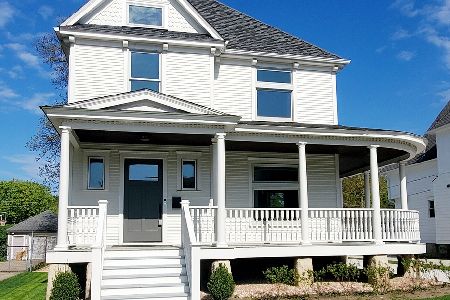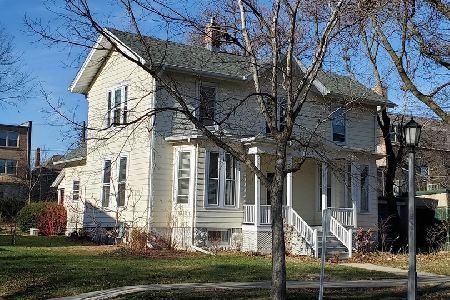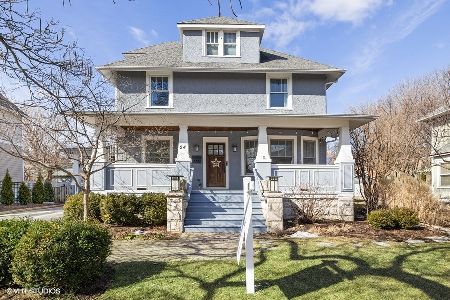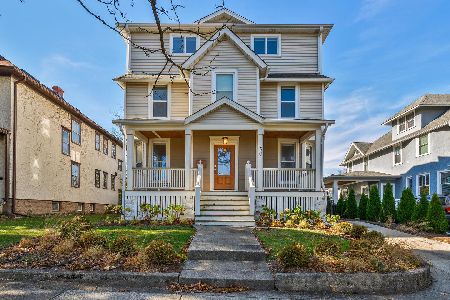17 6th Avenue, La Grange, Illinois 60525
$480,000
|
Sold
|
|
| Status: | Closed |
| Sqft: | 0 |
| Cost/Sqft: | — |
| Beds: | 5 |
| Baths: | 3 |
| Year Built: | 1899 |
| Property Taxes: | $14,630 |
| Days On Market: | 3018 |
| Lot Size: | 0,17 |
Description
Beautiful three story Victorian with picture perfect wrap-around front porch located in a "walk to everything" location. Grand foyer entry with beautiful original staircase, double parlor, formal dining room, private den & eat-in kitchen with island on the first floor. Hardwood flooring, volume ceilings, intricate moldings & beautiful detail throughout. Four bedrooms - including a private master bedroom suite with bath and office on the second floor. Walk up 3rd floor with fifth bedroom/office and full unfinished attic with expansion potential. Unfinished basement with laundry and exterior access. Spacious yard with 1.5 car detached garage. Award winning schools, steps to the commuter train and vibrant La Grange with wonderful shops and dining.
Property Specifics
| Single Family | |
| — | |
| Victorian | |
| 1899 | |
| Full | |
| VICTORIAN | |
| No | |
| 0.17 |
| Cook | |
| — | |
| 0 / Not Applicable | |
| None | |
| Lake Michigan,Public | |
| Public Sewer | |
| 09790879 | |
| 18042150050000 |
Nearby Schools
| NAME: | DISTRICT: | DISTANCE: | |
|---|---|---|---|
|
Grade School
Cossitt Ave Elementary School |
102 | — | |
|
Middle School
Park Junior High School |
102 | Not in DB | |
|
High School
Lyons Twp High School |
204 | Not in DB | |
Property History
| DATE: | EVENT: | PRICE: | SOURCE: |
|---|---|---|---|
| 14 Mar, 2018 | Sold | $480,000 | MRED MLS |
| 17 Dec, 2017 | Under contract | $498,000 | MRED MLS |
| — | Last price change | $523,000 | MRED MLS |
| 31 Oct, 2017 | Listed for sale | $523,000 | MRED MLS |
Room Specifics
Total Bedrooms: 5
Bedrooms Above Ground: 5
Bedrooms Below Ground: 0
Dimensions: —
Floor Type: Hardwood
Dimensions: —
Floor Type: Hardwood
Dimensions: —
Floor Type: Hardwood
Dimensions: —
Floor Type: —
Full Bathrooms: 3
Bathroom Amenities: —
Bathroom in Basement: 0
Rooms: Attic,Balcony/Porch/Lanai,Bedroom 5,Den,Foyer,Mud Room,Office,Utility Room-Lower Level,Walk In Closet,Workshop
Basement Description: Unfinished,Exterior Access
Other Specifics
| 1.5 | |
| — | |
| Concrete | |
| Balcony, Patio, Porch, Brick Paver Patio, Storms/Screens | |
| Fenced Yard | |
| 50 X 150 | |
| Finished,Full,Interior Stair,Unfinished | |
| Full | |
| Skylight(s), Hardwood Floors | |
| Range, Dishwasher, Refrigerator, Washer, Dryer, Disposal, Range Hood | |
| Not in DB | |
| Curbs, Sidewalks, Street Lights, Street Paved | |
| — | |
| — | |
| Wood Burning |
Tax History
| Year | Property Taxes |
|---|---|
| 2018 | $14,630 |
Contact Agent
Nearby Similar Homes
Contact Agent
Listing Provided By
Smothers Realty Group



