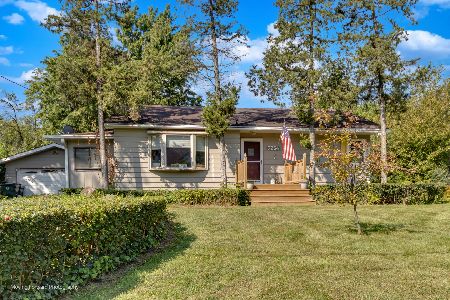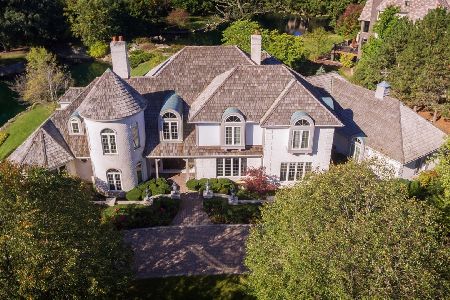17 Ambriance Drive, Burr Ridge, Illinois 60527
$1,800,000
|
Sold
|
|
| Status: | Closed |
| Sqft: | 10,500 |
| Cost/Sqft: | $190 |
| Beds: | 6 |
| Baths: | 7 |
| Year Built: | 2005 |
| Property Taxes: | $19,834 |
| Days On Market: | 2671 |
| Lot Size: | 0,61 |
Description
Gorgeous large brick home in the exclusive neighbor hood of Ambriance! Walk into a 2 story foyer with crystal Shoenbeck chandelier and view of pond. Gourmet kitchen with expansive island and breakfast nook walks out to large deck. Master suite is a getaway unto it self. Complete with sitting room, large double vanities, walk thru shower, large jetted tub, and enormous walk-in closet. 3rd floor is a private oasis with separate bedroom, full bath, and large family room. Enjoy the heated floors in the walk out lower level, along with full kitchen, wine cellar, theater, bedroom and full bath. Privacy awaits on this custom built exceptional dream home
Property Specifics
| Single Family | |
| — | |
| Traditional | |
| 2005 | |
| Full,Walkout | |
| — | |
| Yes | |
| 0.61 |
| Cook | |
| Ambriance | |
| 400 / Monthly | |
| Security,Doorman | |
| Lake Michigan | |
| Public Sewer | |
| 10065062 | |
| 18303060400000 |
Nearby Schools
| NAME: | DISTRICT: | DISTANCE: | |
|---|---|---|---|
|
Grade School
Pleasantdale Elementary School |
107 | — | |
|
Middle School
Pleasantdale Middle School |
107 | Not in DB | |
|
High School
Lyons Twp High School |
204 | Not in DB | |
Property History
| DATE: | EVENT: | PRICE: | SOURCE: |
|---|---|---|---|
| 1 Nov, 2018 | Sold | $1,800,000 | MRED MLS |
| 1 Oct, 2018 | Under contract | $1,995,000 | MRED MLS |
| 28 Aug, 2018 | Listed for sale | $1,995,000 | MRED MLS |
Room Specifics
Total Bedrooms: 6
Bedrooms Above Ground: 6
Bedrooms Below Ground: 0
Dimensions: —
Floor Type: Hardwood
Dimensions: —
Floor Type: Hardwood
Dimensions: —
Floor Type: Hardwood
Dimensions: —
Floor Type: —
Dimensions: —
Floor Type: —
Full Bathrooms: 7
Bathroom Amenities: Whirlpool,Separate Shower,Steam Shower,Double Sink,Full Body Spray Shower
Bathroom in Basement: 1
Rooms: Bedroom 5,Bedroom 6,Breakfast Room,Office,Recreation Room,Game Room,Sitting Room,Theatre Room,Kitchen,Heated Sun Room
Basement Description: Finished
Other Specifics
| 4 | |
| Concrete Perimeter | |
| Brick | |
| Balcony, Deck, Porch, Brick Paver Patio | |
| Landscaped,Pond(s),Water View,Wooded | |
| 151 X 213 X 127 X 177 (26, | |
| Finished | |
| Full | |
| Vaulted/Cathedral Ceilings, Skylight(s), Bar-Wet, Hardwood Floors, Heated Floors, Second Floor Laundry | |
| Double Oven, Range, Microwave, Dishwasher, Refrigerator, High End Refrigerator, Bar Fridge, Freezer, Washer, Dryer, Disposal, Trash Compactor, Indoor Grill, Wine Refrigerator | |
| Not in DB | |
| Street Lights, Street Paved | |
| — | |
| — | |
| Double Sided, Wood Burning, Attached Fireplace Doors/Screen, Gas Log, Gas Starter |
Tax History
| Year | Property Taxes |
|---|---|
| 2018 | $19,834 |
Contact Agent
Nearby Similar Homes
Nearby Sold Comparables
Contact Agent
Listing Provided By
d'aprile properties








