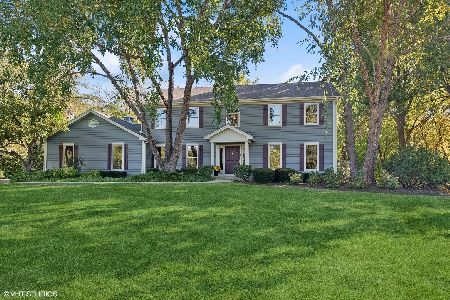16 Chipping Campden Drive, South Barrington, Illinois 60010
$500,000
|
Sold
|
|
| Status: | Closed |
| Sqft: | 2,605 |
| Cost/Sqft: | $207 |
| Beds: | 4 |
| Baths: | 4 |
| Year Built: | 1985 |
| Property Taxes: | $10,690 |
| Days On Market: | 2757 |
| Lot Size: | 0,92 |
Description
Sellers now can accommodate a fast sale! Wonderful, custom brick sprawling ranch in Cotswold Manor! Beautiful trees add privacy to this acre lot! Boasting open, easy living floor plan, that lends itself for family gatherings! Heating & Air NEST system, expandable for whole house-smart phone accessible! Kitchen features large breakfast bar, granite counters, newer SS appliances, lots of cabinets with pull out shelves, parquet floors & walk in pantry! Spacious Living & Dining Rms! Finished basemnt loaded with storage nooks & closets including a cedar closet. Featuring two recreation areas, office/5th bedrm, full bath w/heated flr, Workshop-pegboard walls & storage shelving! Pool & ping pong tables stay! Large master bedrm suite with updated master bath! Two tier deck w/built in seating & hot tub! Covered patio (could be enclosed porch) and built in gas grill! Close to parks & recreation, shopping, & award winning schools! See Special features list! Village repaving Sub. roads in Spring!
Property Specifics
| Single Family | |
| — | |
| Ranch | |
| 1985 | |
| Full | |
| CUSTOM | |
| No | |
| 0.92 |
| Cook | |
| Cotswold Manor | |
| 300 / Annual | |
| Other | |
| Private Well | |
| Septic-Private | |
| 10008684 | |
| 01242030340000 |
Nearby Schools
| NAME: | DISTRICT: | DISTANCE: | |
|---|---|---|---|
|
Grade School
Grove Avenue Elementary School |
220 | — | |
|
Middle School
Barrington Middle School Prairie |
220 | Not in DB | |
|
High School
Barrington High School |
220 | Not in DB | |
Property History
| DATE: | EVENT: | PRICE: | SOURCE: |
|---|---|---|---|
| 21 Nov, 2018 | Sold | $500,000 | MRED MLS |
| 26 Oct, 2018 | Under contract | $539,900 | MRED MLS |
| — | Last price change | $544,900 | MRED MLS |
| 6 Jul, 2018 | Listed for sale | $544,900 | MRED MLS |
Room Specifics
Total Bedrooms: 4
Bedrooms Above Ground: 4
Bedrooms Below Ground: 0
Dimensions: —
Floor Type: Carpet
Dimensions: —
Floor Type: Carpet
Dimensions: —
Floor Type: Carpet
Full Bathrooms: 4
Bathroom Amenities: Separate Shower,Double Sink,Double Shower
Bathroom in Basement: 1
Rooms: Breakfast Room,Office,Recreation Room,Game Room,Workshop,Foyer,Deck
Basement Description: Finished
Other Specifics
| 2 | |
| Concrete Perimeter | |
| Asphalt | |
| Deck, Patio, Hot Tub | |
| Wooded | |
| 179 X 222 | |
| Pull Down Stair | |
| Full | |
| Bar-Dry, Hardwood Floors, First Floor Bedroom, First Floor Laundry, First Floor Full Bath | |
| Range, Microwave, Dishwasher, Refrigerator, Washer, Dryer | |
| Not in DB | |
| Street Paved | |
| — | |
| — | |
| Gas Log, Gas Starter |
Tax History
| Year | Property Taxes |
|---|---|
| 2018 | $10,690 |
Contact Agent
Nearby Similar Homes
Nearby Sold Comparables
Contact Agent
Listing Provided By
Baird & Warner







