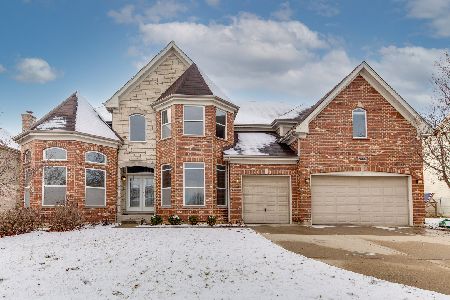1700 Heron Way, Hoffman Estates, Illinois 60192
$700,000
|
Sold
|
|
| Status: | Closed |
| Sqft: | 4,514 |
| Cost/Sqft: | $155 |
| Beds: | 5 |
| Baths: | 4 |
| Year Built: | 2005 |
| Property Taxes: | $16,492 |
| Days On Market: | 523 |
| Lot Size: | 0,33 |
Description
Welcome to this stunning home, lovingly maintained by its original owners. Featuring a luxurious master suite with a double sink, soaker tub, and a large walk-in closet, this home offers both comfort and elegance. The hallway bathroom boasts a double vanity, while the fifth bedroom on the main floor provides versatile space as an office or guest room. Enjoy the huge backyard, perfect for gatherings, and the big three-car garage. The home includes a 75-gallon hot water tank, a back-up sump pump, and tinted windows for added privacy and energy efficiency. Stay comfortable year-round with dual-zone HVAC and keep your lawn lush with the sprinkler system. Upgrades include a new roof in 2019 and a kitchen bump-out for extra space. Main floor washer and dryer, three full bathrooms upstairs, and a full bath on the main level. Nestled on a serene closed-end street near a walking path, this home offers both tranquility and convenience. Don't miss the opportunity to make this beautiful home yours!
Property Specifics
| Single Family | |
| — | |
| — | |
| 2005 | |
| — | |
| WESTMINSTE | |
| No | |
| 0.33 |
| Cook | |
| Yorkshire Woods | |
| 850 / Annual | |
| — | |
| — | |
| — | |
| 12129374 | |
| 06091060080000 |
Nearby Schools
| NAME: | DISTRICT: | DISTANCE: | |
|---|---|---|---|
|
Grade School
Timber Trails Elementary School |
46 | — | |
|
Middle School
Larsen Middle School |
46 | Not in DB | |
|
High School
Elgin High School |
46 | Not in DB | |
Property History
| DATE: | EVENT: | PRICE: | SOURCE: |
|---|---|---|---|
| 20 Sep, 2024 | Sold | $700,000 | MRED MLS |
| 11 Aug, 2024 | Under contract | $699,999 | MRED MLS |
| 7 Aug, 2024 | Listed for sale | $699,999 | MRED MLS |

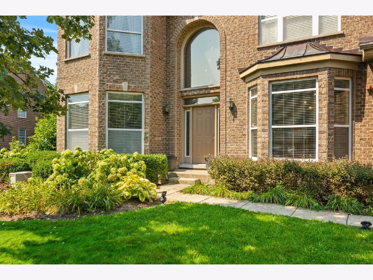
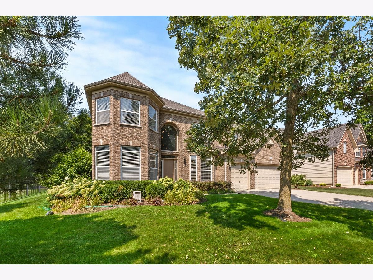
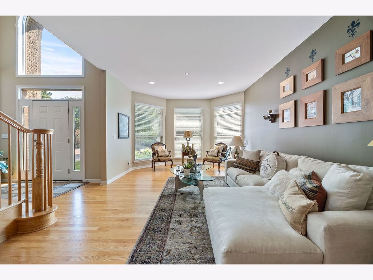
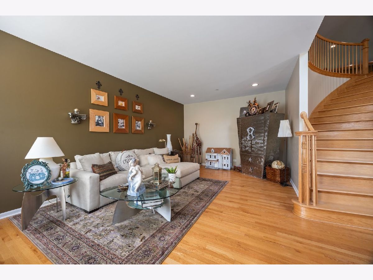
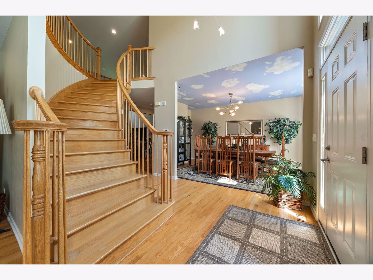
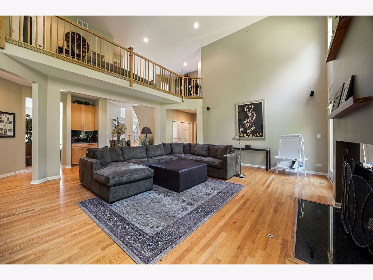
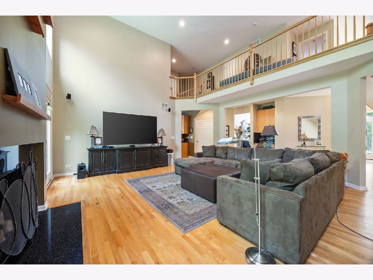
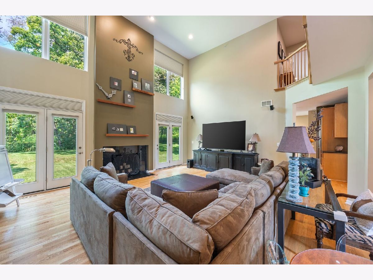
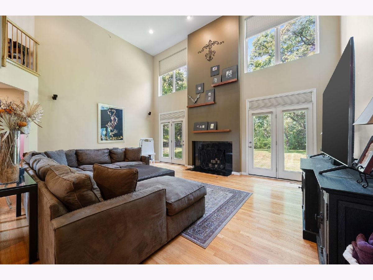
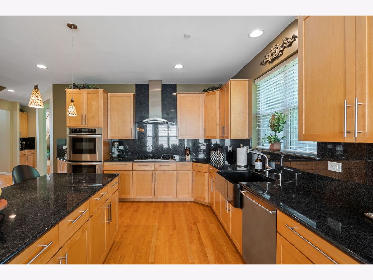
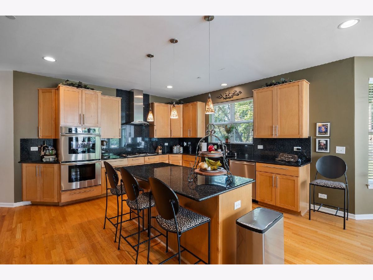
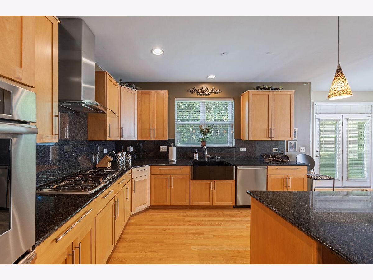
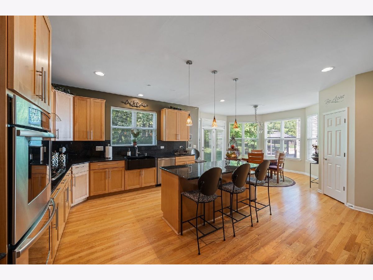
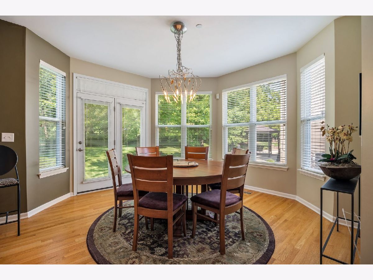
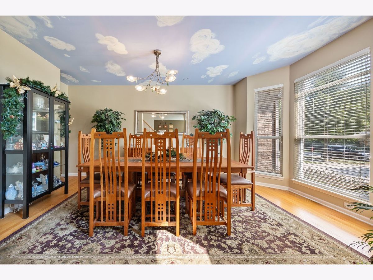
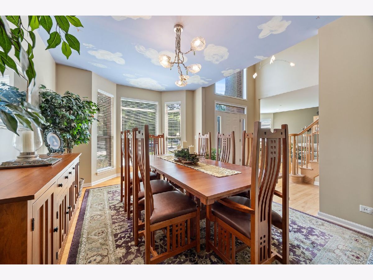
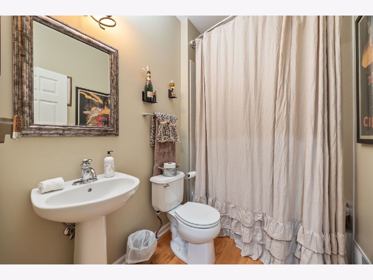
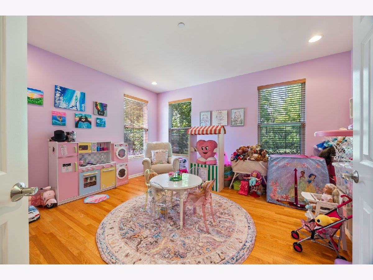
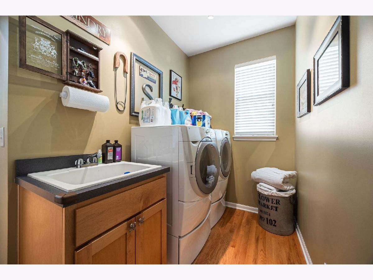
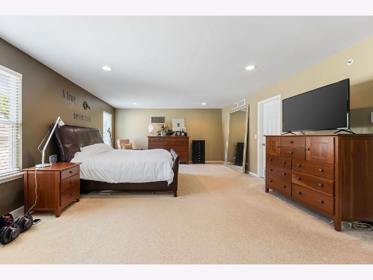
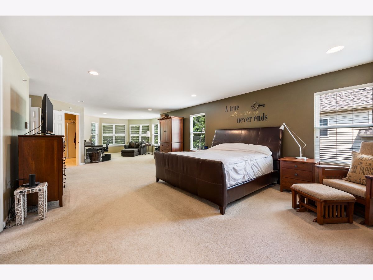
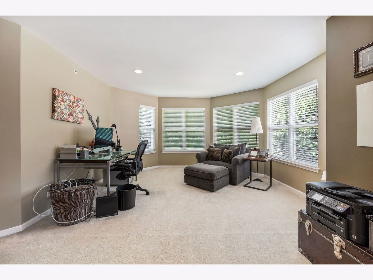
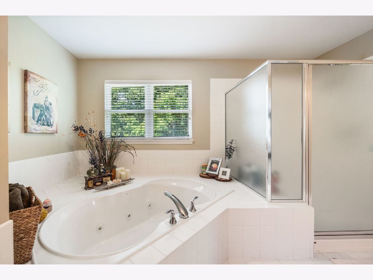
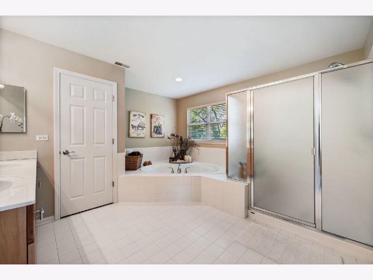
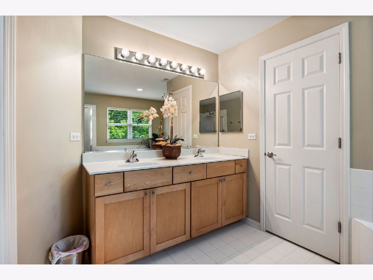
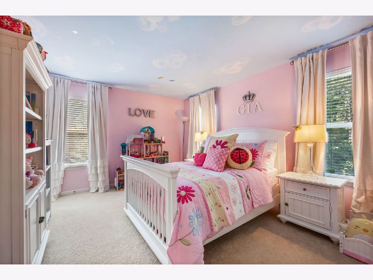
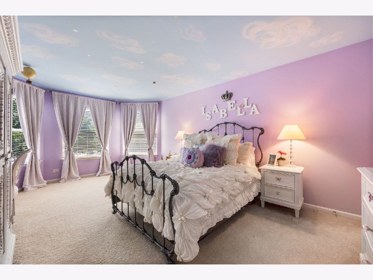
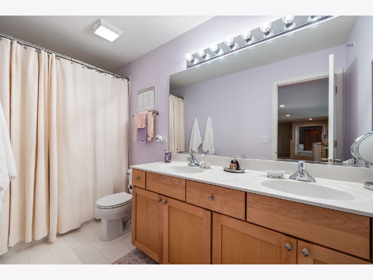
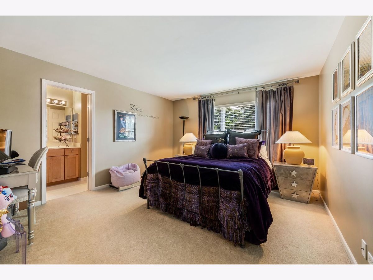
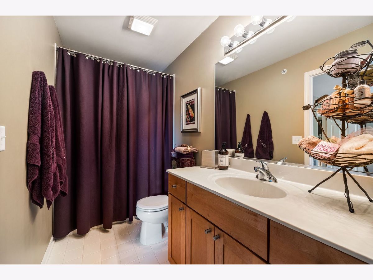
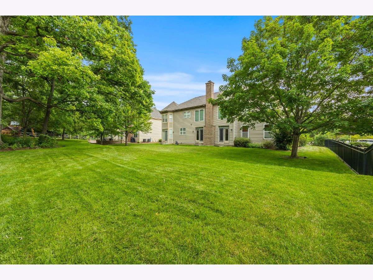
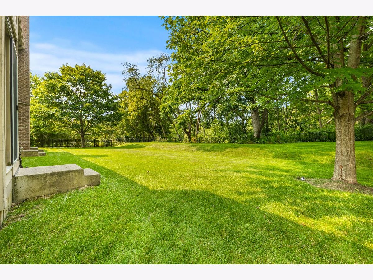

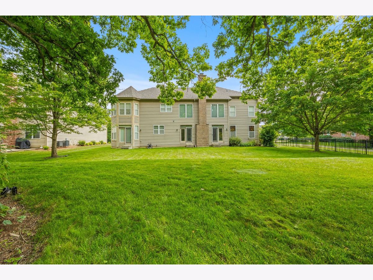

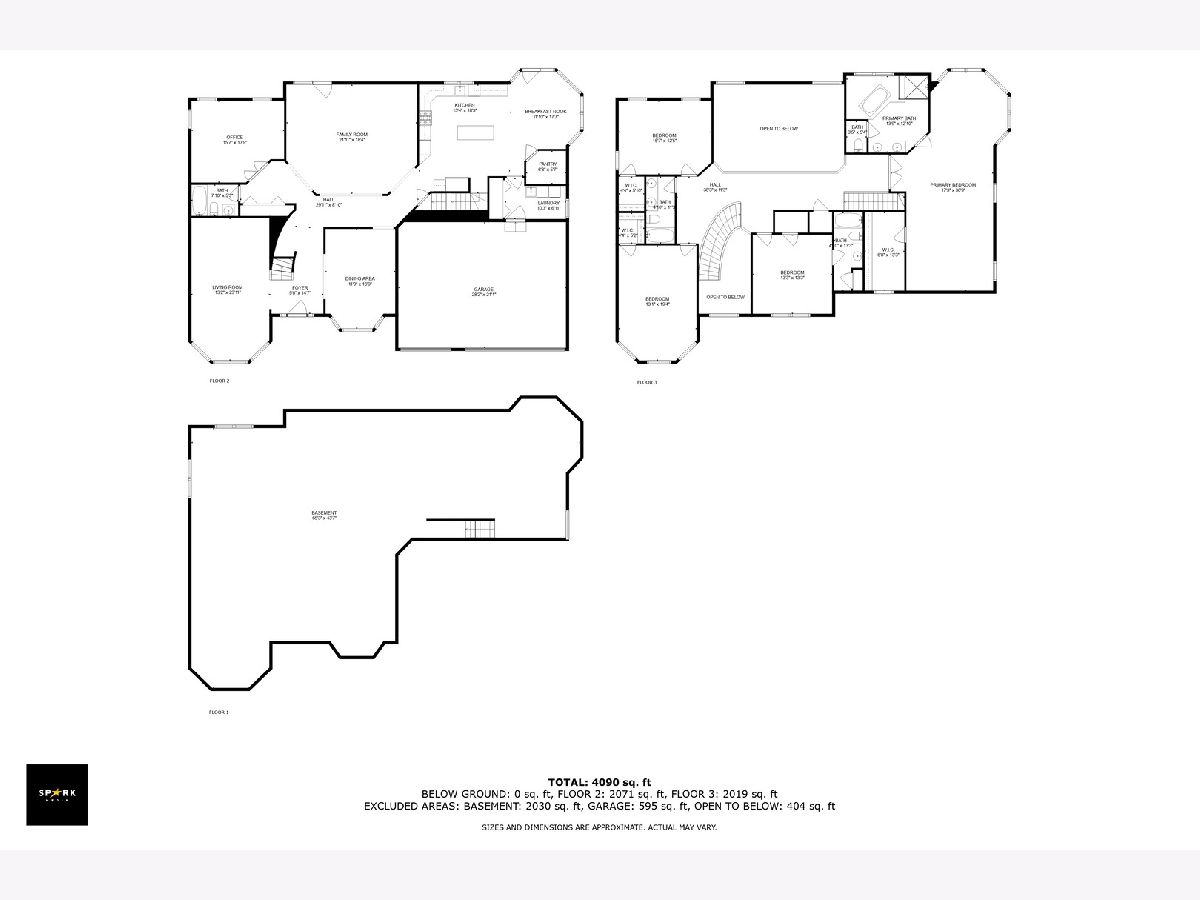
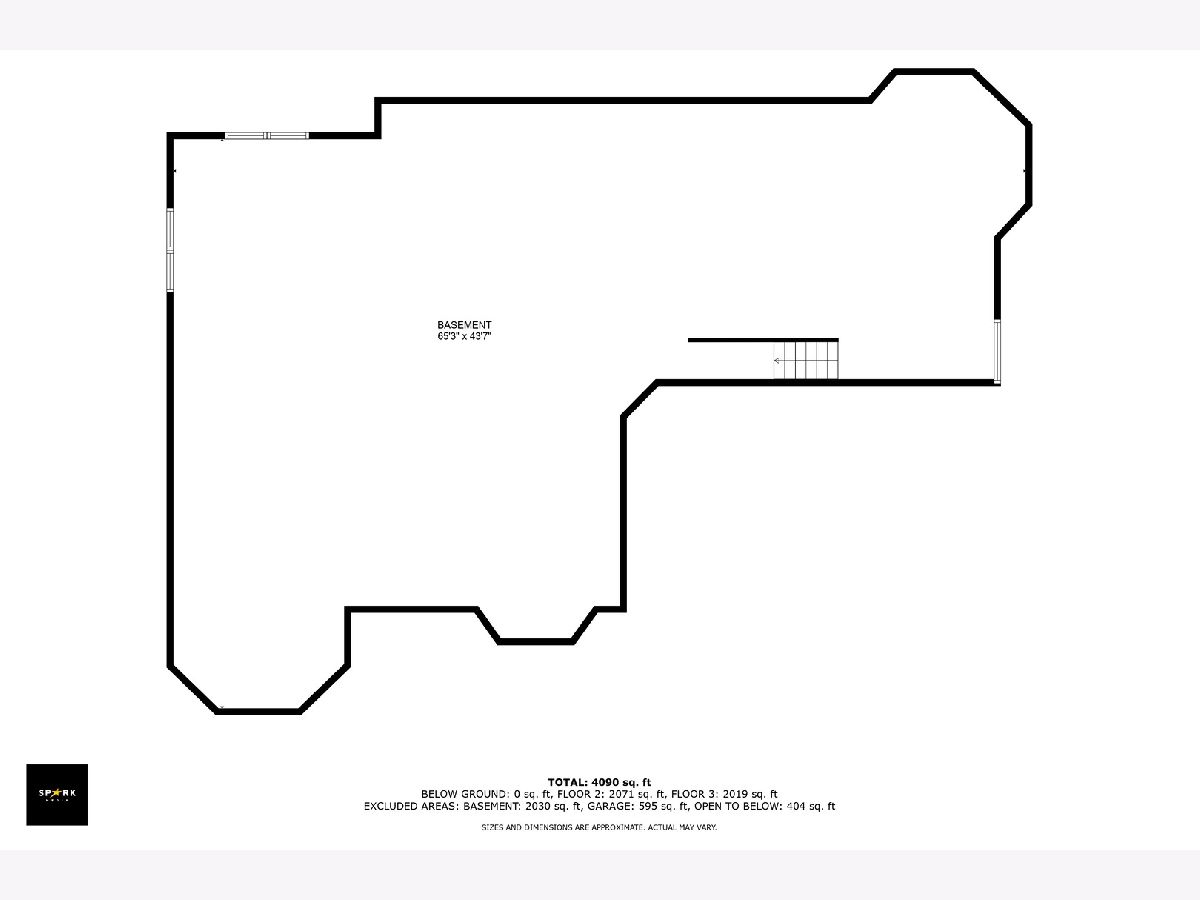
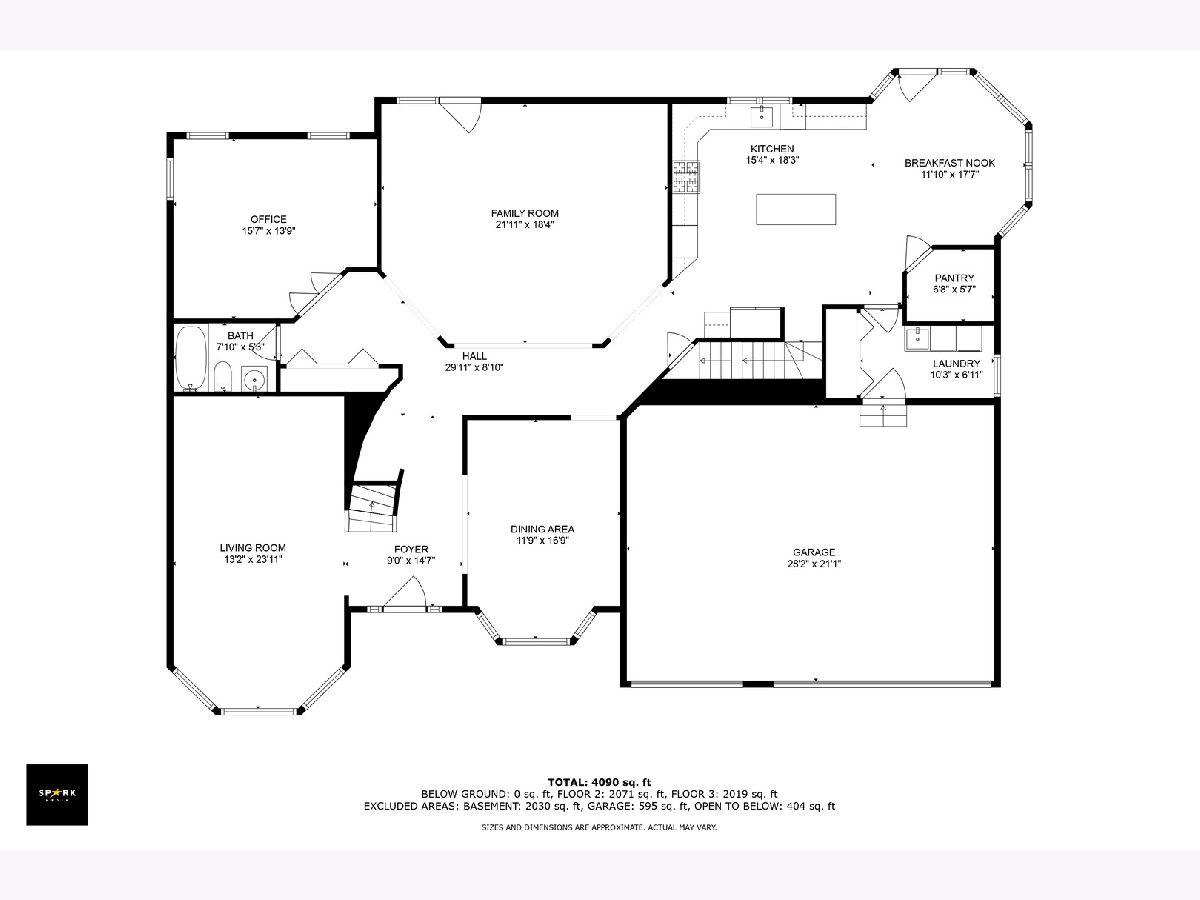
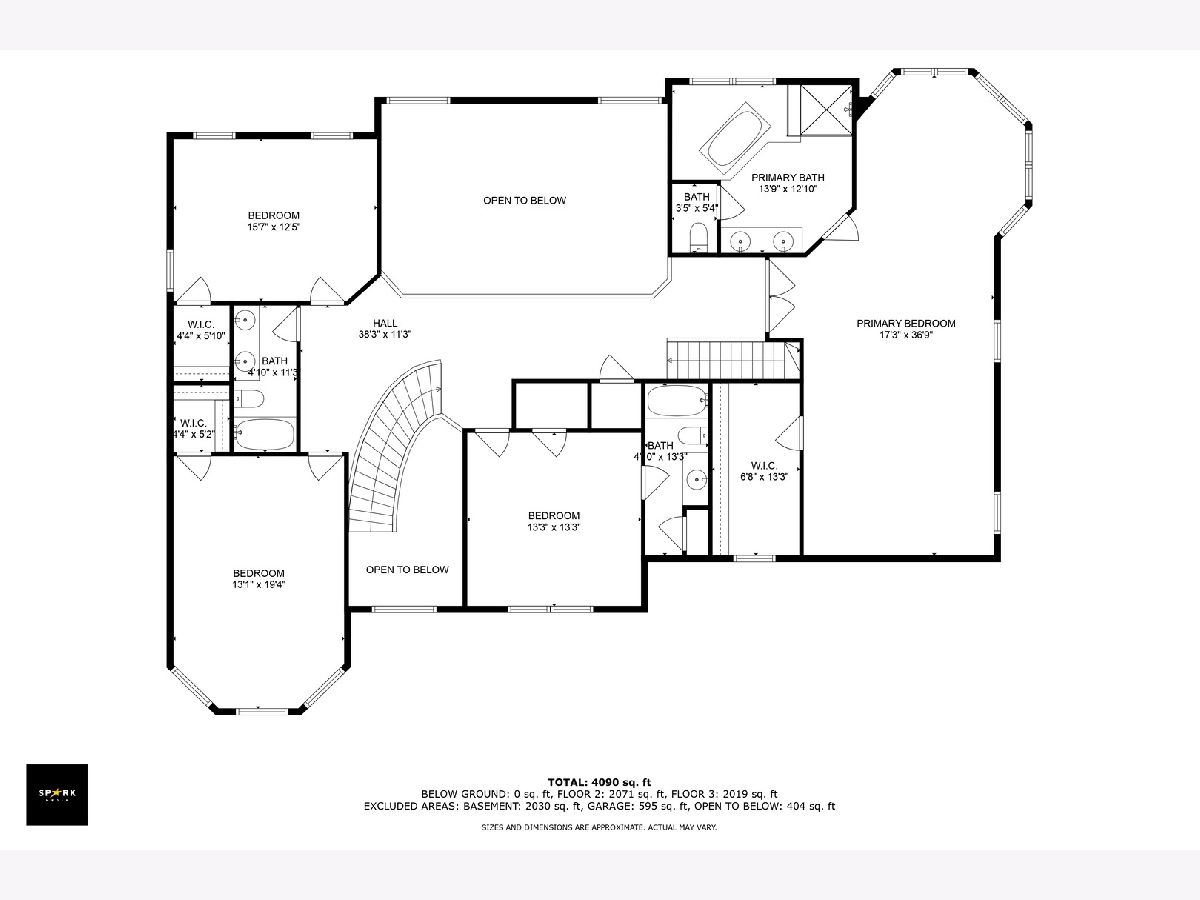
Room Specifics
Total Bedrooms: 5
Bedrooms Above Ground: 5
Bedrooms Below Ground: 0
Dimensions: —
Floor Type: —
Dimensions: —
Floor Type: —
Dimensions: —
Floor Type: —
Dimensions: —
Floor Type: —
Full Bathrooms: 4
Bathroom Amenities: Whirlpool,Separate Shower,Double Sink
Bathroom in Basement: 0
Rooms: —
Basement Description: Unfinished
Other Specifics
| 3 | |
| — | |
| Concrete | |
| — | |
| — | |
| 95.5X157.3X95.5X157 | |
| — | |
| — | |
| — | |
| — | |
| Not in DB | |
| — | |
| — | |
| — | |
| — |
Tax History
| Year | Property Taxes |
|---|---|
| 2024 | $16,492 |
Contact Agent
Nearby Sold Comparables
Contact Agent
Listing Provided By
Advantage Realty Group



