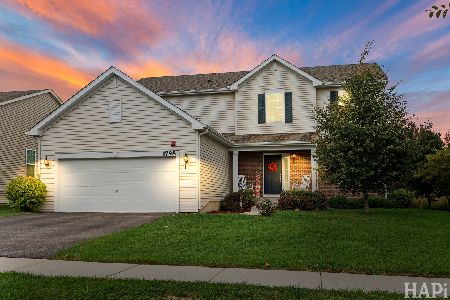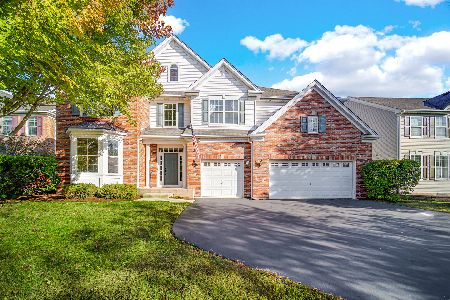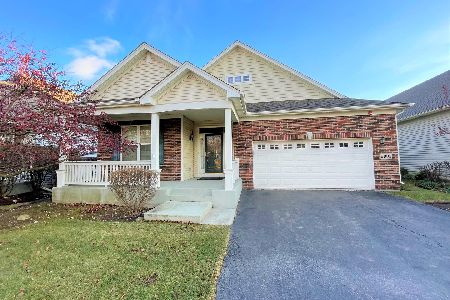5868 Bur Oak Drive, Hoffman Estates, Illinois 60192
$459,900
|
Sold
|
|
| Status: | Closed |
| Sqft: | 2,900 |
| Cost/Sqft: | $159 |
| Beds: | 4 |
| Baths: | 3 |
| Year Built: | 2018 |
| Property Taxes: | $13,040 |
| Days On Market: | 1774 |
| Lot Size: | 0,56 |
Description
Gorgeous home built in 2018 on a premium wooded 0.56 acre lot in desirable Devonshire Woods. This ready to move in home has a stone facade, the only such home in the neighborhood. Enjoy the open floor plan with many upgrades that this beautiful 4 bedrooms and 2.5 bathrooms has. As you enter the home, you will immediately notice the bright 2-story foyer. Next thing you will notice are the alluring dark grey hardwood floors, 9 ft ceilings throughout the living room, dining room, beautiful gourmet kitchen with 42" Aristokraft soft-close white cabinets with crown molding. Quartz countertops with spacious island includes extra seating and storage, lovely handpicked backsplash, quality stainless steel appliances that include a built in36" 5-burner cooktop range with a custom glass hood. The 2-story Family room has built-in surround sound system and a wall of windows which provides ample lighting all throughout the day. Office/play room is going to come in handy during the remote learning phase of your child's schooling. 2nd floor showcases laundry room for your convenience, bathroom with double vanity and ceramic tiles. Very large Master bedroom includes trey ceiling with fan, ample natural light, 2 walk- in closets and upgraded master bath includes, separate tub and shower, ceramic wood look tiles and private toilet. Home also has fiber-cement siding, interior sprinkler system and PARTIAL, UNFINISHED BASEMENT READY FOR YOUR IDEAS. Conveniently located within one mile of I-90, less than 3 miles to Metra and convenient shopping, restaurants and entertainment at South Barrington Arboretum. Don't miss this wonderful home located in a serene neighborhood with fishing ponds, parks, frisbee golf, basketball courts, nature area & walking path. Home is still under warranty by Lennar! You won't be disappointed. Motivated Seller.
Property Specifics
| Single Family | |
| — | |
| — | |
| 2018 | |
| Partial | |
| FORESTVIEW | |
| No | |
| 0.56 |
| Cook | |
| Devonshire Woods | |
| 42 / Monthly | |
| Other | |
| Public | |
| Public Sewer | |
| 10970558 | |
| 06081200050000 |
Nearby Schools
| NAME: | DISTRICT: | DISTANCE: | |
|---|---|---|---|
|
Grade School
Timber Trails Elementary School |
46 | — | |
|
Middle School
Timber Trails Elementary School |
46 | Not in DB | |
|
High School
Elgin High School |
46 | Not in DB | |
Property History
| DATE: | EVENT: | PRICE: | SOURCE: |
|---|---|---|---|
| 3 May, 2021 | Sold | $459,900 | MRED MLS |
| 14 Mar, 2021 | Under contract | $459,900 | MRED MLS |
| — | Last price change | $464,900 | MRED MLS |
| 14 Jan, 2021 | Listed for sale | $464,900 | MRED MLS |

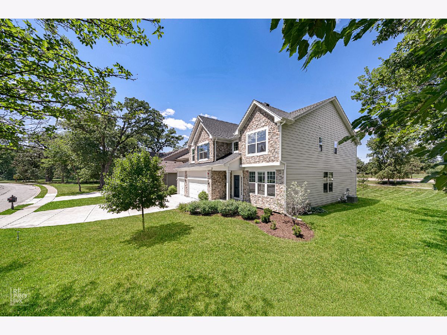
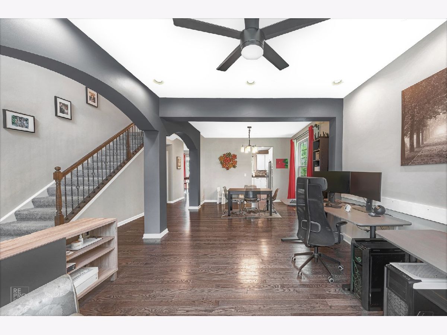
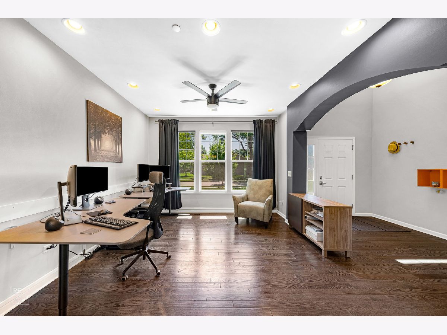
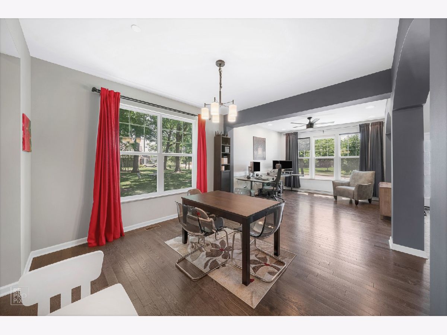
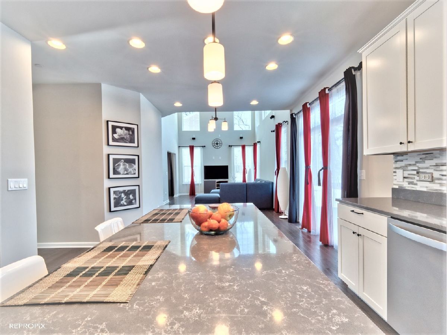
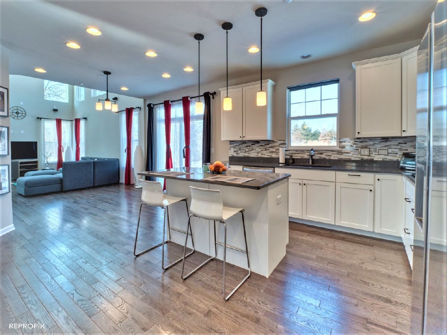
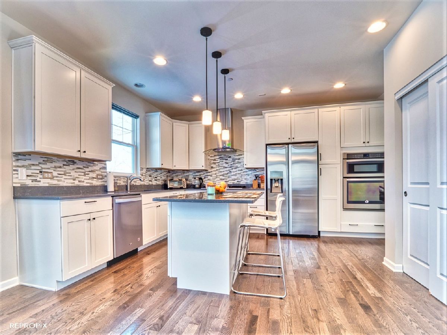
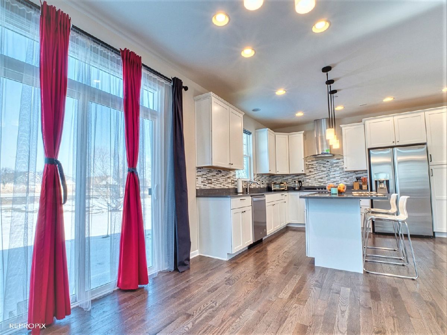
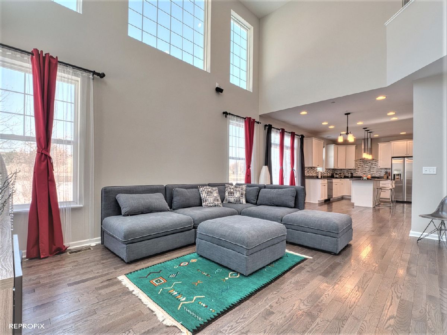
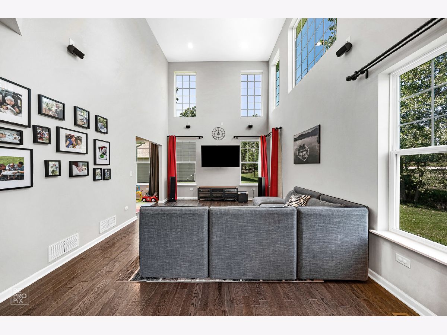
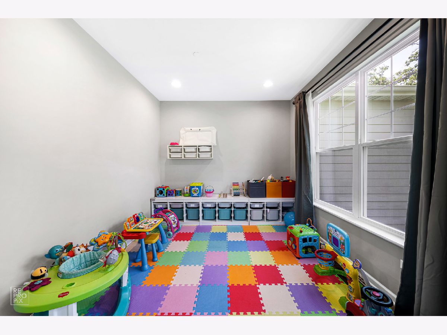
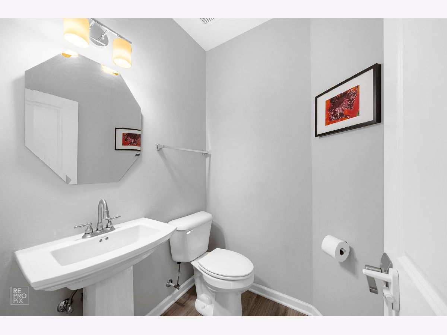
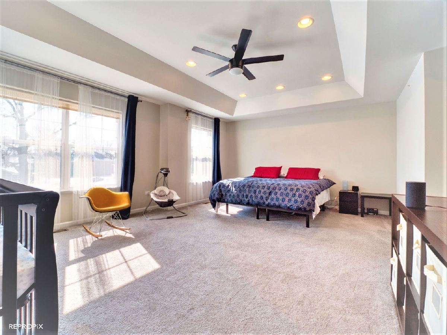
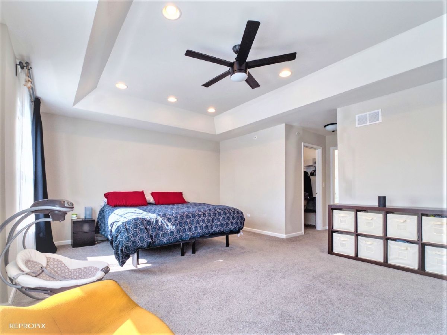
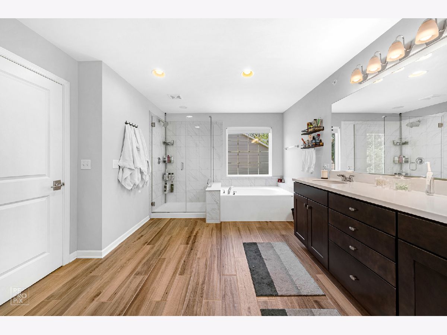
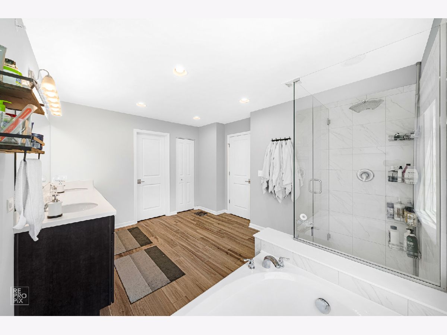
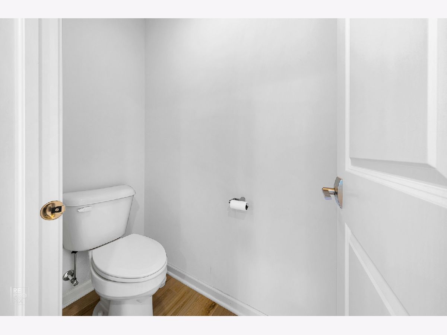
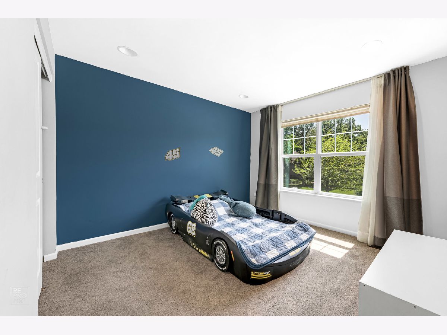
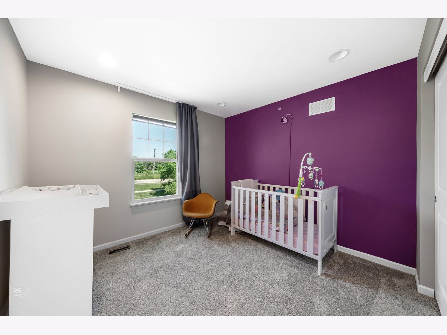
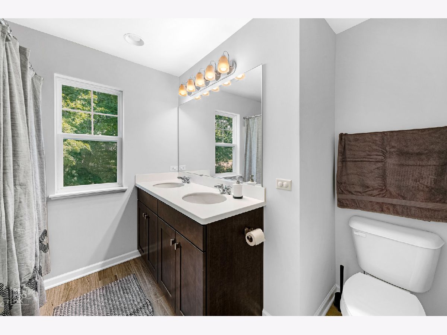
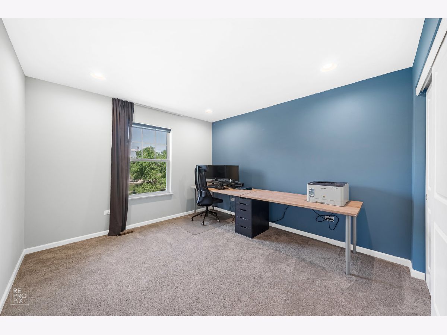
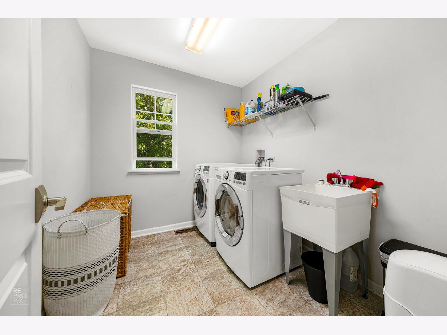
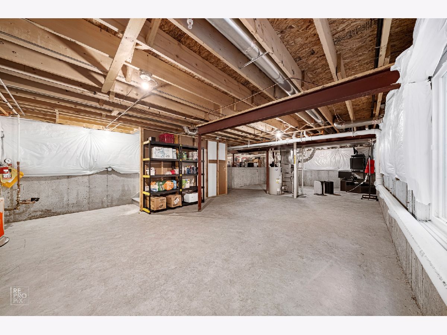
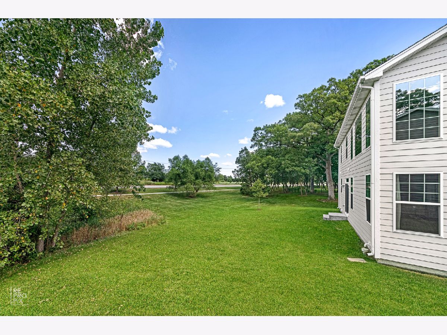
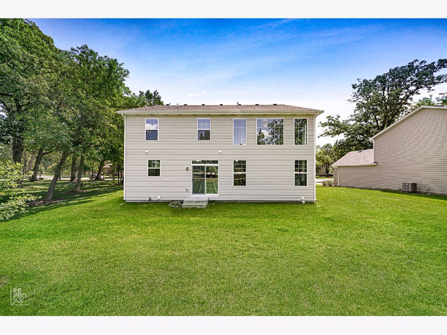
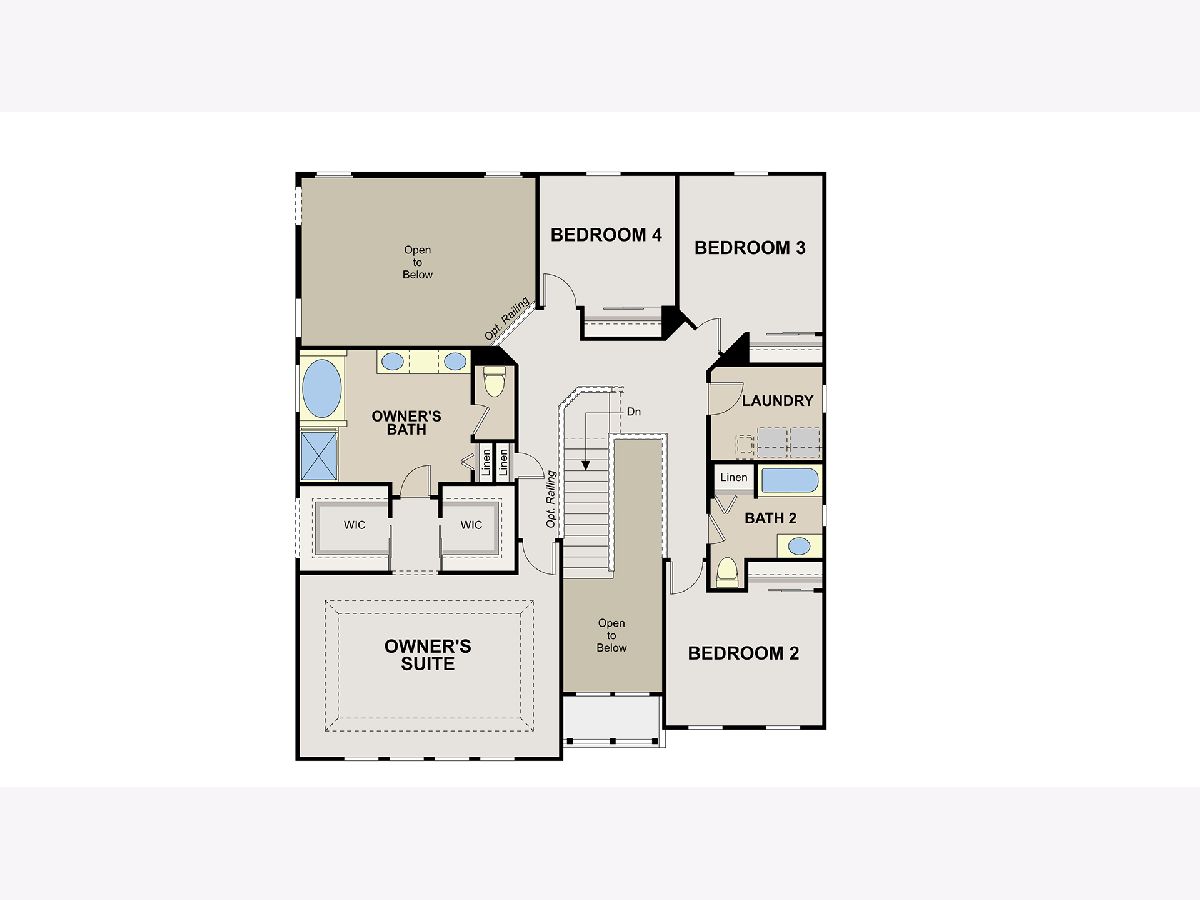
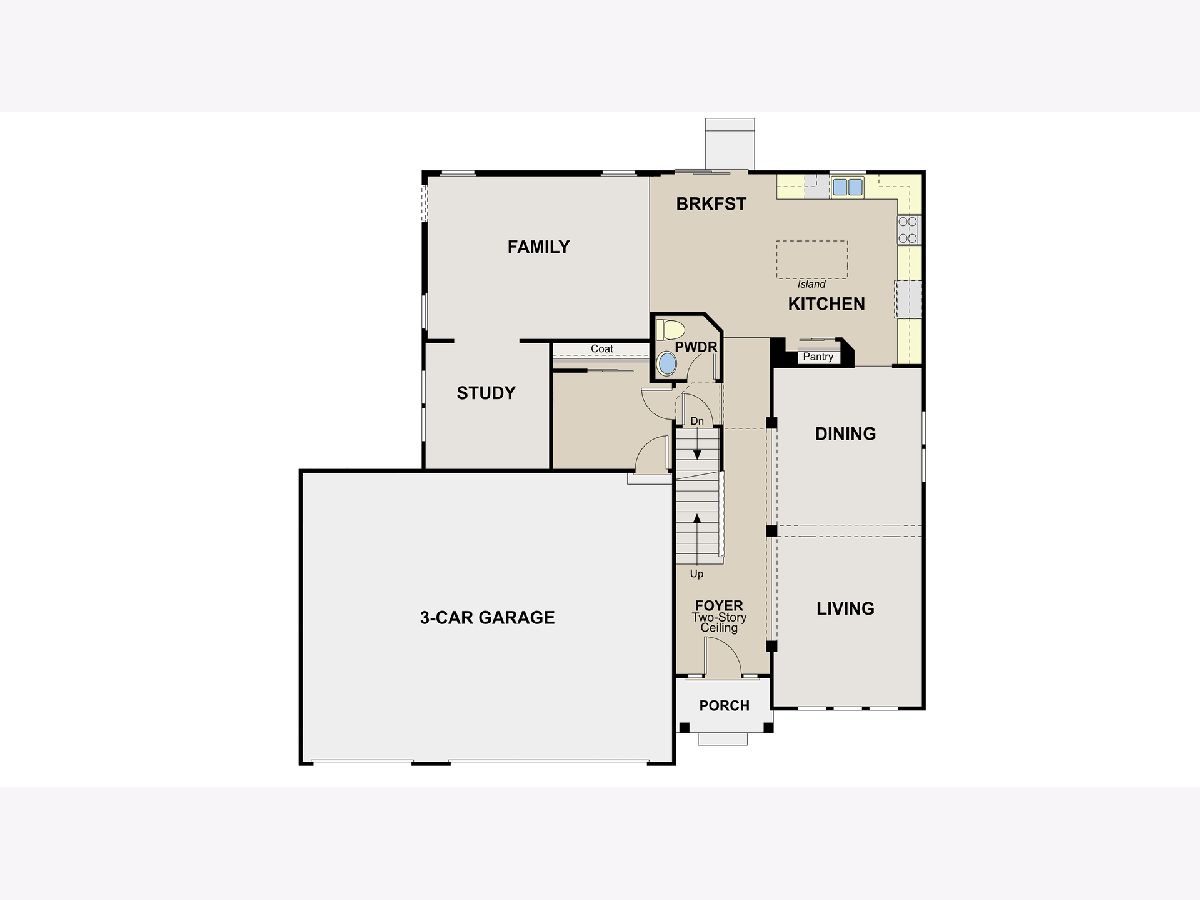
Room Specifics
Total Bedrooms: 4
Bedrooms Above Ground: 4
Bedrooms Below Ground: 0
Dimensions: —
Floor Type: Carpet
Dimensions: —
Floor Type: Carpet
Dimensions: —
Floor Type: Carpet
Full Bathrooms: 3
Bathroom Amenities: Separate Shower,Double Sink,Soaking Tub
Bathroom in Basement: 0
Rooms: Mud Room,Study
Basement Description: Unfinished,Crawl
Other Specifics
| 3 | |
| Concrete Perimeter | |
| Concrete | |
| Patio | |
| Wooded | |
| 150X125X187X125 | |
| — | |
| Full | |
| Vaulted/Cathedral Ceilings, Hardwood Floors, Second Floor Laundry, Walk-In Closet(s) | |
| Double Oven, Microwave, Dishwasher, High End Refrigerator, Washer, Dryer, Disposal, Stainless Steel Appliance(s) | |
| Not in DB | |
| Sidewalks, Street Paved | |
| — | |
| — | |
| — |
Tax History
| Year | Property Taxes |
|---|---|
| 2021 | $13,040 |
Contact Agent
Nearby Similar Homes
Nearby Sold Comparables
Contact Agent
Listing Provided By
Enterprise Realty Brokers Inc


