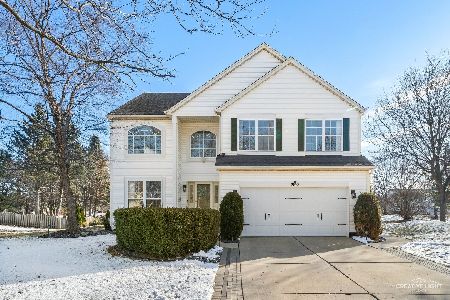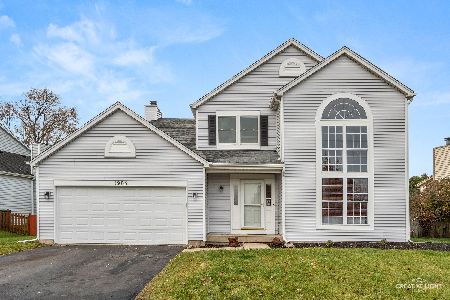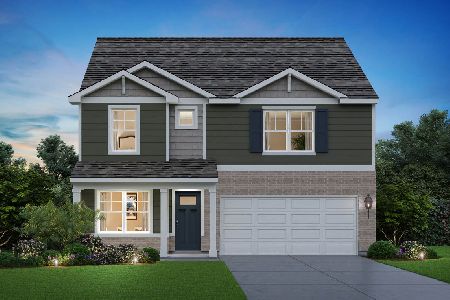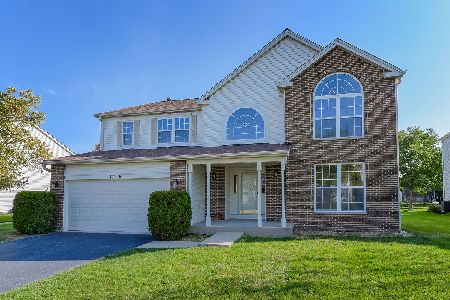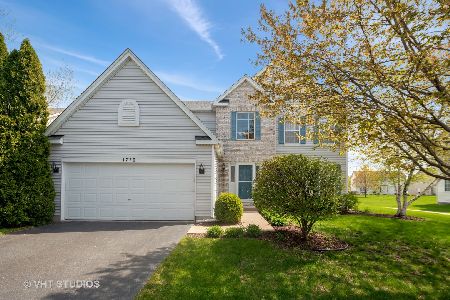1702 Grand Highlands Drive, Plainfield, Illinois 60586
$290,000
|
Sold
|
|
| Status: | Closed |
| Sqft: | 2,639 |
| Cost/Sqft: | $110 |
| Beds: | 4 |
| Baths: | 3 |
| Year Built: | 2000 |
| Property Taxes: | $6,867 |
| Days On Market: | 1892 |
| Lot Size: | 0,24 |
Description
Gorgeous 2-story home in sought after Wesmere Subdivision! 4 large bedrooms, 2.1 baths with a 24x15 multi-use loft perfect for home office. Entry greets you with soaring ceilings and tons of natural light! Gleaming wood floors, gourmet kitchen w/large eating area, center island, cherry cabs, & brand new SS appliances. Spacious family room with cozy fireplace. Master Suite w/sitting room, 2 WI closets, whirlpool tub, separate shower & double sink. Stunning finished basement, 2.5 car garage. Huge deck off kitchen leads to meticulously maintained professionally landscaped yard. Newer washer & Dryer/ HVAC-2015/ roof-2009. Clubhouse, pool, parks, tennis courts, ponds, lakes and so much more.... Welcome Home!!!
Property Specifics
| Single Family | |
| — | |
| — | |
| 2000 | |
| Partial | |
| — | |
| No | |
| 0.24 |
| Will | |
| Wesmere | |
| 81 / Monthly | |
| Clubhouse,Pool | |
| Public | |
| Public Sewer | |
| 10930499 | |
| 0603333020560000 |
Nearby Schools
| NAME: | DISTRICT: | DISTANCE: | |
|---|---|---|---|
|
Grade School
Wesmere Elementary School |
202 | — | |
|
Middle School
Drauden Point Middle School |
202 | Not in DB | |
|
High School
Plainfield South High School |
202 | Not in DB | |
Property History
| DATE: | EVENT: | PRICE: | SOURCE: |
|---|---|---|---|
| 15 Jun, 2011 | Sold | $219,000 | MRED MLS |
| 28 Apr, 2011 | Under contract | $227,500 | MRED MLS |
| — | Last price change | $234,900 | MRED MLS |
| 10 Nov, 2010 | Listed for sale | $264,900 | MRED MLS |
| 7 Jan, 2021 | Sold | $290,000 | MRED MLS |
| 11 Nov, 2020 | Under contract | $289,900 | MRED MLS |
| 11 Nov, 2020 | Listed for sale | $289,900 | MRED MLS |
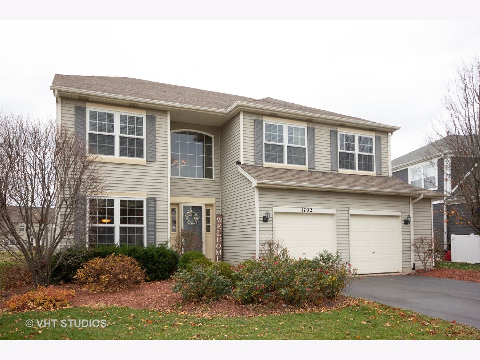
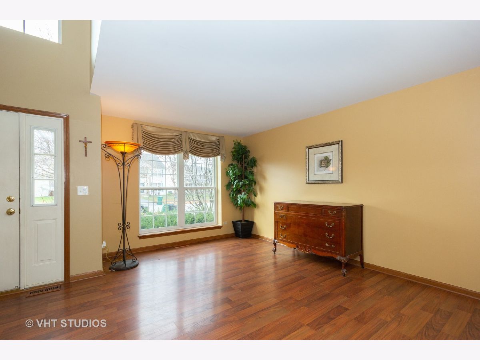
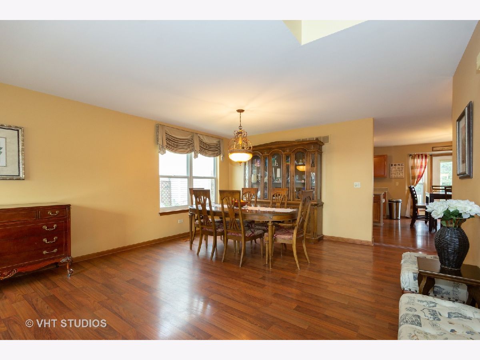
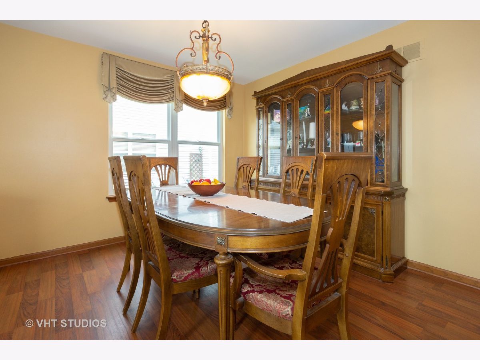
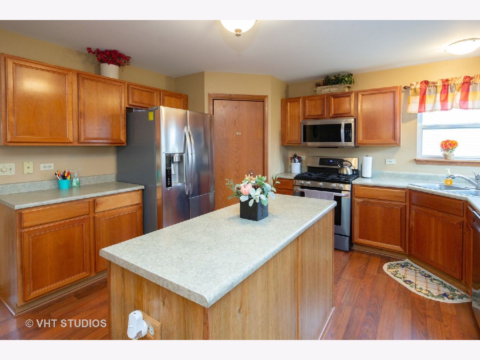
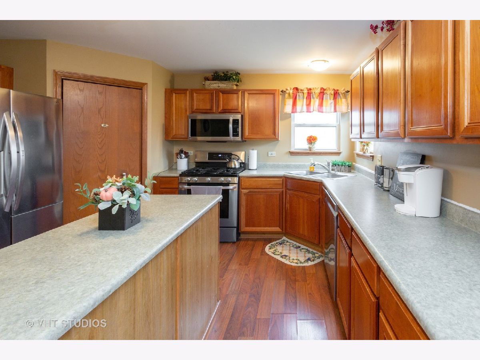
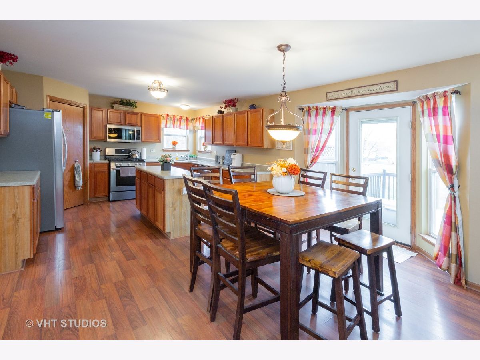
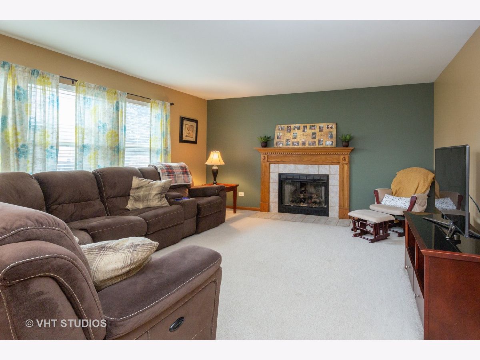
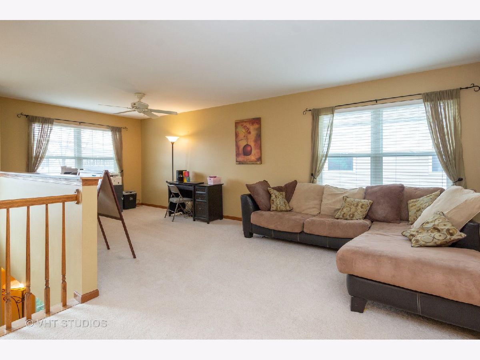
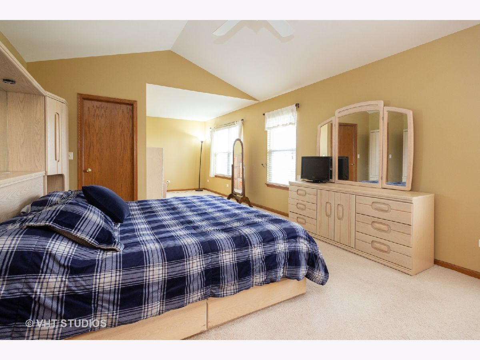
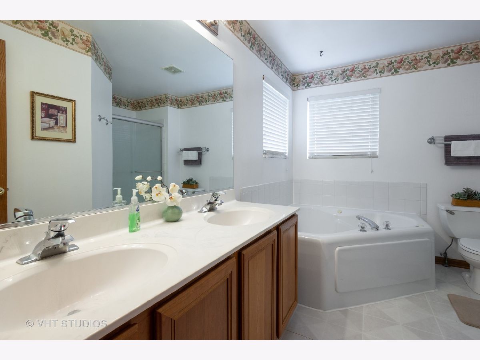
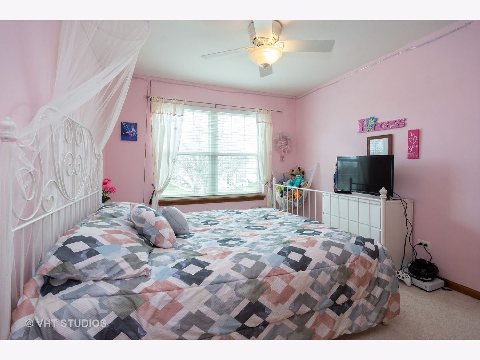
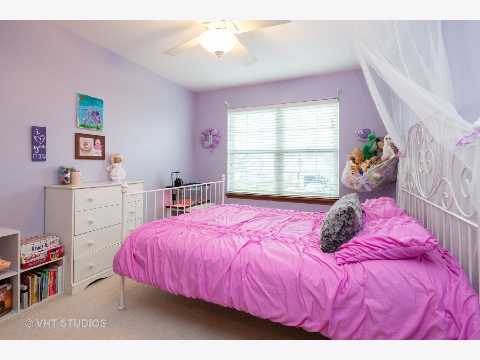
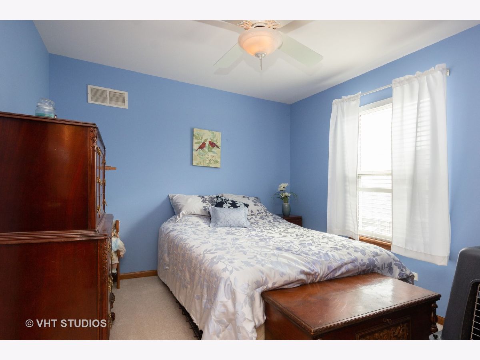
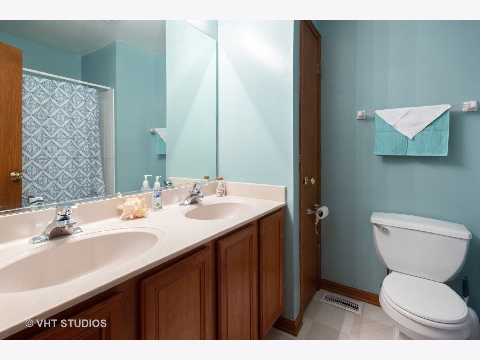
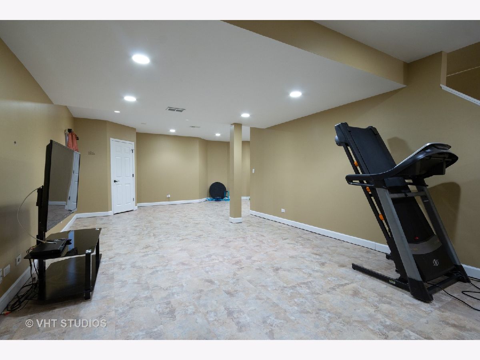
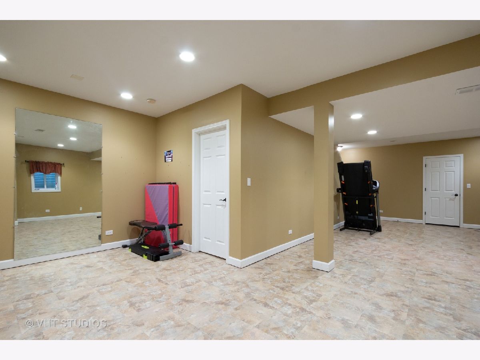
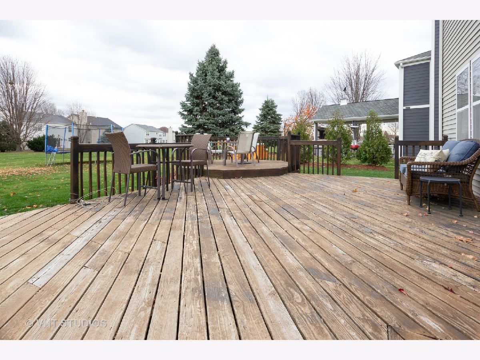
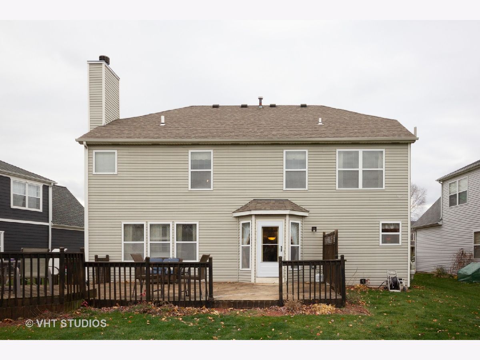
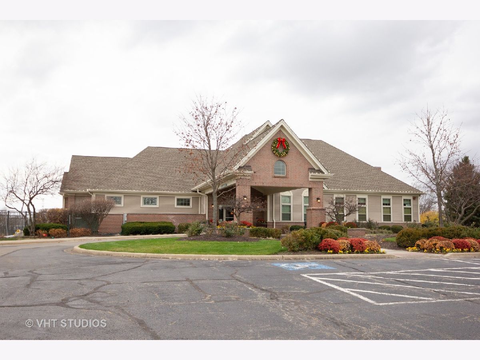
Room Specifics
Total Bedrooms: 4
Bedrooms Above Ground: 4
Bedrooms Below Ground: 0
Dimensions: —
Floor Type: Carpet
Dimensions: —
Floor Type: Carpet
Dimensions: —
Floor Type: Carpet
Full Bathrooms: 3
Bathroom Amenities: Whirlpool,Separate Shower,Double Sink
Bathroom in Basement: 0
Rooms: Eating Area,Loft,Sitting Room,Recreation Room
Basement Description: Finished,Crawl,Sub-Basement
Other Specifics
| 2 | |
| — | |
| Asphalt | |
| Deck | |
| Landscaped | |
| 55X143X59X27X153 | |
| — | |
| Full | |
| Vaulted/Cathedral Ceilings, Wood Laminate Floors, First Floor Laundry, Walk-In Closet(s), Open Floorplan | |
| Range, Microwave, Dishwasher, Refrigerator, Washer, Dryer, Disposal, Stainless Steel Appliance(s) | |
| Not in DB | |
| Clubhouse, Park, Pool, Tennis Court(s), Lake, Street Lights | |
| — | |
| — | |
| Attached Fireplace Doors/Screen, Gas Log, Gas Starter |
Tax History
| Year | Property Taxes |
|---|---|
| 2011 | $6,395 |
| 2021 | $6,867 |
Contact Agent
Nearby Similar Homes
Nearby Sold Comparables
Contact Agent
Listing Provided By
Baird & Warner



