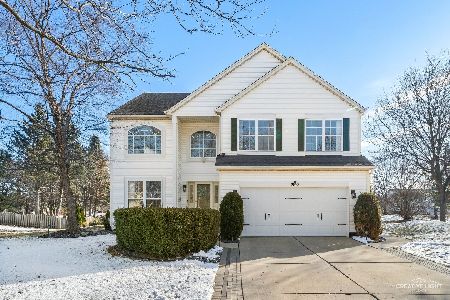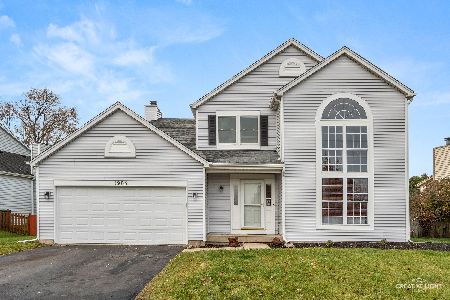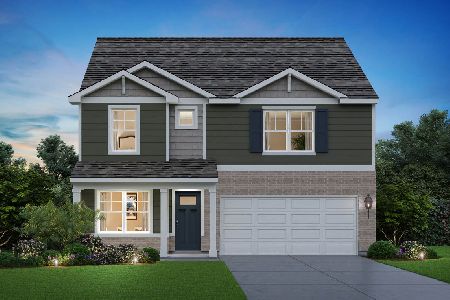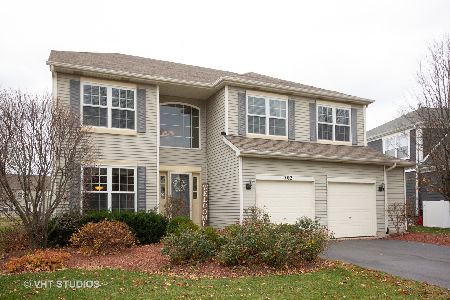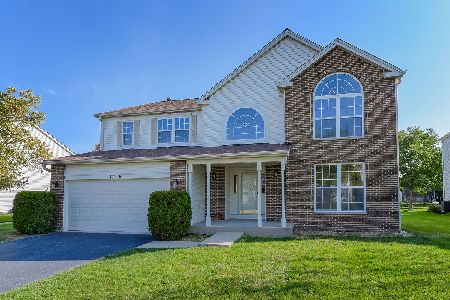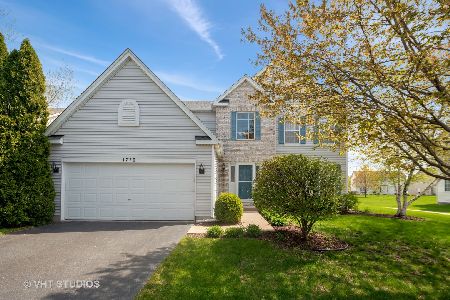1702 Grand Highlands Drive, Plainfield, Illinois 60586
$219,000
|
Sold
|
|
| Status: | Closed |
| Sqft: | 0 |
| Cost/Sqft: | — |
| Beds: | 4 |
| Baths: | 3 |
| Year Built: | 2000 |
| Property Taxes: | $6,395 |
| Days On Market: | 5546 |
| Lot Size: | 0,00 |
Description
Gorgeous, Immaculate, 4 BRs, 2.1 Baths, stunning fnsh bsmt, 2 1/2 car grg, gleaming wood flrs, plush crpt-2 yrs old. Lrg KT w/lrg eating area, ctr isl, cherry cabs, fully appl. Carpeted Fam Rm w/frplc. Mstr Suite w/sit rm, 2 WI closets, Whrlpl, separate shower, dbl sink. Large 24x15 multi-use loft. Professionally lndscp, large deck off KT, roof 2 yrs, many new wndws. Seller will pre-pay 1 yr assoc fees.
Property Specifics
| Single Family | |
| — | |
| — | |
| 2000 | |
| Partial | |
| — | |
| No | |
| — |
| Will | |
| Wesmere Highland | |
| 60 / Monthly | |
| Clubhouse,Pool | |
| Public | |
| Public Sewer | |
| 07674618 | |
| 0603333020560000 |
Nearby Schools
| NAME: | DISTRICT: | DISTANCE: | |
|---|---|---|---|
|
Grade School
Wesmere Elementary School |
202 | — | |
|
Middle School
Drauden Point Middle School |
202 | Not in DB | |
|
High School
Plainfield South High School |
202 | Not in DB | |
Property History
| DATE: | EVENT: | PRICE: | SOURCE: |
|---|---|---|---|
| 15 Jun, 2011 | Sold | $219,000 | MRED MLS |
| 28 Apr, 2011 | Under contract | $227,500 | MRED MLS |
| — | Last price change | $234,900 | MRED MLS |
| 10 Nov, 2010 | Listed for sale | $264,900 | MRED MLS |
| 7 Jan, 2021 | Sold | $290,000 | MRED MLS |
| 11 Nov, 2020 | Under contract | $289,900 | MRED MLS |
| 11 Nov, 2020 | Listed for sale | $289,900 | MRED MLS |
Room Specifics
Total Bedrooms: 4
Bedrooms Above Ground: 4
Bedrooms Below Ground: 0
Dimensions: —
Floor Type: Carpet
Dimensions: —
Floor Type: Carpet
Dimensions: —
Floor Type: Carpet
Full Bathrooms: 3
Bathroom Amenities: Whirlpool,Separate Shower,Double Sink
Bathroom in Basement: 0
Rooms: Eating Area,Loft,Recreation Room,Sitting Room,Utility Room-1st Floor
Basement Description: Partially Finished,Crawl,Sub-Basement
Other Specifics
| 2 | |
| — | |
| Asphalt | |
| Deck | |
| Landscaped | |
| 55X143X59X27X153 | |
| — | |
| Full | |
| Vaulted/Cathedral Ceilings | |
| Range, Microwave, Dishwasher, Refrigerator, Washer, Dryer, Disposal | |
| Not in DB | |
| Clubhouse, Pool, Tennis Courts, Street Lights | |
| — | |
| — | |
| Attached Fireplace Doors/Screen, Gas Log, Gas Starter |
Tax History
| Year | Property Taxes |
|---|---|
| 2011 | $6,395 |
| 2021 | $6,867 |
Contact Agent
Nearby Similar Homes
Nearby Sold Comparables
Contact Agent
Listing Provided By
Coldwell Banker Residential



