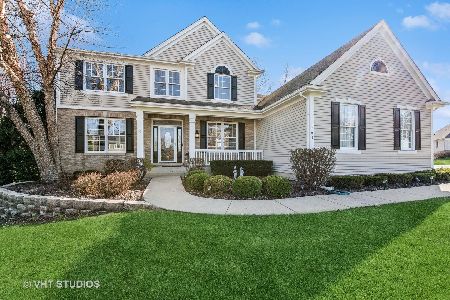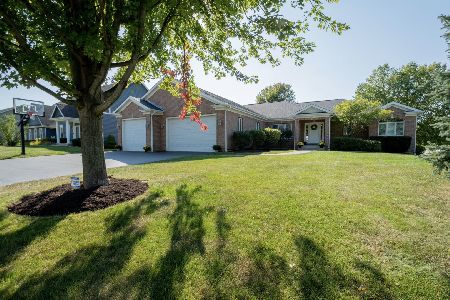1702 Mink Trail, Cary, Illinois 60013
$325,000
|
Sold
|
|
| Status: | Closed |
| Sqft: | 3,518 |
| Cost/Sqft: | $99 |
| Beds: | 4 |
| Baths: | 4 |
| Year Built: | 1999 |
| Property Taxes: | $12,054 |
| Days On Market: | 4024 |
| Lot Size: | 0,50 |
Description
CUSTOM HOME ON 1/2 ACRE LOT W/MATURE PINE TREES. BRIGHT 2 STORY ENTRY,HARDWOOD FLRS & REAR OAK STAIRCASE,WHITE DOORS & TRIM.KITCHEN W/42" CABINETS,ISLAND AND EAT-IN AREA. SPACIOUS 3 SEASON RM,CERAMIC TILE & WOODBURNING STOVE. GREAT MASTER W/JACUZZI TUB,DBL SINKS, SEP SHOWER,HIS & HERS CLOSETS.WALKOUT BSMT W/GAS FIREPLACE & BATHROOM,NICE LOCATION BACKS TO WOODED BERM.WALK TO SCHOOLS & LIBRARY..CLOSE TO METRA..COME SEE
Property Specifics
| Single Family | |
| — | |
| Colonial | |
| 1999 | |
| Full,Walkout | |
| CUSTOM | |
| No | |
| 0.5 |
| Mc Henry | |
| Northwood Acres | |
| 125 / Annual | |
| Other | |
| Private Well | |
| Septic-Private | |
| 08818239 | |
| 2007126005 |
Nearby Schools
| NAME: | DISTRICT: | DISTANCE: | |
|---|---|---|---|
|
Grade School
Three Oaks School |
26 | — | |
|
Middle School
Cary Junior High School |
26 | Not in DB | |
|
High School
Cary-grove Community High School |
155 | Not in DB | |
Property History
| DATE: | EVENT: | PRICE: | SOURCE: |
|---|---|---|---|
| 30 Apr, 2015 | Sold | $325,000 | MRED MLS |
| 18 Mar, 2015 | Under contract | $348,700 | MRED MLS |
| — | Last price change | $357,000 | MRED MLS |
| 16 Jan, 2015 | Listed for sale | $357,000 | MRED MLS |
Room Specifics
Total Bedrooms: 4
Bedrooms Above Ground: 4
Bedrooms Below Ground: 0
Dimensions: —
Floor Type: Carpet
Dimensions: —
Floor Type: Carpet
Dimensions: —
Floor Type: Carpet
Full Bathrooms: 4
Bathroom Amenities: Whirlpool,Double Sink
Bathroom in Basement: 1
Rooms: Bonus Room,Game Room,Recreation Room,Screened Porch
Basement Description: Finished
Other Specifics
| 3 | |
| Concrete Perimeter | |
| Asphalt | |
| Porch Screened, Storms/Screens | |
| Landscaped | |
| 105X220 | |
| Unfinished | |
| Full | |
| Vaulted/Cathedral Ceilings, Skylight(s), Hardwood Floors, First Floor Laundry | |
| Range, Microwave, Dishwasher, Refrigerator, Washer, Dryer | |
| Not in DB | |
| Street Lights, Street Paved | |
| — | |
| — | |
| Wood Burning Stove, Gas Log |
Tax History
| Year | Property Taxes |
|---|---|
| 2015 | $12,054 |
Contact Agent
Nearby Similar Homes
Nearby Sold Comparables
Contact Agent
Listing Provided By
RE/MAX Unlimited Northwest








