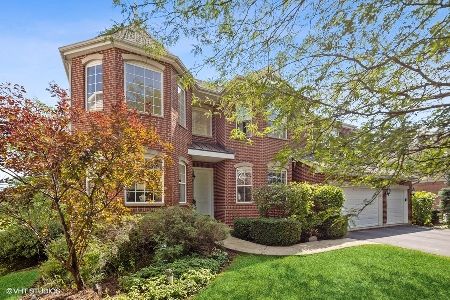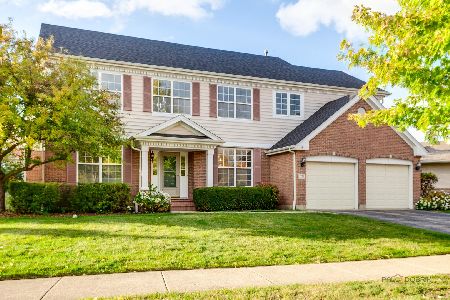1719 Stanwich Road, Vernon Hills, Illinois 60061
$526,000
|
Sold
|
|
| Status: | Closed |
| Sqft: | 2,722 |
| Cost/Sqft: | $198 |
| Beds: | 4 |
| Baths: | 4 |
| Year Built: | 2001 |
| Property Taxes: | $15,700 |
| Days On Market: | 2402 |
| Lot Size: | 0,24 |
Description
Don't miss out on this immaculate two-story home, located on the best cul-de-sac lot in Saint Andrews of Gregg's landing. Private deck and brick paver patio, surrounded by trees w/ nothing but views of White Deer Golf Course. Can it get any better?! Welcoming foyer w/ vaulted ceiling and maple hardwood floors throughout. 1st floor offers gourmet kitchen w/ maple cabinets, center island w/ eat in table space, stainless steel appliances, and sliding glass doors to the magnificent golf course views. Well-lit office, dining, and living room that is perfect for the whole family! 2nd floor boasts the luxurious master suite w/ dual vanity, separate shower, and spacious walk in closet. Full finished walk out basement w/ an abundance of extra living space, wet bar, full bathroom, bonus room, and storage/utility room w/ built in shelving. Award winning Vernon hills schools. Walking distance to downtown eating, shopping, parks, and library! This home has it all!
Property Specifics
| Single Family | |
| — | |
| Colonial | |
| 2001 | |
| Full,Walkout | |
| — | |
| No | |
| 0.24 |
| Lake | |
| Greggs Landing | |
| 320 / Annual | |
| Other | |
| Public | |
| Public Sewer | |
| 10435257 | |
| 11294100100000 |
Nearby Schools
| NAME: | DISTRICT: | DISTANCE: | |
|---|---|---|---|
|
Grade School
Hawthorn Elementary School (nor |
73 | — | |
|
Middle School
Hawthorn Middle School North |
73 | Not in DB | |
|
High School
Vernon Hills High School |
128 | Not in DB | |
Property History
| DATE: | EVENT: | PRICE: | SOURCE: |
|---|---|---|---|
| 15 Mar, 2011 | Sold | $472,500 | MRED MLS |
| 2 Nov, 2010 | Under contract | $550,000 | MRED MLS |
| — | Last price change | $565,000 | MRED MLS |
| 16 Nov, 2009 | Listed for sale | $600,000 | MRED MLS |
| 6 Sep, 2019 | Sold | $526,000 | MRED MLS |
| 6 Aug, 2019 | Under contract | $539,999 | MRED MLS |
| 28 Jun, 2019 | Listed for sale | $539,999 | MRED MLS |
Room Specifics
Total Bedrooms: 4
Bedrooms Above Ground: 4
Bedrooms Below Ground: 0
Dimensions: —
Floor Type: Hardwood
Dimensions: —
Floor Type: Hardwood
Dimensions: —
Floor Type: Hardwood
Full Bathrooms: 4
Bathroom Amenities: Whirlpool,Separate Shower,Steam Shower,Double Sink
Bathroom in Basement: 1
Rooms: Office,Bonus Room,Family Room,Storage
Basement Description: Finished,Exterior Access
Other Specifics
| 2 | |
| Concrete Perimeter | |
| Concrete | |
| Deck, Patio | |
| Cul-De-Sac,Golf Course Lot,Landscaped | |
| 117X81X145X82 | |
| — | |
| Full | |
| Bar-Wet | |
| Range, Microwave, Dishwasher, Refrigerator, Bar Fridge, Washer, Dryer, Disposal | |
| Not in DB | |
| Sidewalks, Street Lights, Street Paved | |
| — | |
| — | |
| — |
Tax History
| Year | Property Taxes |
|---|---|
| 2011 | $14,572 |
| 2019 | $15,700 |
Contact Agent
Nearby Similar Homes
Nearby Sold Comparables
Contact Agent
Listing Provided By
Keller Williams North Shore West






