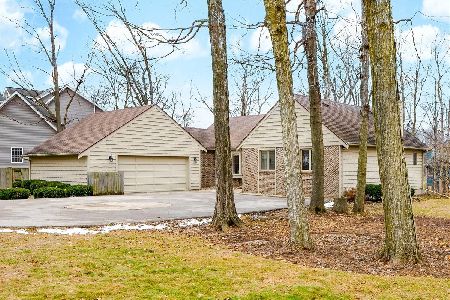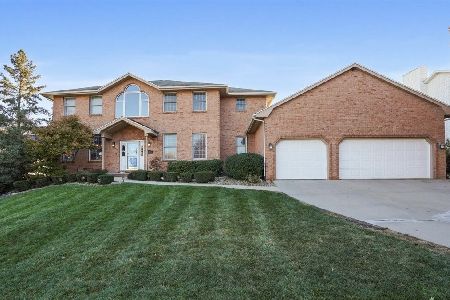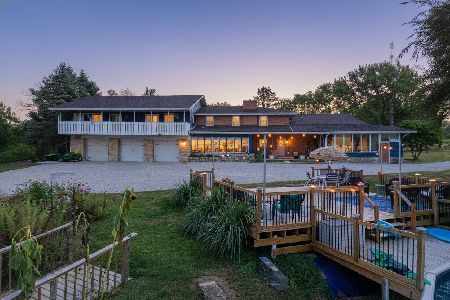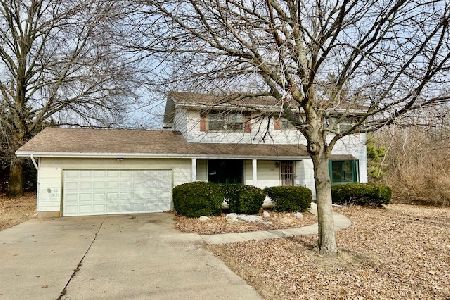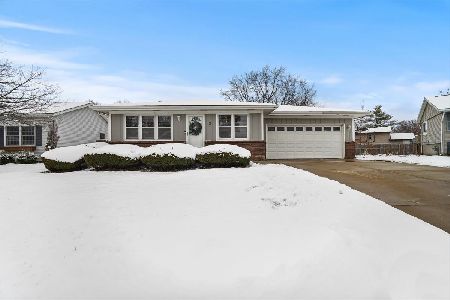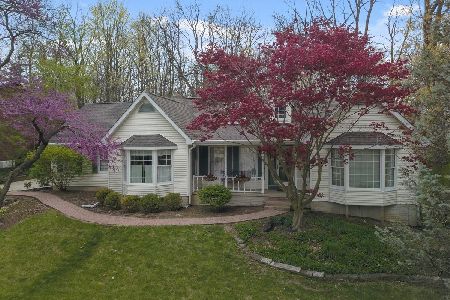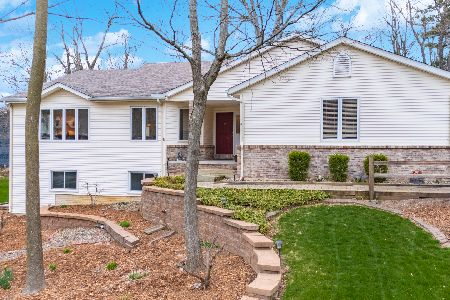1703 Sweetbriar Drive, Bloomington, Illinois 61701
$331,000
|
Sold
|
|
| Status: | Closed |
| Sqft: | 3,000 |
| Cost/Sqft: | $113 |
| Beds: | 4 |
| Baths: | 3 |
| Year Built: | 1986 |
| Property Taxes: | $6,851 |
| Days On Market: | 3260 |
| Lot Size: | 0,00 |
Description
Fully custom, 1 owner home on wooded lot. Most windws/doors Pella and replaced 2014-15, Low-E glass. 2015: micro-perforated ss gutter guards, owl and eagle carvings by local artist. 2014: Greider's decorative hardscape, open staircase in foyer, dressing room in Master (quarter-sewn oak, granite counters, under-mount sinks, and porcelain tile floor), and Master bath (doorless walk-in tile shower, jetted soaking tub, heated towel bars and matching cabinetry) Automatic generator,Trane furnace, air conditioner and cleaner. Fireplace has been converted to gas, but could be converted back to wood-burning. Kitchen: granite, hickory cabinets, Wolf range, JennAir double oven. Gas outlet on patio for grill, screened porch, beautifully landscaped back yard with outdoor lighting. Other is hobby room in bsmnt w/4 closets. Safe, shelves, and workbench stay. Oak floors in DR, stranded Bamboo in kitchen and FR. Master closet is 10x22! Garage door is oversized with WiFi opener that can work from phone.
Property Specifics
| Single Family | |
| — | |
| Traditional | |
| 1986 | |
| Full | |
| — | |
| No | |
| — |
| Mc Lean | |
| Woodland Ridge | |
| — / Not Applicable | |
| — | |
| Public | |
| Public Sewer | |
| 10207892 | |
| 2108376010 |
Nearby Schools
| NAME: | DISTRICT: | DISTANCE: | |
|---|---|---|---|
|
Grade School
Fox Creek Elementary |
5 | — | |
|
Middle School
Parkside Jr High |
5 | Not in DB | |
|
High School
Normal Community West High Schoo |
5 | Not in DB | |
Property History
| DATE: | EVENT: | PRICE: | SOURCE: |
|---|---|---|---|
| 12 May, 2017 | Sold | $331,000 | MRED MLS |
| 27 Mar, 2017 | Under contract | $339,500 | MRED MLS |
| 18 Feb, 2017 | Listed for sale | $339,000 | MRED MLS |
Room Specifics
Total Bedrooms: 4
Bedrooms Above Ground: 4
Bedrooms Below Ground: 0
Dimensions: —
Floor Type: Carpet
Dimensions: —
Floor Type: Other
Dimensions: —
Floor Type: Carpet
Full Bathrooms: 3
Bathroom Amenities: Whirlpool
Bathroom in Basement: —
Rooms: Other Room,Foyer
Basement Description: Partially Finished,Bathroom Rough-In
Other Specifics
| 2 | |
| — | |
| — | |
| Patio, Porch Screened, Porch | |
| Mature Trees,Landscaped | |
| 100X140 | |
| — | |
| Full | |
| Walk-In Closet(s) | |
| Dishwasher, Refrigerator, Range, Washer, Dryer | |
| Not in DB | |
| — | |
| — | |
| — | |
| Gas Log, Attached Fireplace Doors/Screen |
Tax History
| Year | Property Taxes |
|---|---|
| 2017 | $6,851 |
Contact Agent
Nearby Similar Homes
Nearby Sold Comparables
Contact Agent
Listing Provided By
RE/MAX Choice

