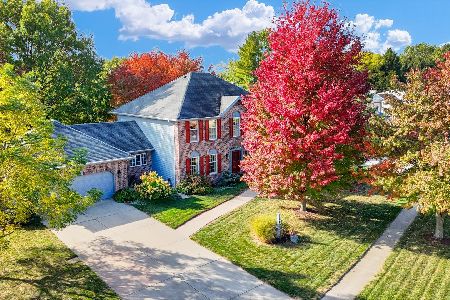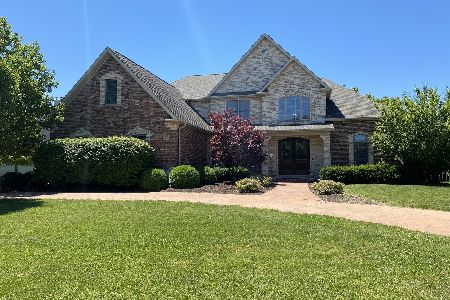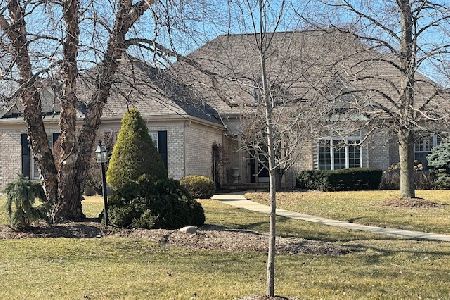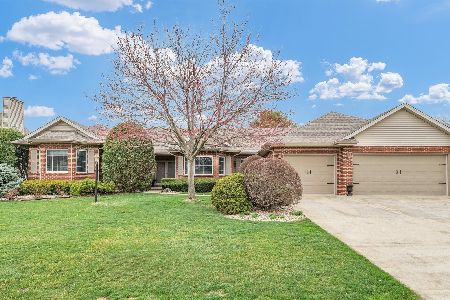1704 Foxborough, Champaign, Illinois 61822
$330,000
|
Sold
|
|
| Status: | Closed |
| Sqft: | 3,504 |
| Cost/Sqft: | $107 |
| Beds: | 4 |
| Baths: | 3 |
| Year Built: | 2003 |
| Property Taxes: | $9,815 |
| Days On Market: | 4438 |
| Lot Size: | 0,00 |
Description
Looking for a rambling ranch? Look no further! Phil Rome constructed this one of a kind home on quiet cul-de-sac in Trails at Brittany. Open floor plan, lots of natural light, quality craftsmanship and materials throughout. Spacious kitchen offers extended island with ample seating, 2 sinks,custom cabinetry and pantry. There's an additional "catering kitchen" with prep sink, refrigerator and full size freezer. 4 large bedrooms each have their own walk-in closet. 3 full baths. Terrific fenced yard with mature landscaping and 16'x30 deck. Oversized 2.5 car garage handles all your storage needs with ease.
Property Specifics
| Single Family | |
| — | |
| Ranch | |
| 2003 | |
| None | |
| — | |
| No | |
| — |
| Champaign | |
| Trails At Brittany | |
| — / — | |
| — | |
| Public | |
| Public Sewer | |
| 09466515 | |
| 032020227027 |
Nearby Schools
| NAME: | DISTRICT: | DISTANCE: | |
|---|---|---|---|
|
Grade School
Soc |
— | ||
|
Middle School
Call Unt 4 351-3701 |
Not in DB | ||
|
High School
Centennial High School |
Not in DB | ||
Property History
| DATE: | EVENT: | PRICE: | SOURCE: |
|---|---|---|---|
| 23 May, 2014 | Sold | $330,000 | MRED MLS |
| 21 Apr, 2014 | Under contract | $375,000 | MRED MLS |
| 26 Nov, 2013 | Listed for sale | $375,000 | MRED MLS |
Room Specifics
Total Bedrooms: 4
Bedrooms Above Ground: 4
Bedrooms Below Ground: 0
Dimensions: —
Floor Type: Carpet
Dimensions: —
Floor Type: Carpet
Dimensions: —
Floor Type: Carpet
Full Bathrooms: 3
Bathroom Amenities: —
Bathroom in Basement: —
Rooms: Walk In Closet
Basement Description: Crawl
Other Specifics
| 2.5 | |
| — | |
| — | |
| Deck | |
| Cul-De-Sac,Fenced Yard | |
| 107X173X128X195 | |
| — | |
| Full | |
| First Floor Bedroom, Vaulted/Cathedral Ceilings | |
| Cooktop, Dishwasher, Disposal, Dryer, Freezer, Microwave, Built-In Oven, Refrigerator, Washer | |
| Not in DB | |
| — | |
| — | |
| — | |
| — |
Tax History
| Year | Property Taxes |
|---|---|
| 2014 | $9,815 |
Contact Agent
Nearby Similar Homes
Nearby Sold Comparables
Contact Agent
Listing Provided By
McDonald Group, The












