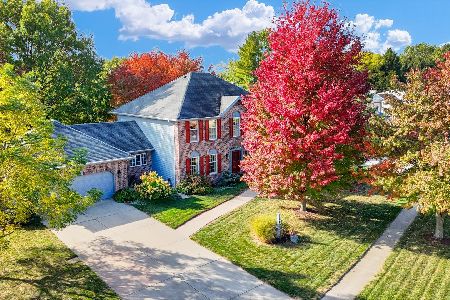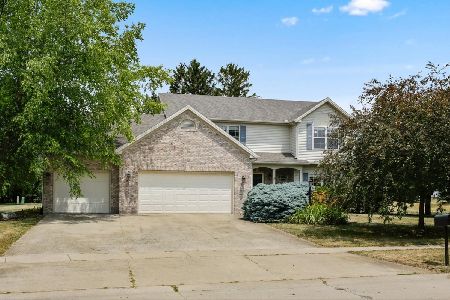[Address Unavailable], Champaign, Illinois 61822
$510,000
|
Sold
|
|
| Status: | Closed |
| Sqft: | 3,879 |
| Cost/Sqft: | $142 |
| Beds: | 6 |
| Baths: | 6 |
| Year Built: | 2006 |
| Property Taxes: | $13,925 |
| Days On Market: | 6769 |
| Lot Size: | 0,00 |
Description
**SPECIAL FINANCING WITH A 5pct INTEREST RATE ON A 5/1 ARM. SELLER WILL PAY $2,000 TOWARDS THE BUYERS CLOSING COSTS** THE ENRTY WAY WILL WELCOME YOU INTO THIS BEAUTIFUL HOME BUILT BY LOCHER HOMES. THE ENTRY HAS WOOD FLOORING AND AN OPEN VIEW OF THE STAIRCASE. PRIVATE LIVING ROOM HAS WOOD FLOORS AND FRENCH DOORS. THE LARGE DINING ROOM WILL WELCOME YOUR FAMILY AND GUESTS. THE OPEN KITCHEN HAS PLENTY OF UPSCALE FEATURES. STARTING WITH THE EASY CARE CORION COUNTERTOPS, LARGE CENTER ISLAND, BUTLERS PANTRY, BUILT IN DOUBLE OVEN AND AN ABUNDANCE OF CABINETS. YOULL ENJOY THE FAMILY ROOM WITH ITS WOOD FLOORS AND BUILT-IN BOOKSHELVES. THE BASEMENT PLAY ROOM IS 27.9 X 13.6. THE MEDIA ROOM IN BASEMENT IS WIRED AND READY FOR THE BUYERS EQUIPEMENT.
Property Specifics
| Single Family | |
| — | |
| — | |
| 2006 | |
| Full | |
| — | |
| No | |
| — |
| Champaign | |
| Trails At Brittany | |
| 200 / Annual | |
| — | |
| Public | |
| Public Sewer | |
| 09448073 | |
| 032020227029 |
Nearby Schools
| NAME: | DISTRICT: | DISTANCE: | |
|---|---|---|---|
|
Grade School
Soc |
— | ||
|
Middle School
Call Unt 4 351-3701 |
Not in DB | ||
|
High School
Centennial High School |
Not in DB | ||
Property History
| DATE: | EVENT: | PRICE: | SOURCE: |
|---|
Room Specifics
Total Bedrooms: 6
Bedrooms Above Ground: 6
Bedrooms Below Ground: 0
Dimensions: —
Floor Type: Carpet
Dimensions: —
Floor Type: Carpet
Dimensions: —
Floor Type: Carpet
Dimensions: —
Floor Type: —
Dimensions: —
Floor Type: —
Full Bathrooms: 6
Bathroom Amenities: Whirlpool
Bathroom in Basement: —
Rooms: Bedroom 5,Walk In Closet
Basement Description: Finished
Other Specifics
| 3.5 | |
| — | |
| — | |
| Patio | |
| — | |
| 184X122X177X45X76 | |
| — | |
| Full | |
| First Floor Bedroom | |
| Cooktop, Dishwasher, Disposal, Microwave, Built-In Oven, Refrigerator | |
| Not in DB | |
| Sidewalks | |
| — | |
| — | |
| Gas Log |
Tax History
| Year | Property Taxes |
|---|
Contact Agent
Nearby Similar Homes
Nearby Sold Comparables
Contact Agent
Listing Provided By
Coldwell Banker The R.E. Group








