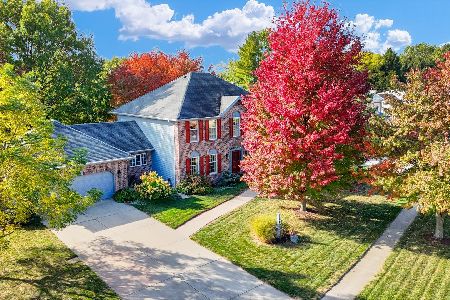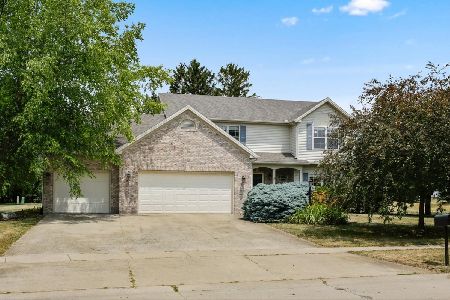4201 Curtis Meadow, Champaign, Illinois 61822
$665,000
|
Sold
|
|
| Status: | Closed |
| Sqft: | 4,292 |
| Cost/Sqft: | $140 |
| Beds: | 6 |
| Baths: | 6 |
| Year Built: | 2006 |
| Property Taxes: | $12,334 |
| Days On Market: | 4757 |
| Lot Size: | 0,00 |
Description
ABUNDANT PRIVACY IN SUBDIVISION SETTING! The gracious 2 story foyer welcomes you to this sunny & bright home perfect for entertaining or relaxing in style. Open living area w/soaring ceiling highlighted w/a dramatic 2 story wall of windows. Enjoy cooking in the gourmet kitchen w/Wolf cooktop, corian counters, large island & walk-in pantry. Split entry staircase w/designer carpets lead to 4 upstairs bedrooms & extra office nook. Tranquil master suite offers a personal retreat w/a sitting area & luxurious bath. Jacuzzi tub, shower, dual sinks & walk-in closet are a few of the many amenities. Space abounds in the fin basement w/6th bedroom, full bath, rec room & family room. Spend quiet evenings on covered porch & enjoy the view. Extensive landscaping. Ask agent for complete list of Updates.
Property Specifics
| Single Family | |
| — | |
| Traditional | |
| 2006 | |
| Full | |
| — | |
| No | |
| — |
| Champaign | |
| Trails At Brittany | |
| — / — | |
| — | |
| Public | |
| Public Sewer | |
| 09437011 | |
| 032020227029 |
Nearby Schools
| NAME: | DISTRICT: | DISTANCE: | |
|---|---|---|---|
|
Grade School
Soc |
— | ||
|
Middle School
Call Unt 4 351-3701 |
Not in DB | ||
|
High School
Centennial High School |
Not in DB | ||
Property History
| DATE: | EVENT: | PRICE: | SOURCE: |
|---|---|---|---|
| 16 Oct, 2007 | Sold | $510,000 | MRED MLS |
| 18 Sep, 2007 | Under contract | $549,900 | MRED MLS |
| 10 Jul, 2007 | Listed for sale | $0 | MRED MLS |
| 17 May, 2013 | Sold | $665,000 | MRED MLS |
| 4 Apr, 2013 | Under contract | $599,900 | MRED MLS |
| 11 Jan, 2013 | Listed for sale | $0 | MRED MLS |
Room Specifics
Total Bedrooms: 6
Bedrooms Above Ground: 6
Bedrooms Below Ground: 0
Dimensions: —
Floor Type: Carpet
Dimensions: —
Floor Type: Carpet
Dimensions: —
Floor Type: Carpet
Dimensions: —
Floor Type: —
Dimensions: —
Floor Type: —
Full Bathrooms: 6
Bathroom Amenities: —
Bathroom in Basement: —
Rooms: Bedroom 5,Walk In Closet
Basement Description: Finished
Other Specifics
| 3.5 | |
| — | |
| — | |
| Patio | |
| — | |
| 184X122X177X45X76 | |
| — | |
| Full | |
| First Floor Bedroom, Vaulted/Cathedral Ceilings | |
| Cooktop, Dishwasher, Disposal, Built-In Oven, Range Hood, Refrigerator | |
| Not in DB | |
| Sidewalks | |
| — | |
| — | |
| Gas Log |
Tax History
| Year | Property Taxes |
|---|---|
| 2007 | $13,925 |
| 2013 | $12,334 |
Contact Agent
Nearby Similar Homes
Nearby Sold Comparables
Contact Agent
Listing Provided By
KELLER WILLIAMS-TREC








