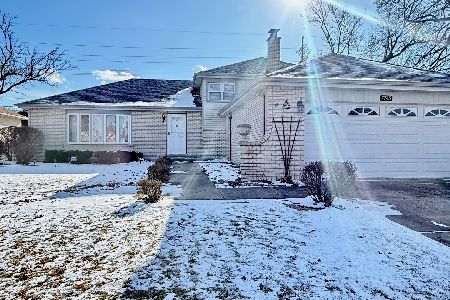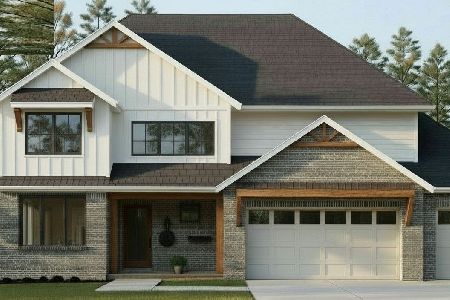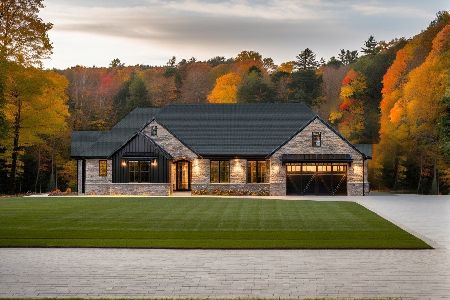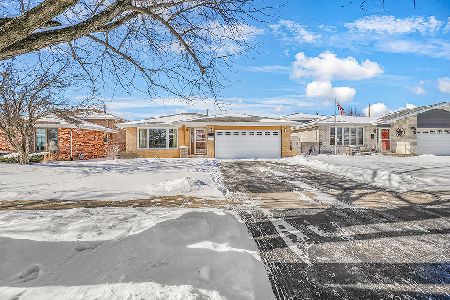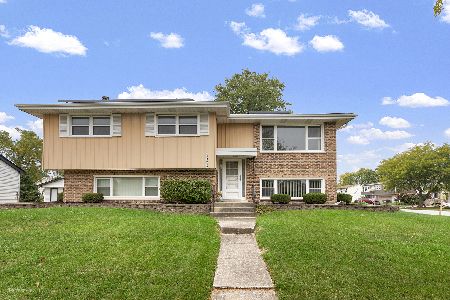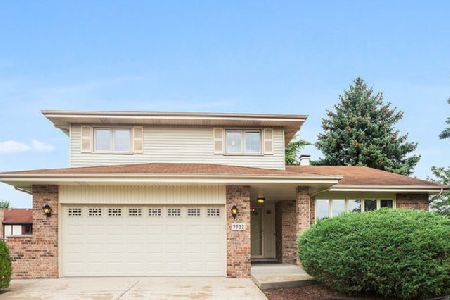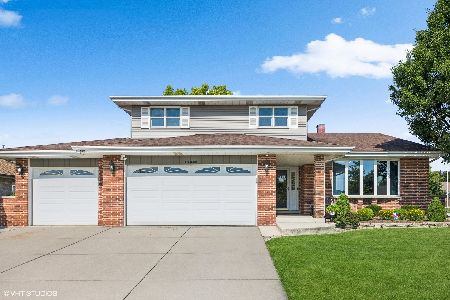7711 Hanover Drive, Tinley Park, Illinois 60477
$394,000
|
Sold
|
|
| Status: | Closed |
| Sqft: | 1,625 |
| Cost/Sqft: | $240 |
| Beds: | 4 |
| Baths: | 3 |
| Year Built: | 1995 |
| Property Taxes: | $7,753 |
| Days On Market: | 956 |
| Lot Size: | 0,00 |
Description
Come check out this GALLAGHER & HENRY corner brick Quad-level in highly sought after Fairmont Village! Home features 4 bedrooms & 2 1/2 baths (roughed-in plumbing for 4th full bath in sub-basement); Hardwood flooring throughout with tons of updates...Master bedroom features a private updated bath (2020). Two more bedrooms on 2nd level with updated bath (2020). Main level features large living room & dining room w/french doors; Venetian plastered foyer & 1/2 bath, plus HUGE updated kitchen (2022) w/new SS appliances, ceramic floors, SS faucet & deep sink, QUARTZ countertops & GLASS backsplash with a nice size dinette area that has sliding doors that lead to patio & BIG yard! HUGE (30X13) lower level Family-room (w/ recessed lighting) is a perfect place to relax or warm up during those winter nights by the brick fireplace...4TH BEDROOM & Laundry room on same level as Family room. Sub-basement has an additional 900 SQ FT (approx) perfect for extra storage or to finish up for more living space. 2 CAR attached Garage w/ THREE-CAR wide driveway. Other updates include: Architectural Roof '22, Furnace '21, HWT '18, Lower level windows '21 (except ldy Rm). Sellers are IL licensed brokers.
Property Specifics
| Single Family | |
| — | |
| — | |
| 1995 | |
| — | |
| — | |
| No | |
| — |
| Cook | |
| — | |
| — / Not Applicable | |
| — | |
| — | |
| — | |
| 11813875 | |
| 27251140140000 |
Nearby Schools
| NAME: | DISTRICT: | DISTANCE: | |
|---|---|---|---|
|
Grade School
John A Bannes Elementary School |
140 | — | |
|
Middle School
Virgil I Grissom Middle School |
140 | Not in DB | |
|
High School
Victor J Andrew High School |
230 | Not in DB | |
Property History
| DATE: | EVENT: | PRICE: | SOURCE: |
|---|---|---|---|
| 3 Aug, 2023 | Sold | $394,000 | MRED MLS |
| 24 Jun, 2023 | Under contract | $390,000 | MRED MLS |
| 21 Jun, 2023 | Listed for sale | $390,000 | MRED MLS |
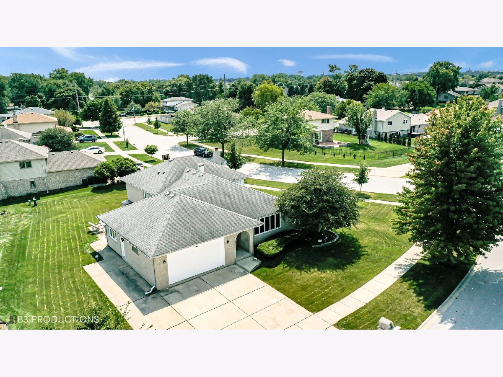
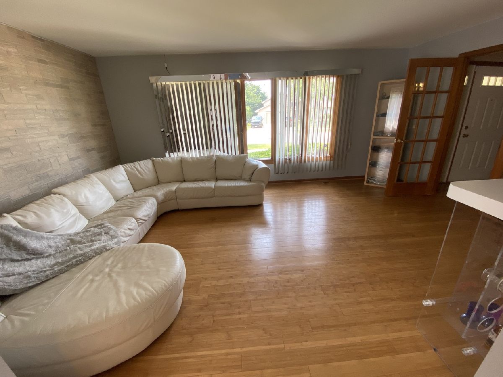
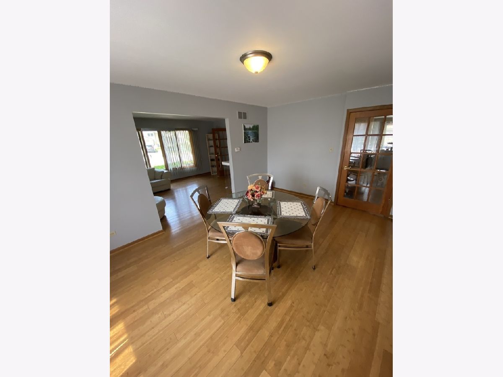
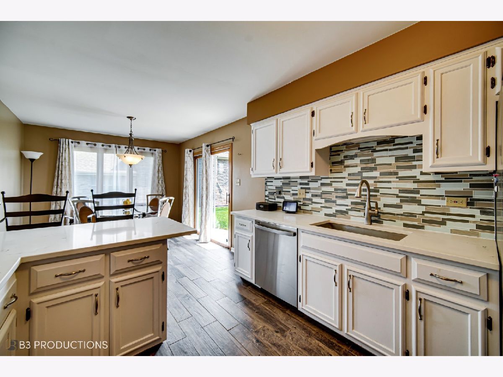
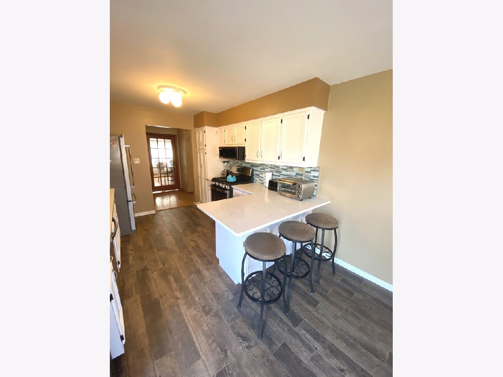
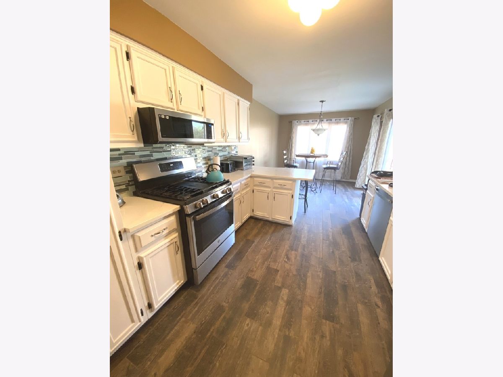
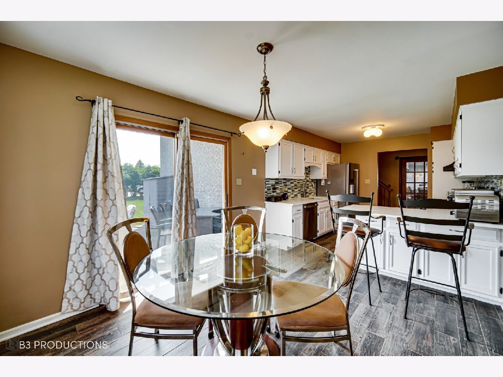
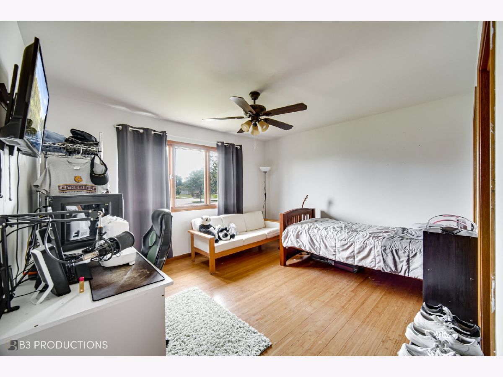
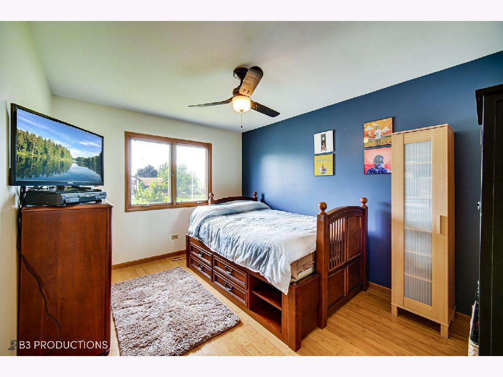
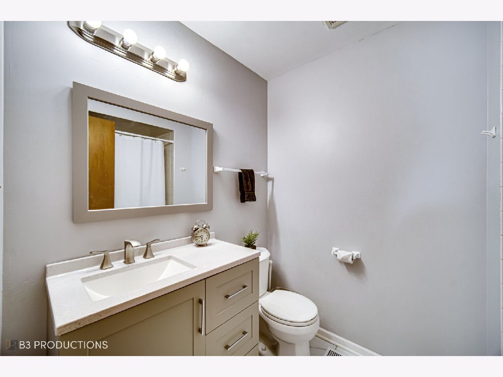
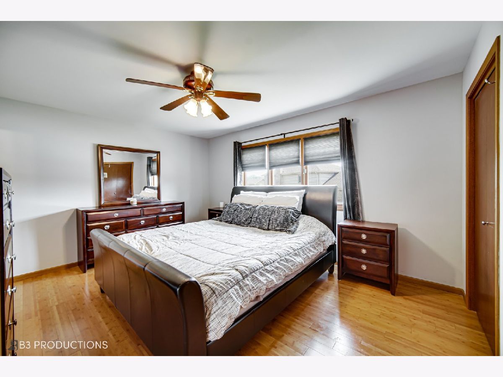
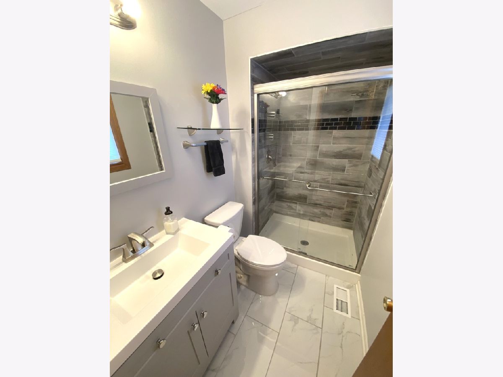
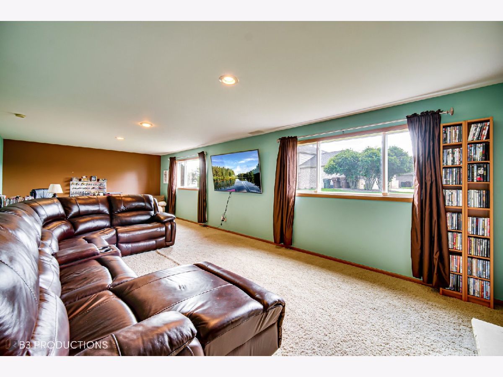
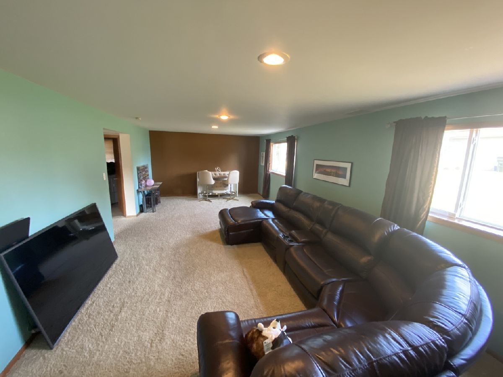
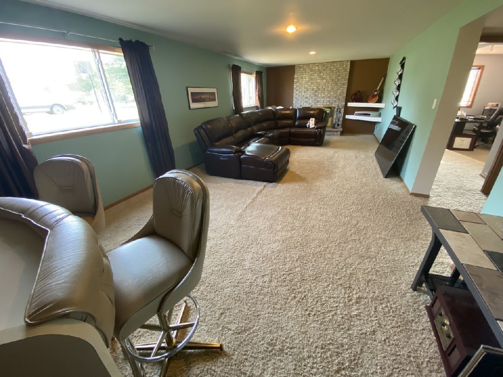
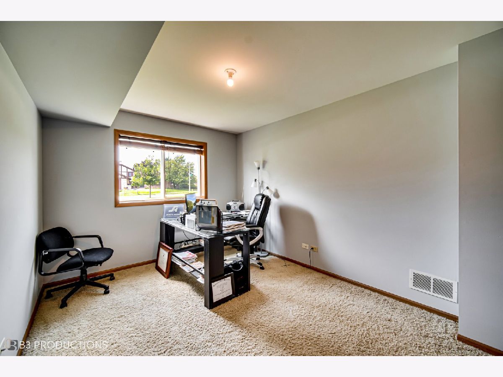
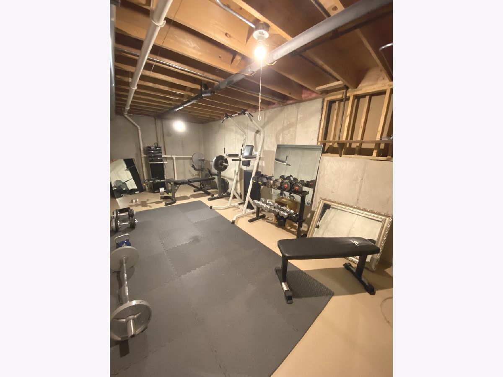
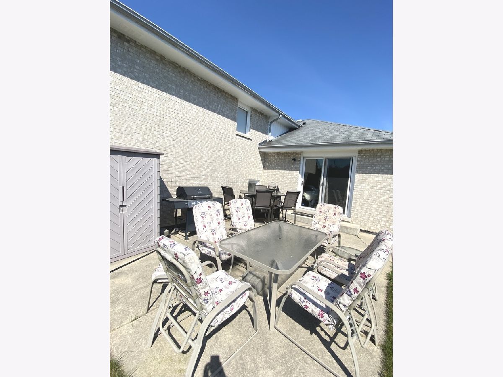
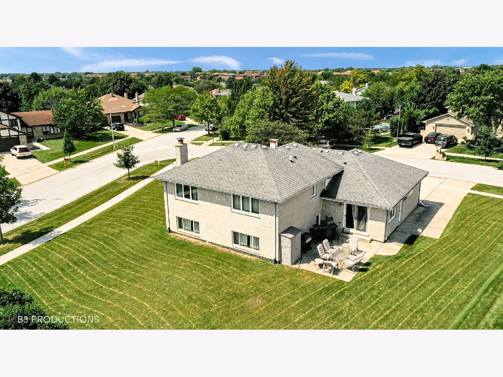
Room Specifics
Total Bedrooms: 4
Bedrooms Above Ground: 4
Bedrooms Below Ground: 0
Dimensions: —
Floor Type: —
Dimensions: —
Floor Type: —
Dimensions: —
Floor Type: —
Full Bathrooms: 3
Bathroom Amenities: —
Bathroom in Basement: 0
Rooms: —
Basement Description: Unfinished,Sub-Basement,Bathroom Rough-In,Egress Window
Other Specifics
| 2 | |
| — | |
| Concrete | |
| — | |
| — | |
| 124X125X73X104 | |
| — | |
| — | |
| — | |
| — | |
| Not in DB | |
| — | |
| — | |
| — | |
| — |
Tax History
| Year | Property Taxes |
|---|---|
| 2023 | $7,753 |
Contact Agent
Nearby Similar Homes
Nearby Sold Comparables
Contact Agent
Listing Provided By
Village Realty, Inc.

