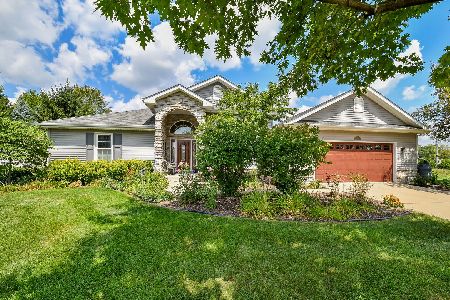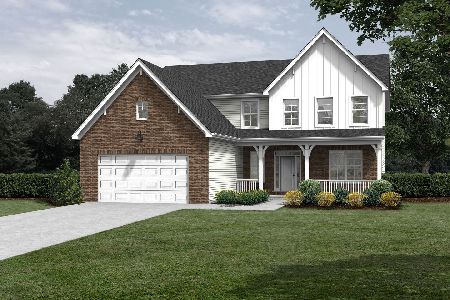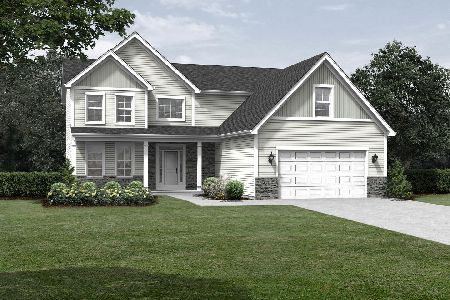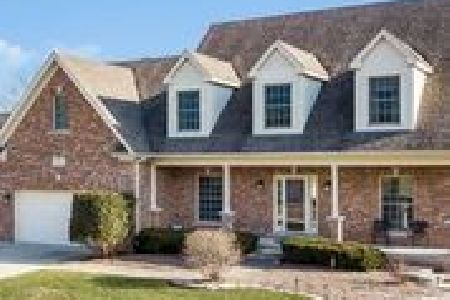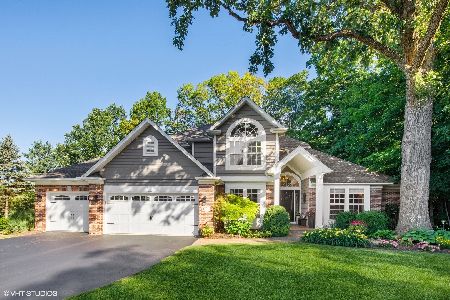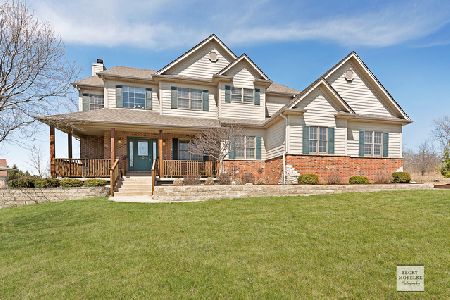1706 Candleberry Lane, Yorkville, Illinois 60560
$341,500
|
Sold
|
|
| Status: | Closed |
| Sqft: | 2,200 |
| Cost/Sqft: | $157 |
| Beds: | 3 |
| Baths: | 3 |
| Year Built: | 2003 |
| Property Taxes: | $9,139 |
| Days On Market: | 2775 |
| Lot Size: | 0,47 |
Description
Fall in love with this home the moment you walk in. The custom-built home ranch home in wildwood subdivision sits on just under a half acre wooded lot with brick front, cedar siding and 2.5 car garage. Enjoy the serene views of the wooded lot while sitting by the in-ground heated pool. Gracious foyer that leads to this open floor plan with vaulted great room with fireplace and adjacent patio to custom built in pool and patio. Interior features include white trim, hardwood floors, Pella windows and gray tone paint. Formal dining room has hardwood floors and is just off the kitchen. The kitchen comes with oak cabinets, SS appliances, granite counters, can lights, tile floor and tile backsplash. Large laundry with cabinets for storage, granite counter and sink. The master bedroom features a tray ceiling, spa like master bath with a glass-enclosed walk in shower, db vanity, jetted tub and walk-in closet. Full finished basement with full bath, FP, bar and exercise room. A must see home.
Property Specifics
| Single Family | |
| — | |
| Ranch | |
| 2003 | |
| Full | |
| — | |
| No | |
| 0.47 |
| Kendall | |
| — | |
| 0 / Not Applicable | |
| None | |
| Public | |
| Public Sewer | |
| 09979614 | |
| 0504328020 |
Property History
| DATE: | EVENT: | PRICE: | SOURCE: |
|---|---|---|---|
| 9 Jul, 2018 | Sold | $341,500 | MRED MLS |
| 10 Jun, 2018 | Under contract | $345,000 | MRED MLS |
| 8 Jun, 2018 | Listed for sale | $345,000 | MRED MLS |
Room Specifics
Total Bedrooms: 3
Bedrooms Above Ground: 3
Bedrooms Below Ground: 0
Dimensions: —
Floor Type: Carpet
Dimensions: —
Floor Type: Hardwood
Full Bathrooms: 3
Bathroom Amenities: Separate Shower,Double Sink,Soaking Tub
Bathroom in Basement: 1
Rooms: Office,Great Room,Exercise Room,Recreation Room
Basement Description: Finished
Other Specifics
| 2 | |
| Concrete Perimeter | |
| Concrete | |
| Patio, In Ground Pool, Storms/Screens | |
| Fenced Yard | |
| 85.76 X 201.61 X 100 X 213 | |
| — | |
| Half | |
| Vaulted/Cathedral Ceilings, Bar-Wet, Hardwood Floors | |
| Range, Microwave, Dishwasher, Refrigerator, Washer, Dryer, Disposal | |
| Not in DB | |
| — | |
| — | |
| — | |
| Gas Log, Gas Starter |
Tax History
| Year | Property Taxes |
|---|---|
| 2018 | $9,139 |
Contact Agent
Nearby Similar Homes
Nearby Sold Comparables
Contact Agent
Listing Provided By
john greene, Realtor


