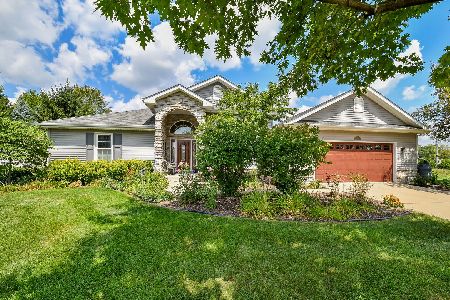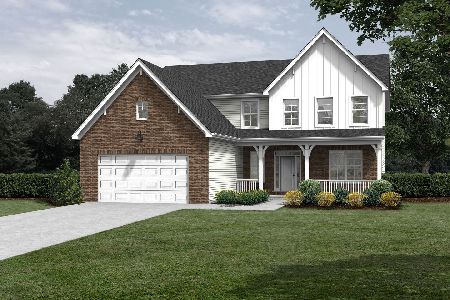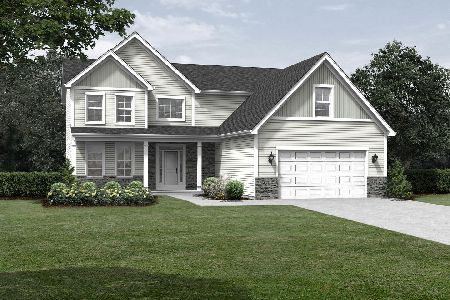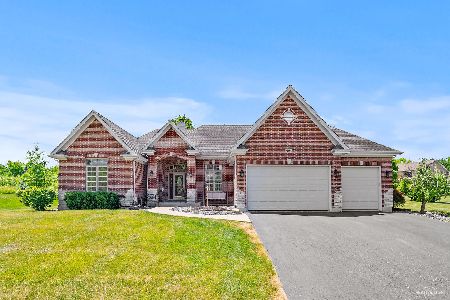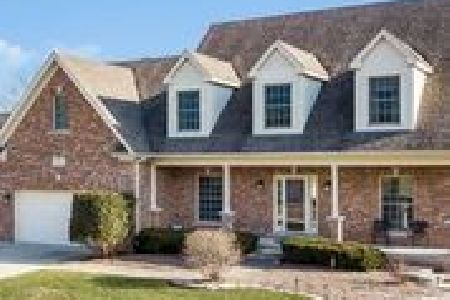403 Meadow Rose Lane, Yorkville, Illinois 60560
$325,000
|
Sold
|
|
| Status: | Closed |
| Sqft: | 3,477 |
| Cost/Sqft: | $99 |
| Beds: | 4 |
| Baths: | 3 |
| Year Built: | 2006 |
| Property Taxes: | $11,367 |
| Days On Market: | 1914 |
| Lot Size: | 0,50 |
Description
NO HOA! Located in the Wildwood Subdivision is this custom built two story home sitting on a half acre lot. As you approach the home you are greeted by a beautiful wrap around front porch. Eenter into the large open foyer you are warmed by light that fills this home from every angle. Very spacious open floor plan where you can see every room from the kitchen. This home offers 4 bedrooms, formal dining room, family room with fireplace. There are hardwood floors throughout the first floor. Oversized three car garage, generous first floor laundry room, spacious kitchen with custom cabinetry. Large master suite, spacious walk in closet and master bath with double sink including jetted tub and separate shower. Paver patio off the kitchen to enjoy the view of the surrounding open areas. This is one you won't want to miss. Close enough to the city for all the shopping and restaurants but far enough away to enjoy the tranquil quiet settings of the countryside.
Property Specifics
| Single Family | |
| — | |
| — | |
| 2006 | |
| Full,English | |
| — | |
| No | |
| 0.5 |
| Kendall | |
| Wildwood | |
| 0 / Not Applicable | |
| None | |
| Public | |
| Public Sewer | |
| 10840549 | |
| 0504328017 |
Property History
| DATE: | EVENT: | PRICE: | SOURCE: |
|---|---|---|---|
| 15 Oct, 2020 | Sold | $325,000 | MRED MLS |
| 16 Sep, 2020 | Under contract | $344,900 | MRED MLS |
| 31 Aug, 2020 | Listed for sale | $344,900 | MRED MLS |
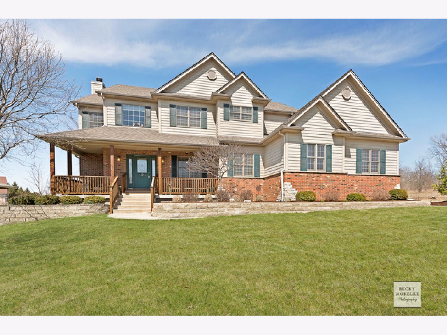
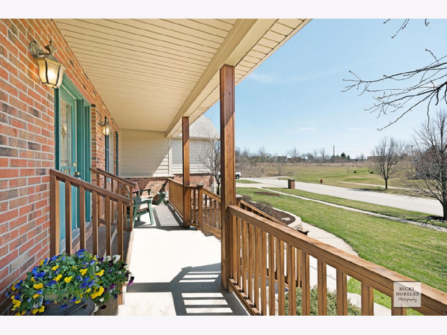
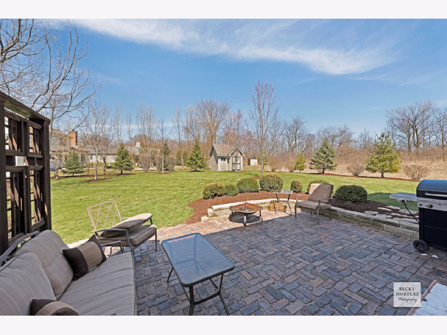
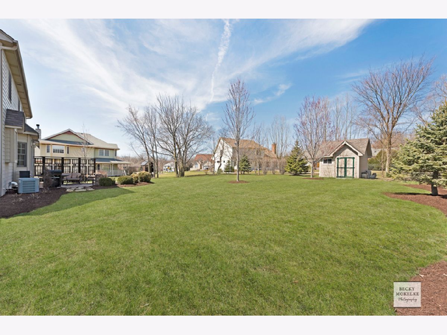
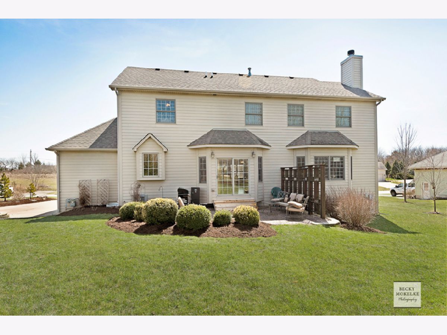
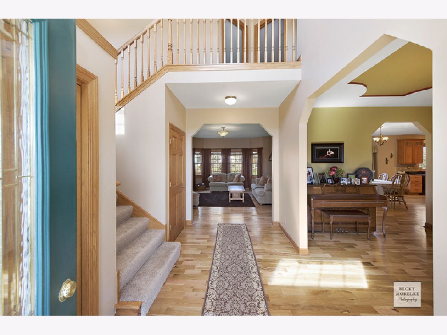
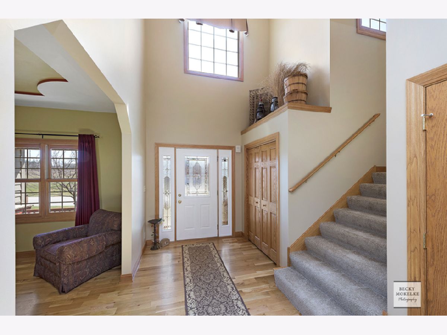
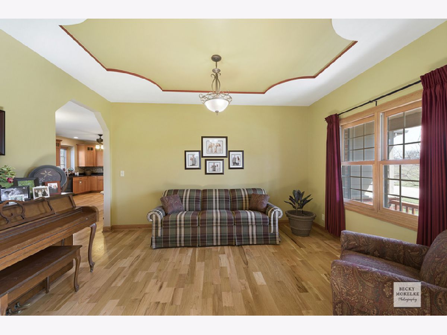
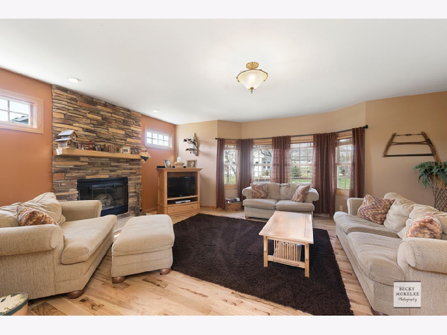
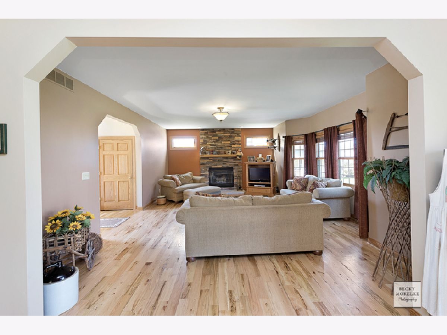
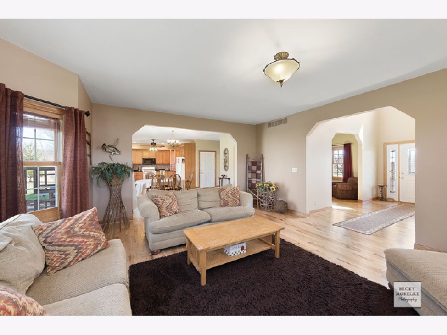
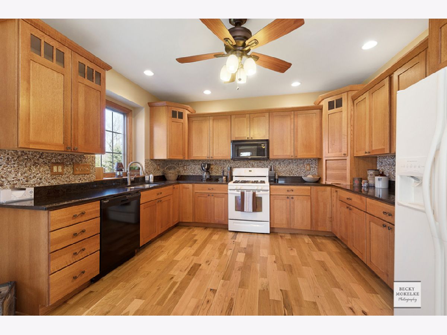
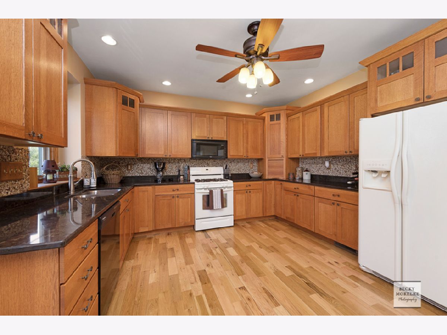
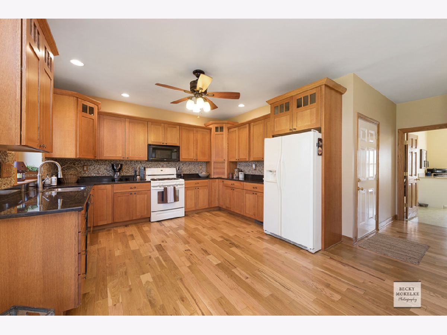
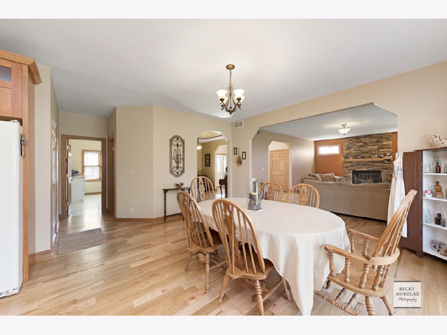
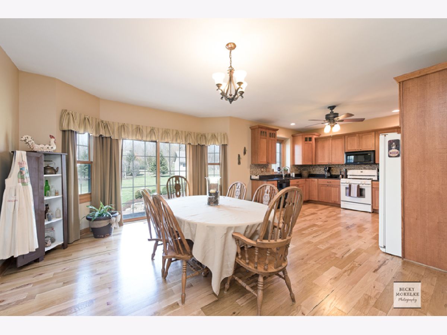
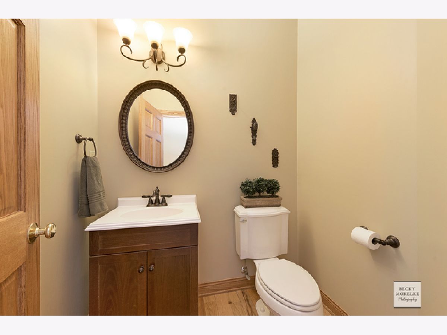
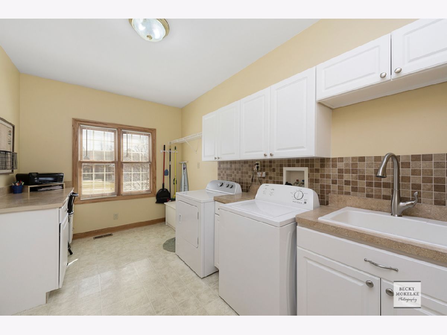
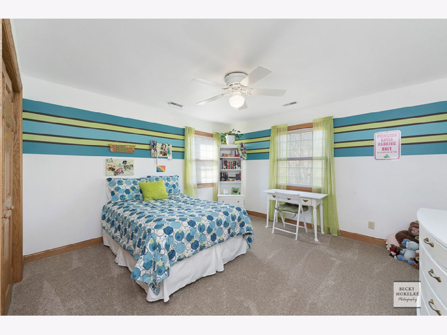
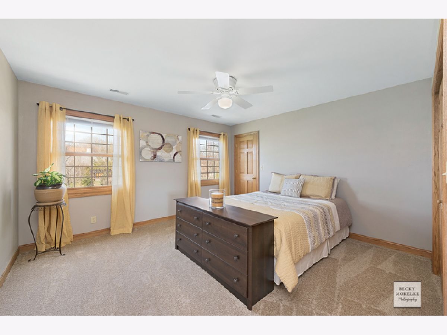
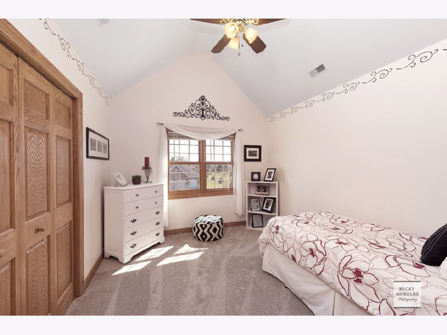
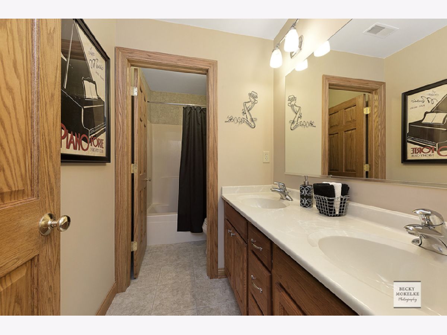
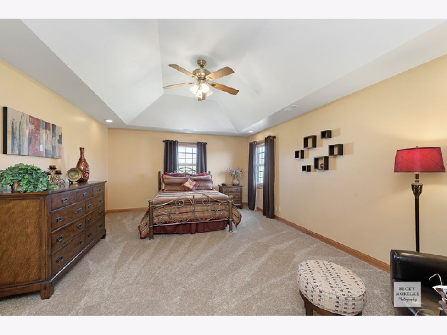
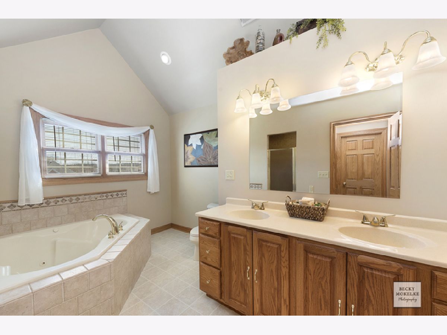
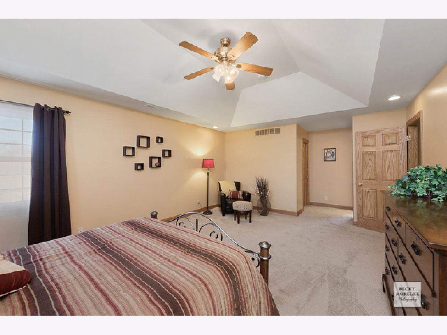
Room Specifics
Total Bedrooms: 4
Bedrooms Above Ground: 4
Bedrooms Below Ground: 0
Dimensions: —
Floor Type: Carpet
Dimensions: —
Floor Type: Carpet
Dimensions: —
Floor Type: Carpet
Full Bathrooms: 3
Bathroom Amenities: Whirlpool,Separate Shower,Double Sink
Bathroom in Basement: 0
Rooms: Eating Area,Foyer
Basement Description: Unfinished
Other Specifics
| 3 | |
| Concrete Perimeter | |
| Concrete | |
| — | |
| — | |
| 93X171X117X169 | |
| Unfinished | |
| Full | |
| Vaulted/Cathedral Ceilings | |
| Range, Microwave, Dishwasher, Refrigerator, Disposal | |
| Not in DB | |
| Curbs, Sidewalks, Street Lights, Street Paved | |
| — | |
| — | |
| Wood Burning, Attached Fireplace Doors/Screen |
Tax History
| Year | Property Taxes |
|---|---|
| 2020 | $11,367 |
Contact Agent
Nearby Similar Homes
Nearby Sold Comparables
Contact Agent
Listing Provided By
john greene, Realtor


