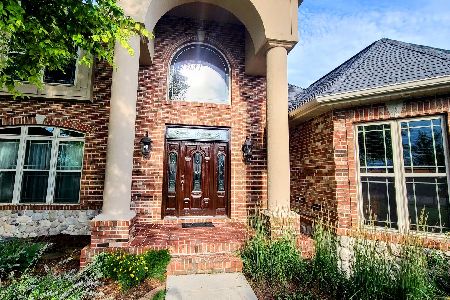1706 Mullikin Dr, Champaign, Illinois 61822
$832,450
|
Sold
|
|
| Status: | Closed |
| Sqft: | 3,745 |
| Cost/Sqft: | $227 |
| Beds: | 3 |
| Baths: | 6 |
| Year Built: | 2011 |
| Property Taxes: | $21,004 |
| Days On Market: | 3815 |
| Lot Size: | 0,44 |
Description
Only 3.5 years old & situated on professionally landscaped 0.44 acre site, this custom Sunbuilt Home enjoys fantastic views of lake & commons. Thoughtful floorplan incorporates open space within great room, kitchen & informal dining areas; & offers formal dining as well. Well-designed Butler Pantry & Mudroom. Quality features & amenities abound including hand-scraped hardwood flooring on entire first floor (except slate tile in half-bath), solid wood six-panel doors & Pella windows. Kitchen features abundant custom cabinetry, granite counters, L-shaped island, double built-in ovens, * custom ceramic backsplash. Master bath suite features slate tile flooring & shower surround with granite vanity tops. Surround Sound System In & Out. Outdoor Kitchen overlooks heated pool & decking.
Property Specifics
| Single Family | |
| — | |
| Prairie,Traditional | |
| 2011 | |
| Full | |
| — | |
| Yes | |
| 0.44 |
| Champaign | |
| Trails At Brittany | |
| 600 / Annual | |
| — | |
| Public | |
| Public Sewer | |
| 09453431 | |
| 032020230011 |
Nearby Schools
| NAME: | DISTRICT: | DISTANCE: | |
|---|---|---|---|
|
Grade School
Soc |
— | ||
|
Middle School
Call Unt 4 351-3701 |
Not in DB | ||
|
High School
Centennial High School |
Not in DB | ||
Property History
| DATE: | EVENT: | PRICE: | SOURCE: |
|---|---|---|---|
| 16 Nov, 2015 | Sold | $832,450 | MRED MLS |
| 13 Nov, 2015 | Under contract | $849,900 | MRED MLS |
| 12 Aug, 2015 | Listed for sale | $849,900 | MRED MLS |
Room Specifics
Total Bedrooms: 4
Bedrooms Above Ground: 3
Bedrooms Below Ground: 1
Dimensions: —
Floor Type: Carpet
Dimensions: —
Floor Type: Carpet
Dimensions: —
Floor Type: Carpet
Full Bathrooms: 6
Bathroom Amenities: —
Bathroom in Basement: —
Rooms: —
Basement Description: Finished
Other Specifics
| 3 | |
| — | |
| — | |
| In Ground Pool, Patio, Porch | |
| Fenced Yard | |
| 19,200 | |
| — | |
| Full | |
| — | |
| Cooktop, Dishwasher, Disposal, Dryer, Microwave, Built-In Oven, Refrigerator, Washer | |
| Not in DB | |
| — | |
| — | |
| — | |
| Gas Starter |
Tax History
| Year | Property Taxes |
|---|---|
| 2015 | $21,004 |
Contact Agent
Nearby Similar Homes
Nearby Sold Comparables
Contact Agent
Listing Provided By
JOEL WARD HOMES, INC











