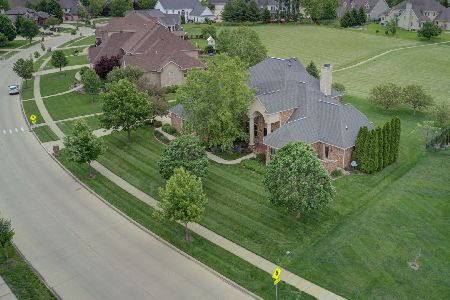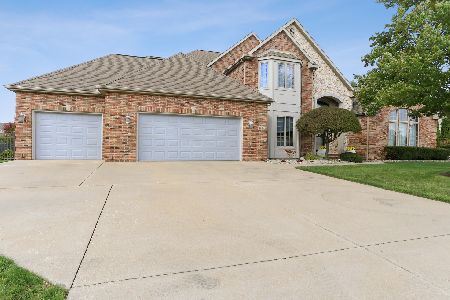1702 Mullikin Drive, Champaign, Illinois 61822
$705,000
|
Sold
|
|
| Status: | Closed |
| Sqft: | 4,062 |
| Cost/Sqft: | $176 |
| Beds: | 4 |
| Baths: | 5 |
| Year Built: | 2006 |
| Property Taxes: | $21,403 |
| Days On Market: | 1471 |
| Lot Size: | 0,50 |
Description
CHECK OUT THIS OWNER'S SUITE! Stunning ALL Brick ONE Owner home. The main floor has hardwood and ceramic throughout the main areas. The gourmet eat-in-kitchen has nice prep areas, a breakfast bar, table area, spacious custom pantry and stainless appliances. The dining room is nearby. There is a family room adjoining the kitchen with a fireplace and leads to the enclosed porch. There is a deck right off the porch overlooking the back yard and water views. A 2 story great room has a sprawling stone fireplace. The Owner's Suite is AMAZING! It has a custom walk in shower, jetted tub, Two sinks, a COFFEE BAR, Two Custom Walk in Closets and the Laundry is right off of it for convenience. PLUS there is a sitting area for coffee in an outside small patio. HOW AWESOME! There are 3 Bedroom Suites on the 2nd floor. Enjoy a FULL basement finished with a theater room (wired for overhead), Wet Bar in Game Room, full bath, and LOADS of unfinished area for storage. There is a 2nd staircase leading to the oversized 3 car garage (would probably fit a boat on one bay). Zoned heating and cooling, Sprinkler system, Doggie door to gated space for ease adn the list goes on... Seller is downsizing and this home is ready for it's next owner.
Property Specifics
| Single Family | |
| — | |
| — | |
| 2006 | |
| — | |
| — | |
| No | |
| 0.5 |
| Champaign | |
| — | |
| 250 / Annual | |
| — | |
| — | |
| — | |
| 11301731 | |
| 032020230009 |
Nearby Schools
| NAME: | DISTRICT: | DISTANCE: | |
|---|---|---|---|
|
Grade School
Champaign Elementary School |
4 | — | |
|
Middle School
Champaign Junior High School |
4 | Not in DB | |
|
High School
Centennial High School |
4 | Not in DB | |
Property History
| DATE: | EVENT: | PRICE: | SOURCE: |
|---|---|---|---|
| 14 Apr, 2022 | Sold | $705,000 | MRED MLS |
| 13 Feb, 2022 | Under contract | $714,900 | MRED MLS |
| 10 Jan, 2022 | Listed for sale | $714,900 | MRED MLS |
| 8 Jul, 2024 | Sold | $799,000 | MRED MLS |
| 21 May, 2024 | Under contract | $799,000 | MRED MLS |
| 18 May, 2024 | Listed for sale | $799,000 | MRED MLS |
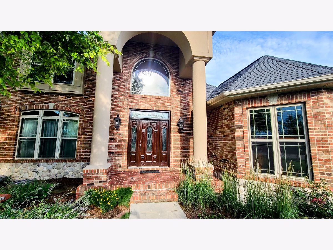
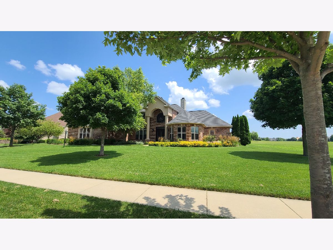
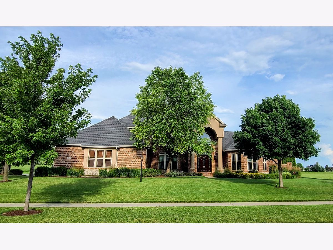
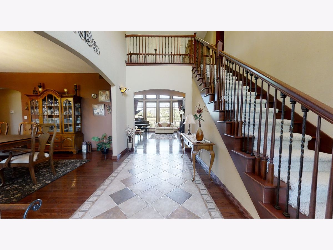
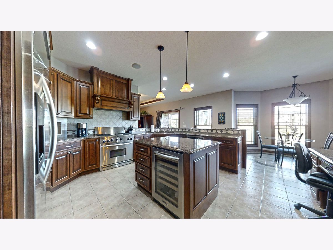
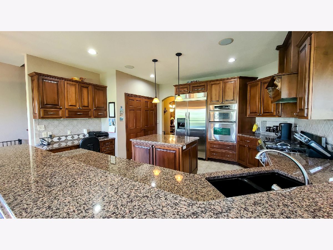
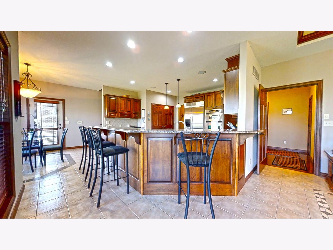
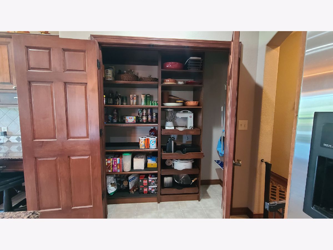
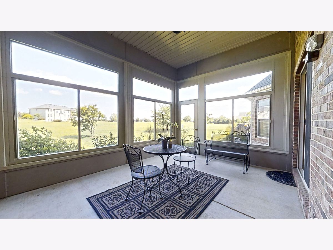
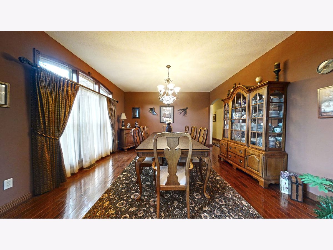
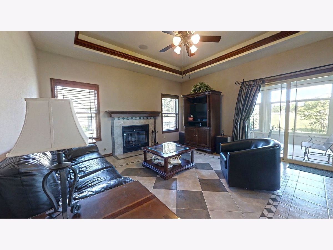
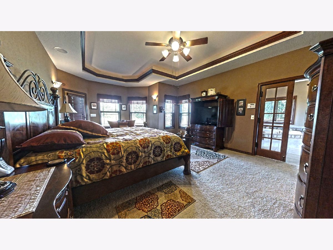
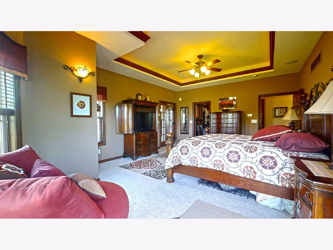
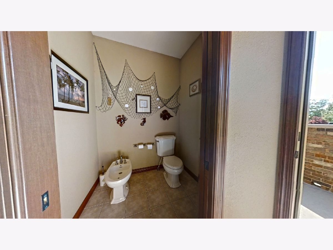
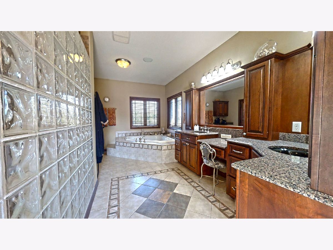
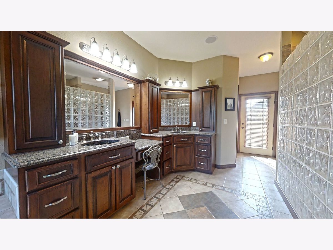
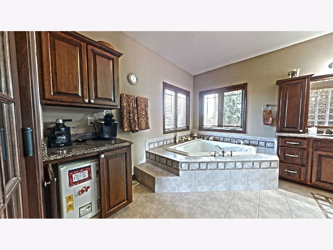
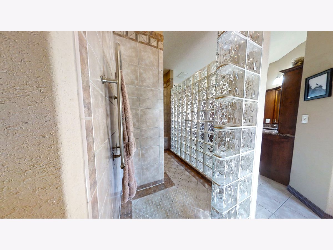
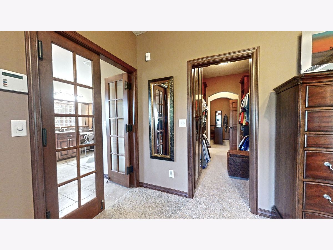
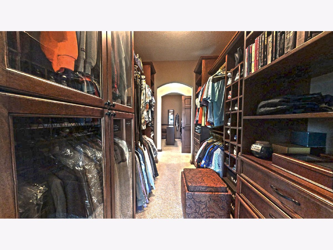
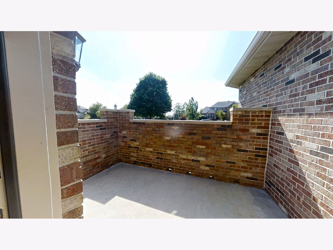
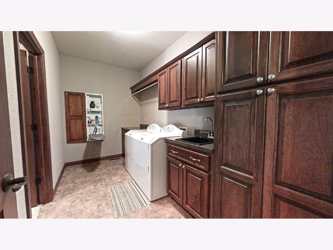
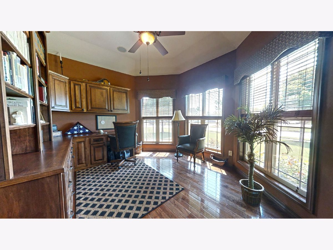
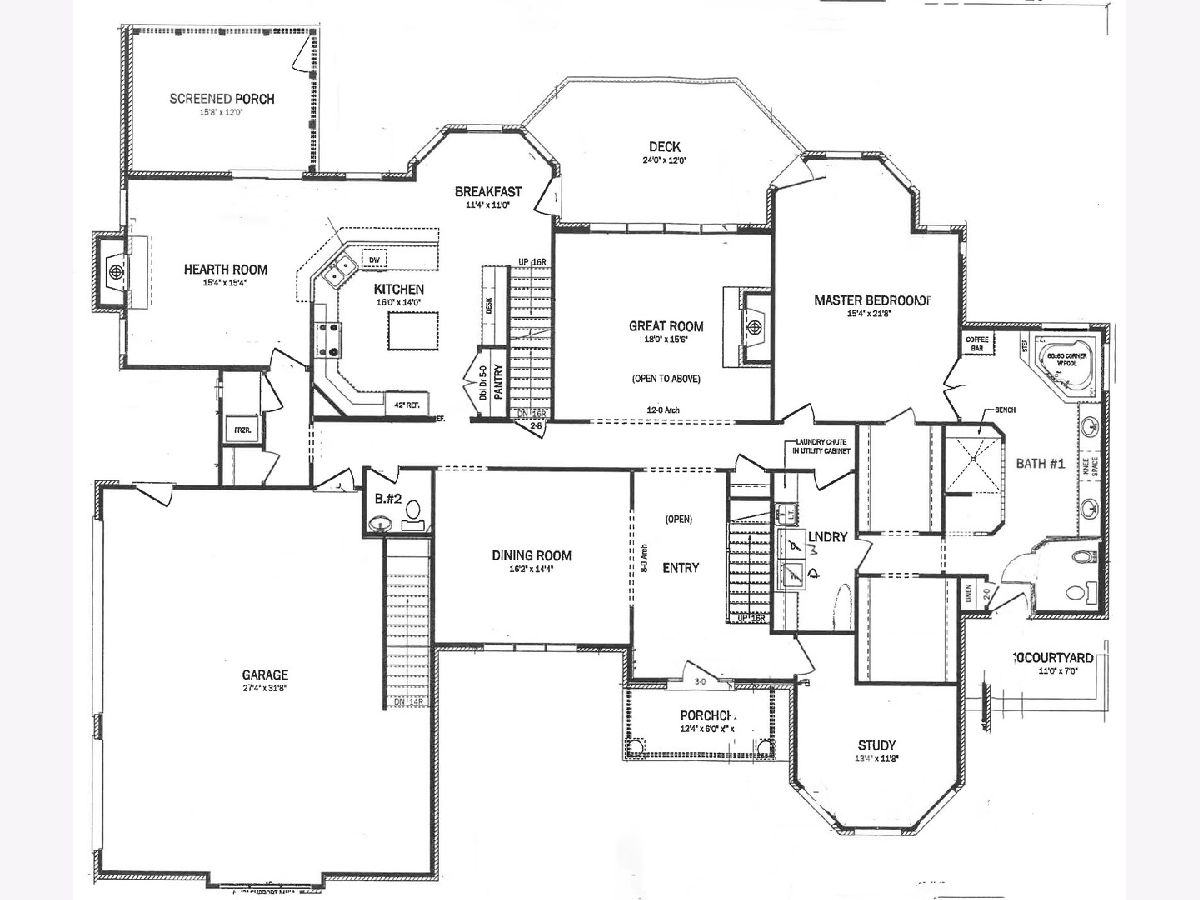
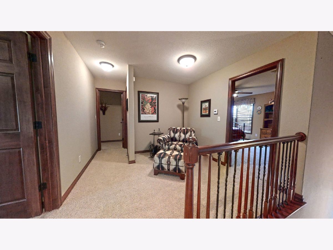
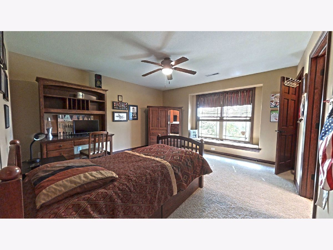
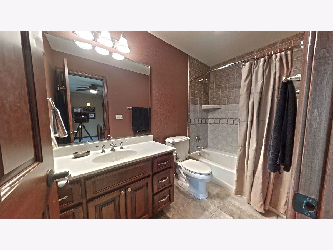
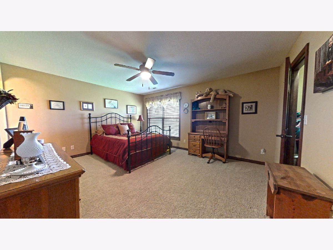
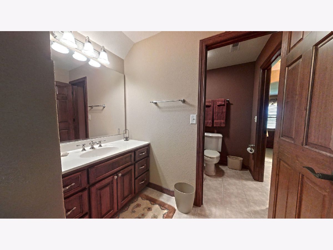
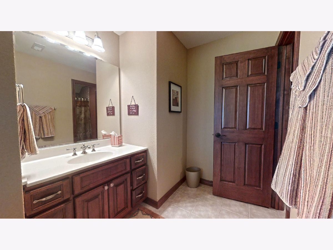
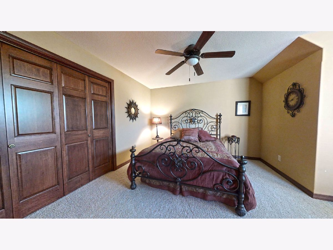
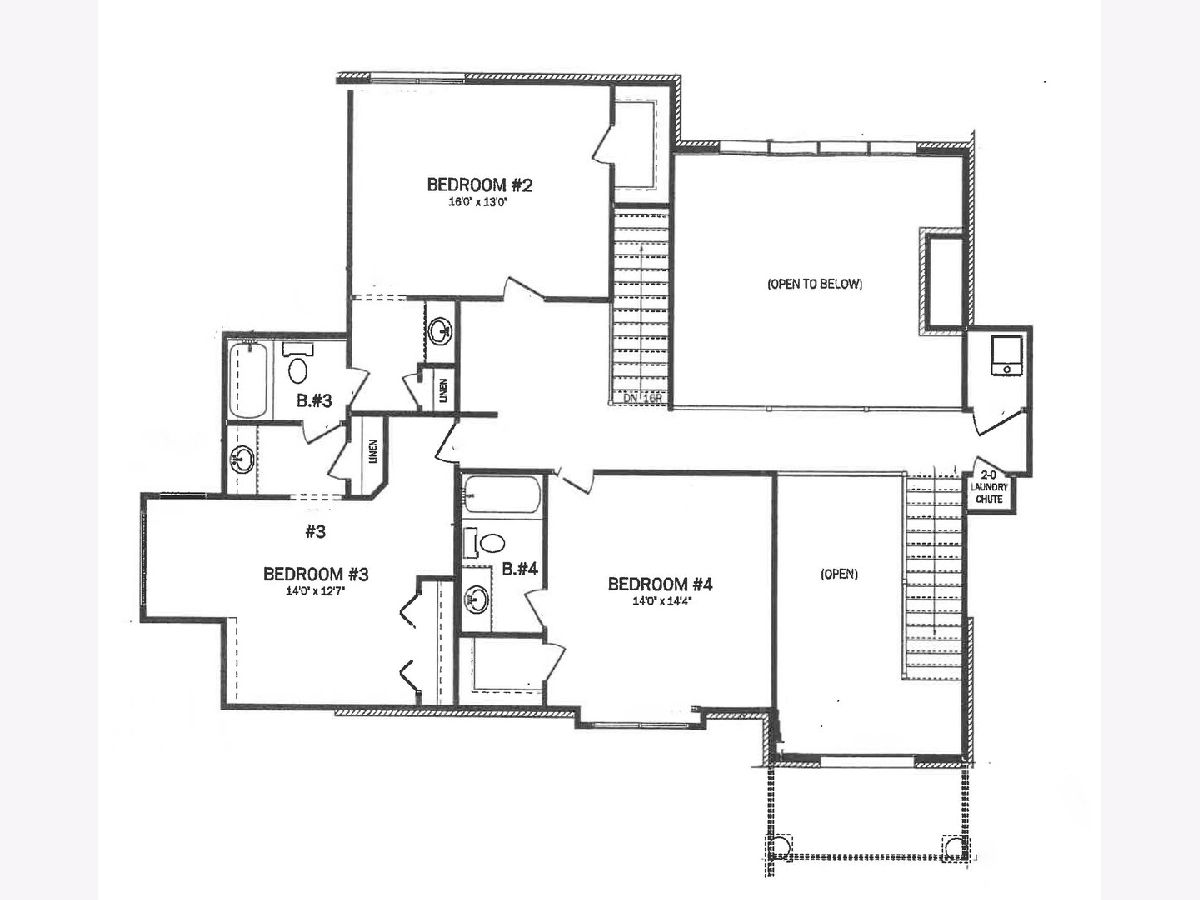
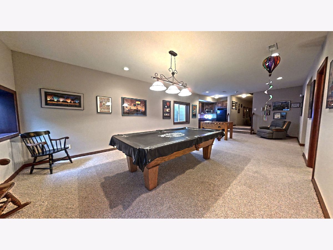
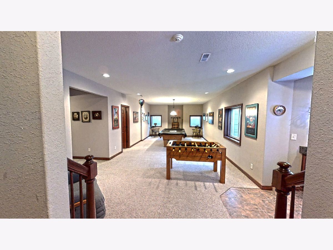
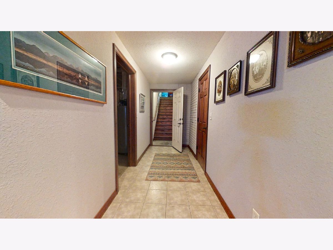
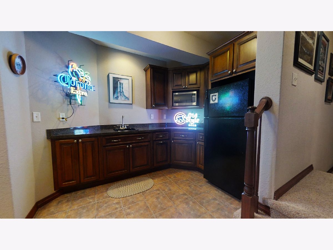
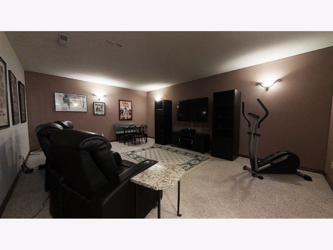
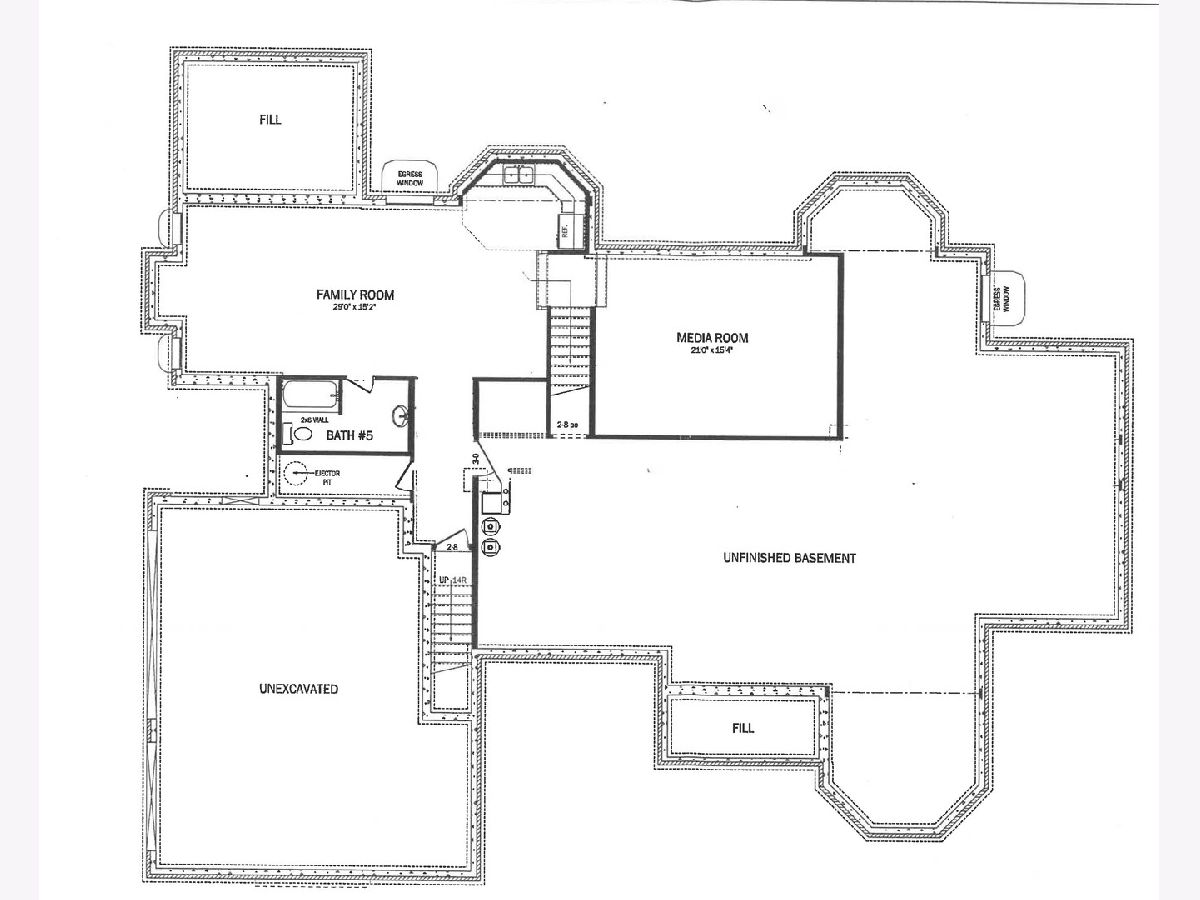
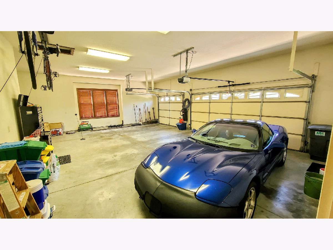
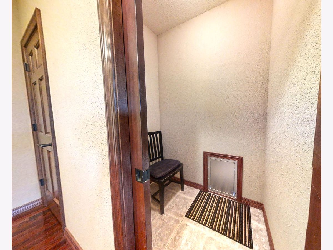
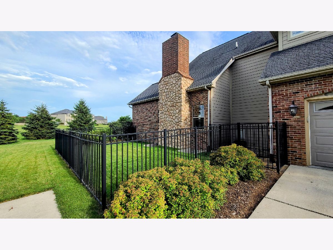
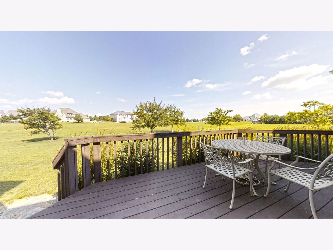
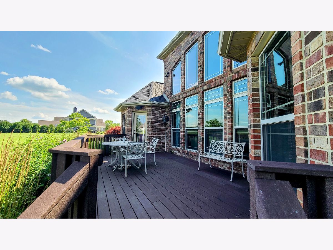
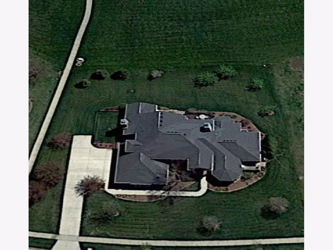
Room Specifics
Total Bedrooms: 4
Bedrooms Above Ground: 4
Bedrooms Below Ground: 0
Dimensions: —
Floor Type: —
Dimensions: —
Floor Type: —
Dimensions: —
Floor Type: —
Full Bathrooms: 5
Bathroom Amenities: Whirlpool,Separate Shower,Double Sink
Bathroom in Basement: 1
Rooms: —
Basement Description: Finished,Partially Finished,Egress Window,Rec/Family Area,Storage Space
Other Specifics
| 3 | |
| — | |
| Concrete | |
| — | |
| — | |
| 145.22X122.09X156.84X160.6 | |
| — | |
| — | |
| — | |
| — | |
| Not in DB | |
| — | |
| — | |
| — | |
| — |
Tax History
| Year | Property Taxes |
|---|---|
| 2022 | $21,403 |
| 2024 | $23,741 |
Contact Agent
Nearby Similar Homes
Nearby Sold Comparables
Contact Agent
Listing Provided By
Coldwell Banker R.E. Group







