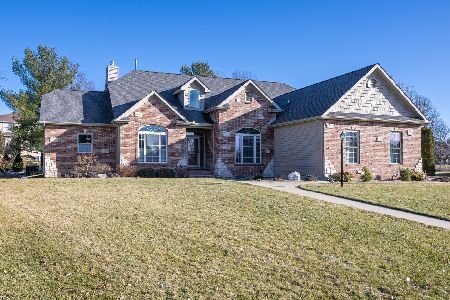1707 Mullikin Drive, Champaign, Illinois 61822
$518,000
|
Sold
|
|
| Status: | Closed |
| Sqft: | 3,594 |
| Cost/Sqft: | $153 |
| Beds: | 5 |
| Baths: | 6 |
| Year Built: | 2004 |
| Property Taxes: | $17,375 |
| Days On Market: | 2349 |
| Lot Size: | 0,40 |
Description
Exquisite custom built home in sought after Trails of Brittany Subdivision. Natural light floods the interior and welcomes you to discover the fine finishes that include cherry stained oak floors throughout the main level, granite countertops, arched doorways, built-in bookcases, stone front floor to ceiling fireplace and so much more! Plenty of room for your every day living and/or entertaining thanks to the 2-story great/living room plus family room, both with fireplaces for those chilly nights. The eat-in kitchen is loaded with amenities. A gorgeous master suite features a fireplace, bay window, large walk-in closet and a full ensuite bath with tub, separate shower, and dual sinks. The full finished daylight basement offers a huge rec room with kitchenette, full bath, exercise room, office and 6th bedroom. Three additional bedrooms with hardwood flooring and two full baths complete the second level. This is a MUST SEE home!
Property Specifics
| Single Family | |
| — | |
| Contemporary | |
| 2004 | |
| Full | |
| — | |
| No | |
| 0.4 |
| Champaign | |
| Trails At Brittany | |
| 200 / Annual | |
| None | |
| Public | |
| Public Sewer | |
| 10528537 | |
| 03202023300400 |
Nearby Schools
| NAME: | DISTRICT: | DISTANCE: | |
|---|---|---|---|
|
Grade School
Unit 4 Of Choice |
4 | — | |
|
Middle School
Champaign/middle Call Unit 4 351 |
4 | Not in DB | |
|
High School
Centennial High School |
4 | Not in DB | |
Property History
| DATE: | EVENT: | PRICE: | SOURCE: |
|---|---|---|---|
| 30 Nov, 2020 | Sold | $518,000 | MRED MLS |
| 9 Oct, 2020 | Under contract | $549,990 | MRED MLS |
| — | Last price change | $599,900 | MRED MLS |
| 25 Sep, 2019 | Listed for sale | $669,900 | MRED MLS |
Room Specifics
Total Bedrooms: 6
Bedrooms Above Ground: 5
Bedrooms Below Ground: 1
Dimensions: —
Floor Type: Hardwood
Dimensions: —
Floor Type: Hardwood
Dimensions: —
Floor Type: Hardwood
Dimensions: —
Floor Type: —
Dimensions: —
Floor Type: —
Full Bathrooms: 6
Bathroom Amenities: Whirlpool,Separate Shower,Double Sink
Bathroom in Basement: 1
Rooms: Bedroom 5,Bedroom 6,Office,Exercise Room,Recreation Room,Bonus Room,Kitchen
Basement Description: Finished
Other Specifics
| 3 | |
| — | |
| Concrete | |
| Deck, Porch | |
| — | |
| 117 X 150 | |
| — | |
| Full | |
| Vaulted/Cathedral Ceilings, First Floor Bedroom | |
| Microwave, Dishwasher, Refrigerator, Disposal, Cooktop, Built-In Oven, Range Hood | |
| Not in DB | |
| Sidewalks | |
| — | |
| — | |
| Double Sided, Gas Log |
Tax History
| Year | Property Taxes |
|---|---|
| 2020 | $17,375 |
Contact Agent
Nearby Similar Homes
Nearby Sold Comparables
Contact Agent
Listing Provided By
RE/MAX REALTY ASSOCIATES-MAHO










