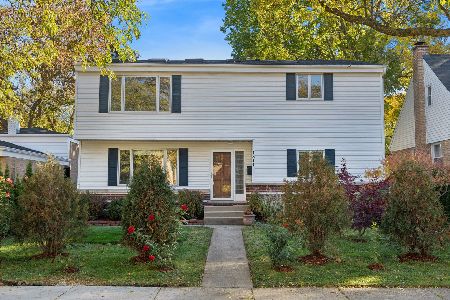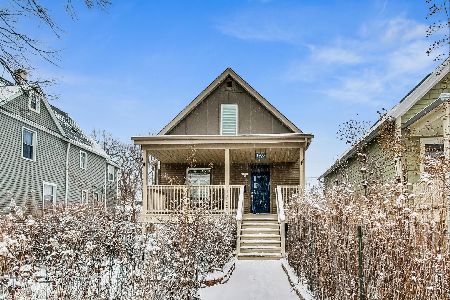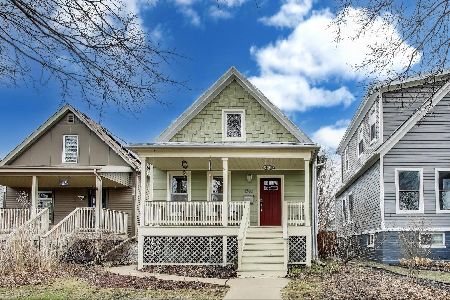1424 Dewey Avenue, Evanston, Illinois 60201
$795,000
|
Sold
|
|
| Status: | Closed |
| Sqft: | 3,600 |
| Cost/Sqft: | $229 |
| Beds: | 4 |
| Baths: | 4 |
| Year Built: | 1863 |
| Property Taxes: | $7,224 |
| Days On Market: | 2268 |
| Lot Size: | 0,22 |
Description
LOOK AT PHOTOS! BRAND NEW GUT REHAB WITH NEW ELECTRICAL, PLUMBING, DUAL ZONE HVAC, INSULATION, 2.5 GARAGE AND MORE! Gut Rehab in 2019, this charming, historic home lives like a NEW home! Expansive floor plan with 5 Bedrooms (inc. 1st Floor Bedroom) 35' Great Room with Living, Dining + Family areas; Eat-in Kitchen, 4 FULL BATHS and huge, fully-finished Rec Room on lower level. Luxurious Master Suite boasts WIC, private bath and dramatic 13' vaulted ceilings! Chef's kitchen with over 25 linear feet of cabinetry, Bertazzoni appliances and charming breakfast area. Finishes by Restoration Hardware, Kohler, PB, West Elm+. Incredible storage thru-out! You will not find a more perfect blend of vintage charm and modern convenience! Fantastic Dewey St. location; steps to public transportation, schools, parks, and shopping! Builder offers warranty!
Property Specifics
| Single Family | |
| — | |
| Farmhouse,Victorian | |
| 1863 | |
| Full | |
| — | |
| No | |
| 0.22 |
| Cook | |
| — | |
| — / Not Applicable | |
| None | |
| Lake Michigan | |
| Public Sewer | |
| 10508960 | |
| 10134200140000 |
Nearby Schools
| NAME: | DISTRICT: | DISTANCE: | |
|---|---|---|---|
|
Grade School
Dewey Elementary School |
65 | — | |
|
Middle School
Nichols Middle School |
65 | Not in DB | |
|
High School
Evanston Twp High School |
202 | Not in DB | |
Property History
| DATE: | EVENT: | PRICE: | SOURCE: |
|---|---|---|---|
| 1 Apr, 2013 | Sold | $340,000 | MRED MLS |
| 21 Jan, 2013 | Under contract | $340,000 | MRED MLS |
| 16 Jan, 2013 | Listed for sale | $340,000 | MRED MLS |
| 14 Jan, 2019 | Sold | $465,000 | MRED MLS |
| 3 Dec, 2018 | Under contract | $475,000 | MRED MLS |
| 7 Nov, 2018 | Listed for sale | $475,000 | MRED MLS |
| 11 Mar, 2020 | Sold | $795,000 | MRED MLS |
| 2 Dec, 2019 | Under contract | $825,000 | MRED MLS |
| 16 Nov, 2019 | Listed for sale | $825,000 | MRED MLS |
Room Specifics
Total Bedrooms: 5
Bedrooms Above Ground: 4
Bedrooms Below Ground: 1
Dimensions: —
Floor Type: Hardwood
Dimensions: —
Floor Type: Hardwood
Dimensions: —
Floor Type: Hardwood
Dimensions: —
Floor Type: —
Full Bathrooms: 4
Bathroom Amenities: Double Sink,Soaking Tub
Bathroom in Basement: 1
Rooms: Bedroom 5,Breakfast Room,Foyer,Utility Room-Lower Level,Walk In Closet
Basement Description: Finished
Other Specifics
| 2.5 | |
| Brick/Mortar | |
| Off Alley | |
| Storms/Screens | |
| — | |
| 36.095 X 133.42 | |
| — | |
| Full | |
| Vaulted/Cathedral Ceilings, Hardwood Floors, First Floor Bedroom, First Floor Full Bath, Walk-In Closet(s) | |
| Range, Microwave, Dishwasher, High End Refrigerator, Washer, Dryer, Disposal, Stainless Steel Appliance(s), Range Hood | |
| Not in DB | |
| Park, Curbs, Sidewalks, Street Lights, Street Paved | |
| — | |
| — | |
| — |
Tax History
| Year | Property Taxes |
|---|---|
| 2013 | $6,009 |
| 2019 | $7,224 |
Contact Agent
Nearby Similar Homes
Nearby Sold Comparables
Contact Agent
Listing Provided By
Compass











