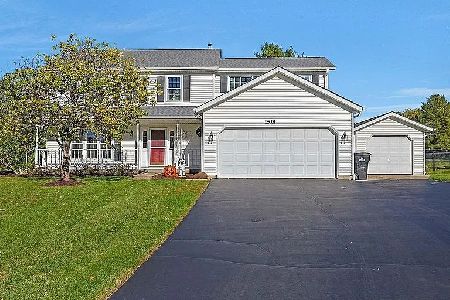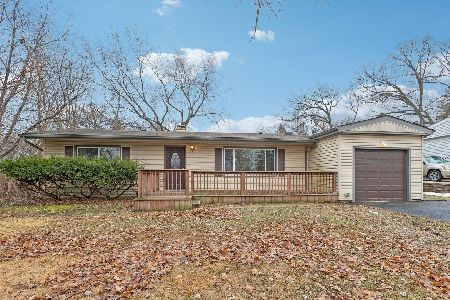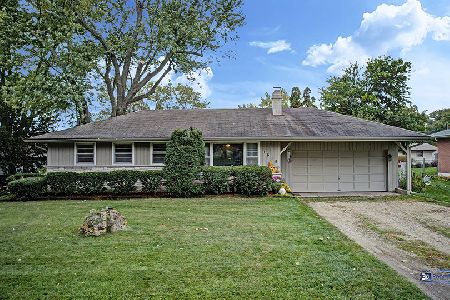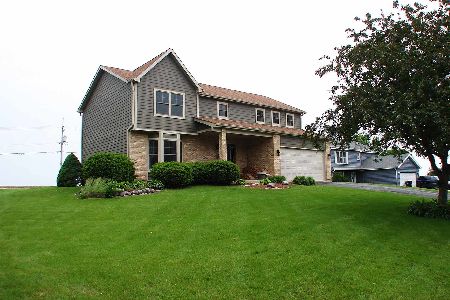1709 Tall Tree Lane, Johnsburg, Illinois 60050
$228,000
|
Sold
|
|
| Status: | Closed |
| Sqft: | 3,572 |
| Cost/Sqft: | $63 |
| Beds: | 4 |
| Baths: | 3 |
| Year Built: | 1990 |
| Property Taxes: | $5,518 |
| Days On Market: | 4773 |
| Lot Size: | 0,53 |
Description
WOW! Is what you will say when you see all that this home has to offer, it features a finished walkout basement on a large half acre lot. The home has fresh paint inside and out, new carpet, appliances, refinished wood and the list goes on! It even sits on a private cul de sac. This home is approved for HomePath financing & HomePath Renovation financing.
Property Specifics
| Single Family | |
| — | |
| Ranch | |
| 1990 | |
| Full,Walkout | |
| HILLSIDE RANCH | |
| No | |
| 0.53 |
| Mc Henry | |
| Lake Dawnwood | |
| 0 / Not Applicable | |
| None | |
| Private | |
| Septic-Private | |
| 08239429 | |
| 1007127009 |
Nearby Schools
| NAME: | DISTRICT: | DISTANCE: | |
|---|---|---|---|
|
Grade School
James C Bush Elementary School |
12 | — | |
|
Middle School
Johnsburg Junior High School |
12 | Not in DB | |
|
High School
Johnsburg High School |
12 | Not in DB | |
Property History
| DATE: | EVENT: | PRICE: | SOURCE: |
|---|---|---|---|
| 21 Feb, 2008 | Sold | $277,000 | MRED MLS |
| 21 Jan, 2008 | Under contract | $300,000 | MRED MLS |
| 26 Nov, 2007 | Listed for sale | $300,000 | MRED MLS |
| 21 May, 2013 | Sold | $228,000 | MRED MLS |
| 3 Apr, 2013 | Under contract | $224,900 | MRED MLS |
| — | Last price change | $234,900 | MRED MLS |
| 26 Dec, 2012 | Listed for sale | $249,900 | MRED MLS |
Room Specifics
Total Bedrooms: 4
Bedrooms Above Ground: 4
Bedrooms Below Ground: 0
Dimensions: —
Floor Type: Wood Laminate
Dimensions: —
Floor Type: Wood Laminate
Dimensions: —
Floor Type: Carpet
Full Bathrooms: 3
Bathroom Amenities: —
Bathroom in Basement: 1
Rooms: Bonus Room,Storage
Basement Description: Finished,Exterior Access
Other Specifics
| 2 | |
| Concrete Perimeter | |
| Asphalt | |
| Deck, Patio, Storms/Screens | |
| Cul-De-Sac | |
| 90X205X116X217 | |
| Unfinished | |
| Full | |
| Vaulted/Cathedral Ceilings, Hardwood Floors, Wood Laminate Floors, First Floor Bedroom, First Floor Laundry | |
| Range, Microwave, Dishwasher | |
| Not in DB | |
| Street Lights, Street Paved | |
| — | |
| — | |
| Wood Burning, Gas Starter |
Tax History
| Year | Property Taxes |
|---|---|
| 2008 | $5,907 |
| 2013 | $5,518 |
Contact Agent
Nearby Similar Homes
Nearby Sold Comparables
Contact Agent
Listing Provided By
Realty Executives Cornerstone










