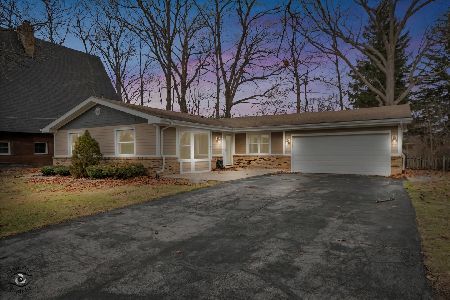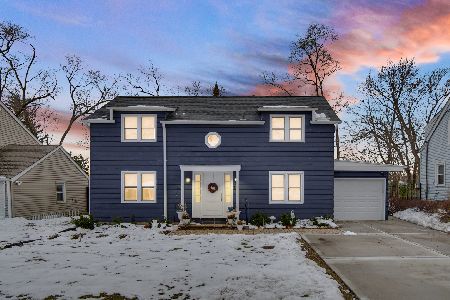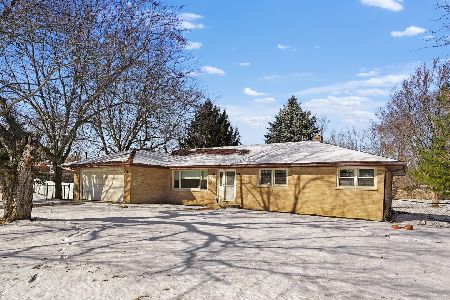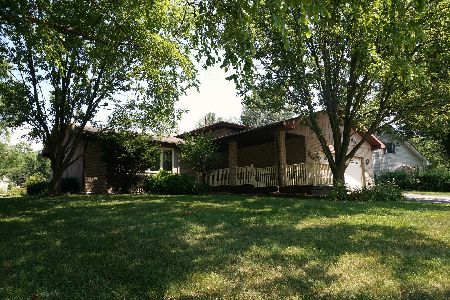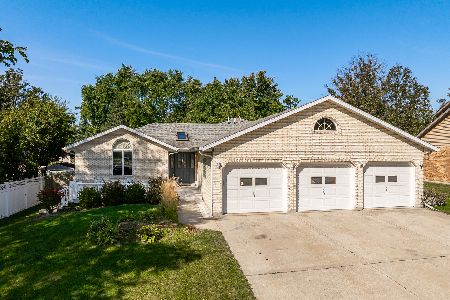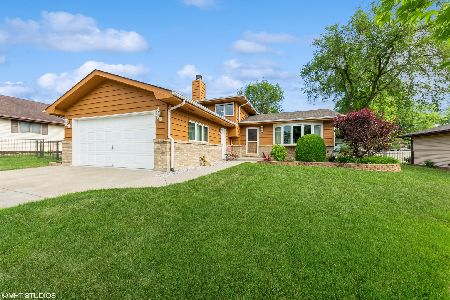171 Aspen Drive, New Lenox, Illinois 60451
$346,000
|
Sold
|
|
| Status: | Closed |
| Sqft: | 1,614 |
| Cost/Sqft: | $201 |
| Beds: | 3 |
| Baths: | 3 |
| Year Built: | 1985 |
| Property Taxes: | $0 |
| Days On Market: | 1672 |
| Lot Size: | 0,26 |
Description
Charming cape cod home in a prime location...you don't want to miss this one! Newer dishwasher, newer carpeting on the stairs, newer railing and newer countertop, toilet, flooring and faucet in the guest bathroom! Open kitchen with stainless steel appliances, coordinating backsplash, island/breakfast bar and light and bright bay window! Huge master with newer flooring and master bath with newer walk-in shower! Large family room with cozy fireplace (newer burner and gas line), luxury vinyl flooring and access to large fenced in backyard with deck and patio...your own private oasis! Partially finished basement...waiting for your finishing touches! Great location with easy access to 355 & 80 and minutes to tons of shopping! Located in the highly desired New Lenox school district!
Property Specifics
| Single Family | |
| — | |
| Cape Cod | |
| 1985 | |
| Full | |
| — | |
| No | |
| 0.26 |
| Will | |
| — | |
| 0 / Not Applicable | |
| None | |
| Public | |
| Public Sewer | |
| 10827410 | |
| 1508151130060000 |
Nearby Schools
| NAME: | DISTRICT: | DISTANCE: | |
|---|---|---|---|
|
Grade School
Oster-oakview Middle School |
122 | — | |
|
Middle School
Liberty Junior High School |
122 | Not in DB | |
|
High School
Lincoln-way West High School |
210 | Not in DB | |
Property History
| DATE: | EVENT: | PRICE: | SOURCE: |
|---|---|---|---|
| 6 Aug, 2021 | Sold | $346,000 | MRED MLS |
| 29 Jun, 2021 | Under contract | $325,000 | MRED MLS |
| 23 Jun, 2021 | Listed for sale | $325,000 | MRED MLS |

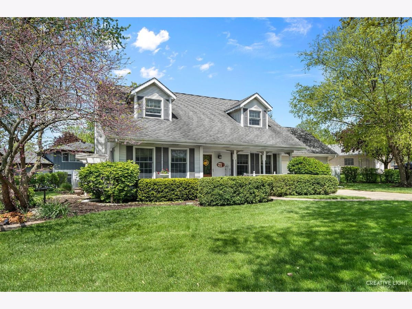
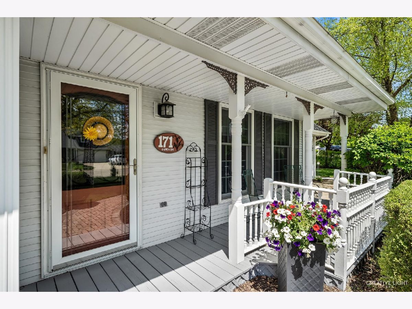
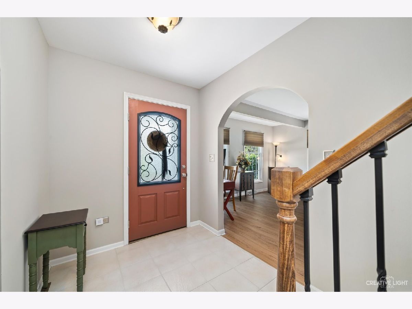
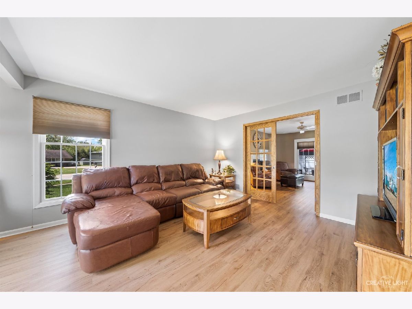
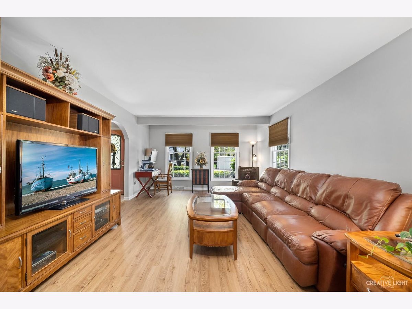
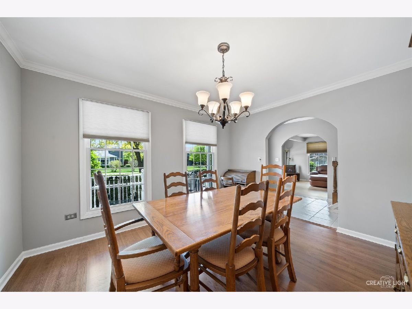
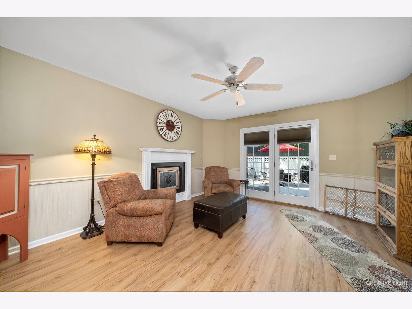
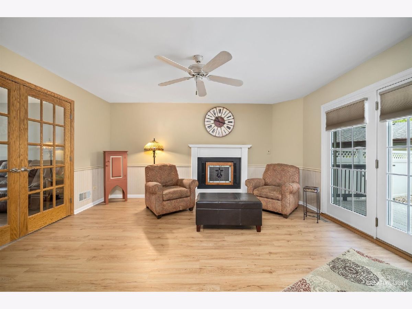
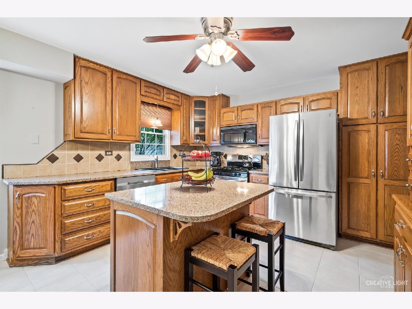
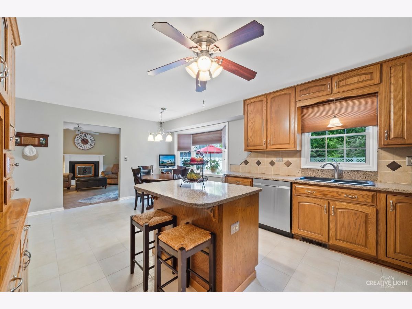
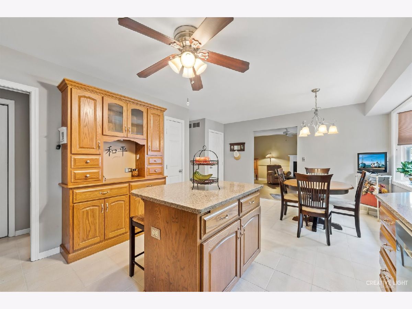
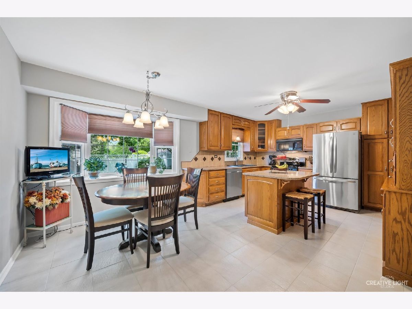
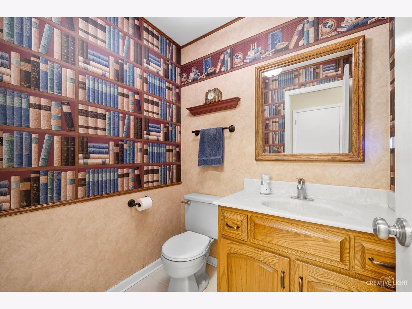
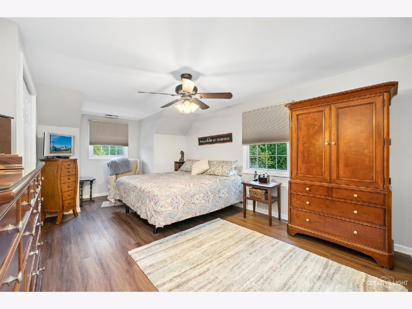
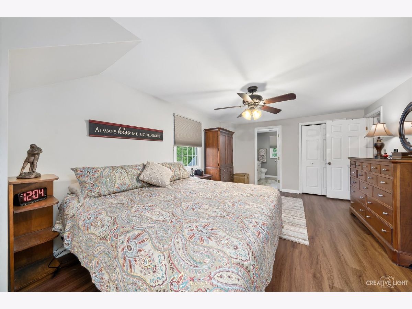
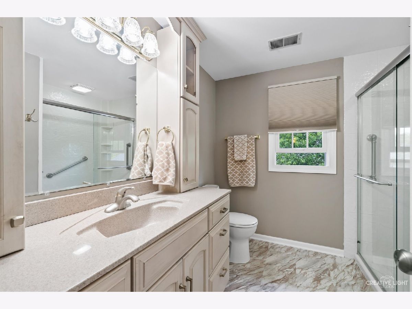
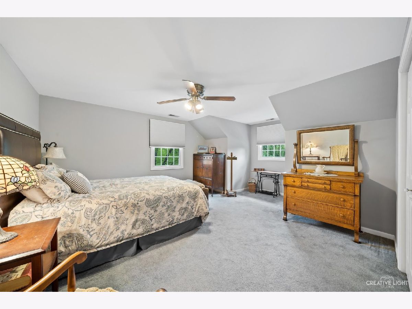
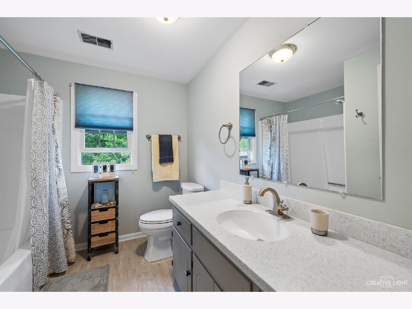
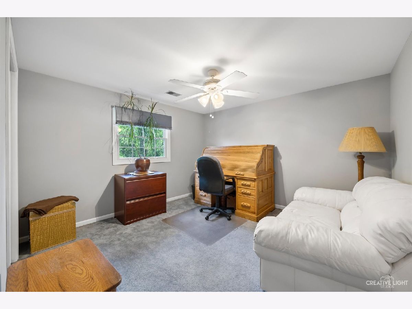
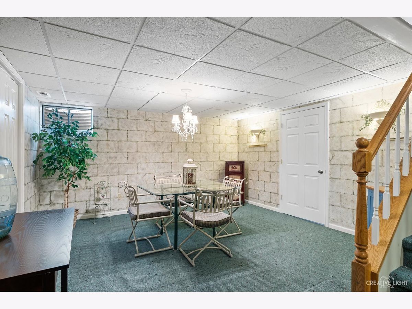
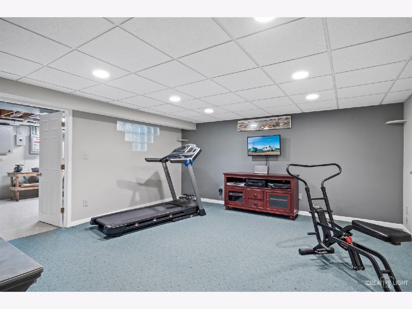
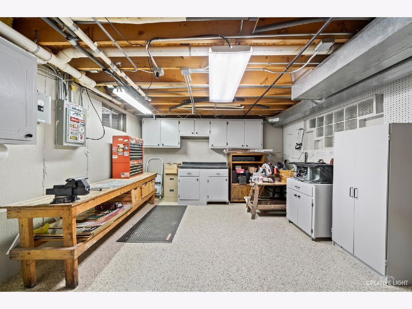
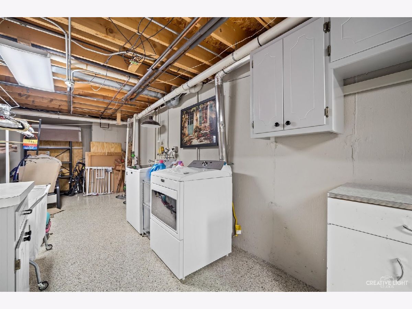
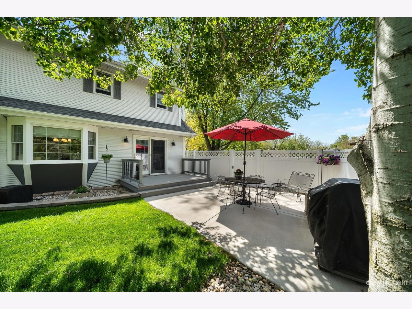
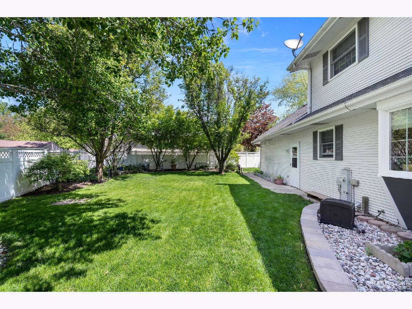
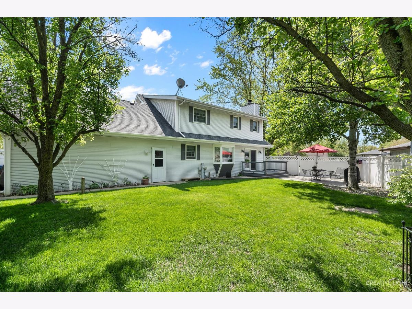
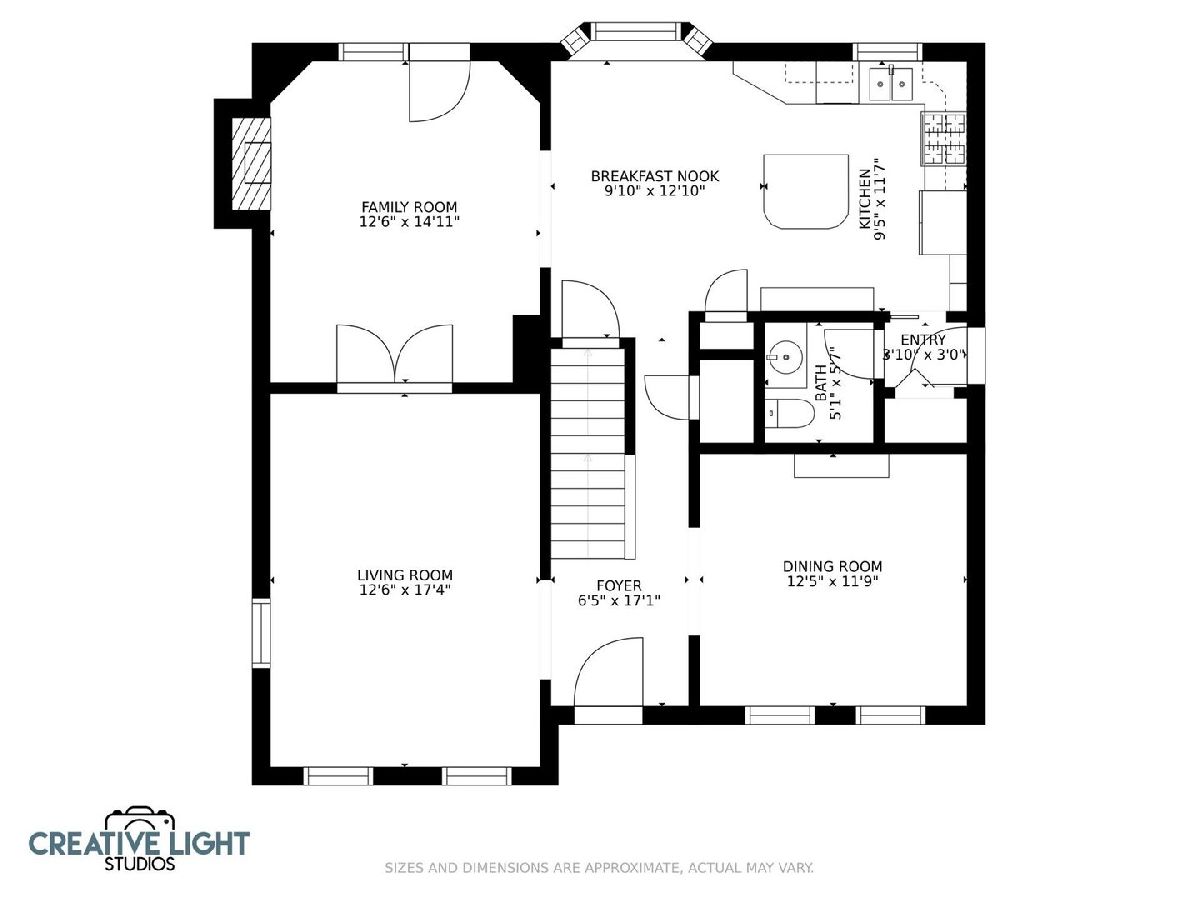
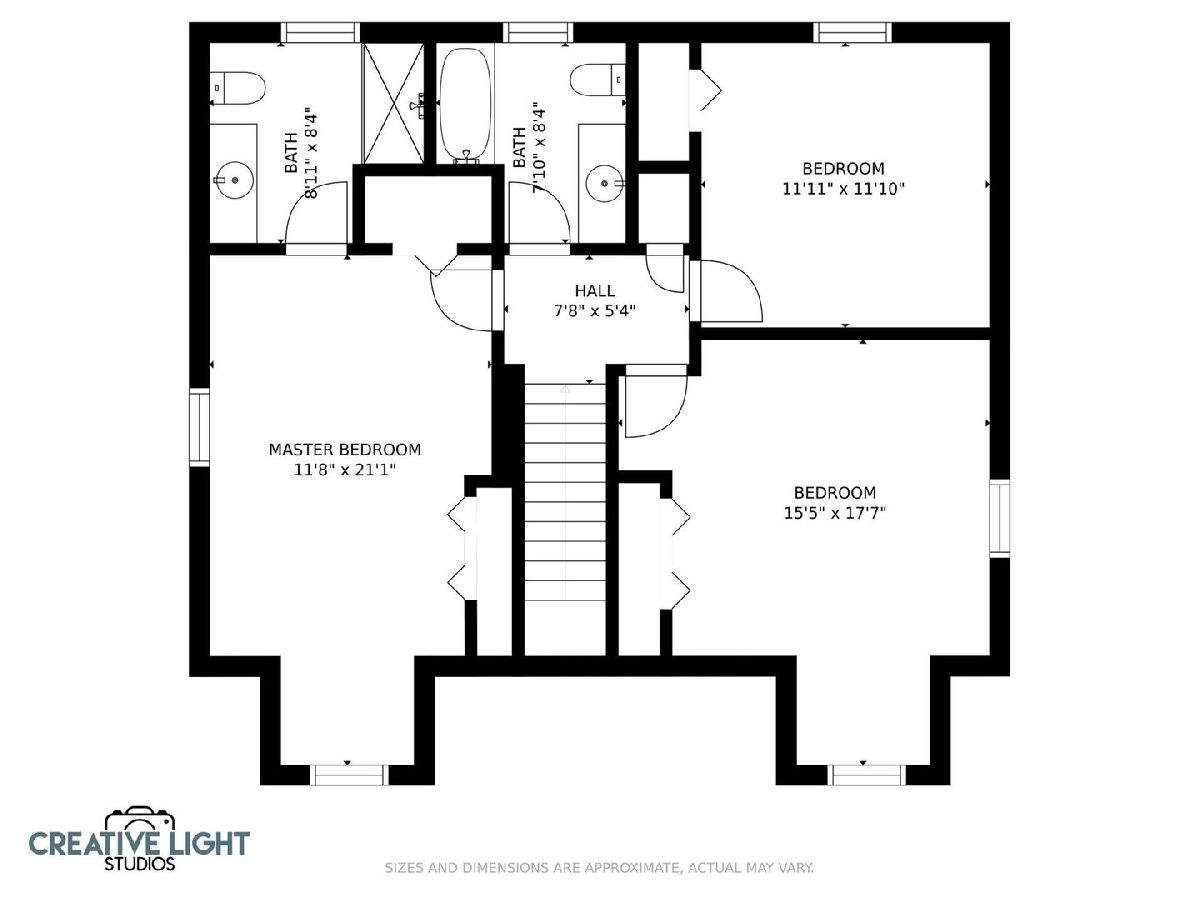
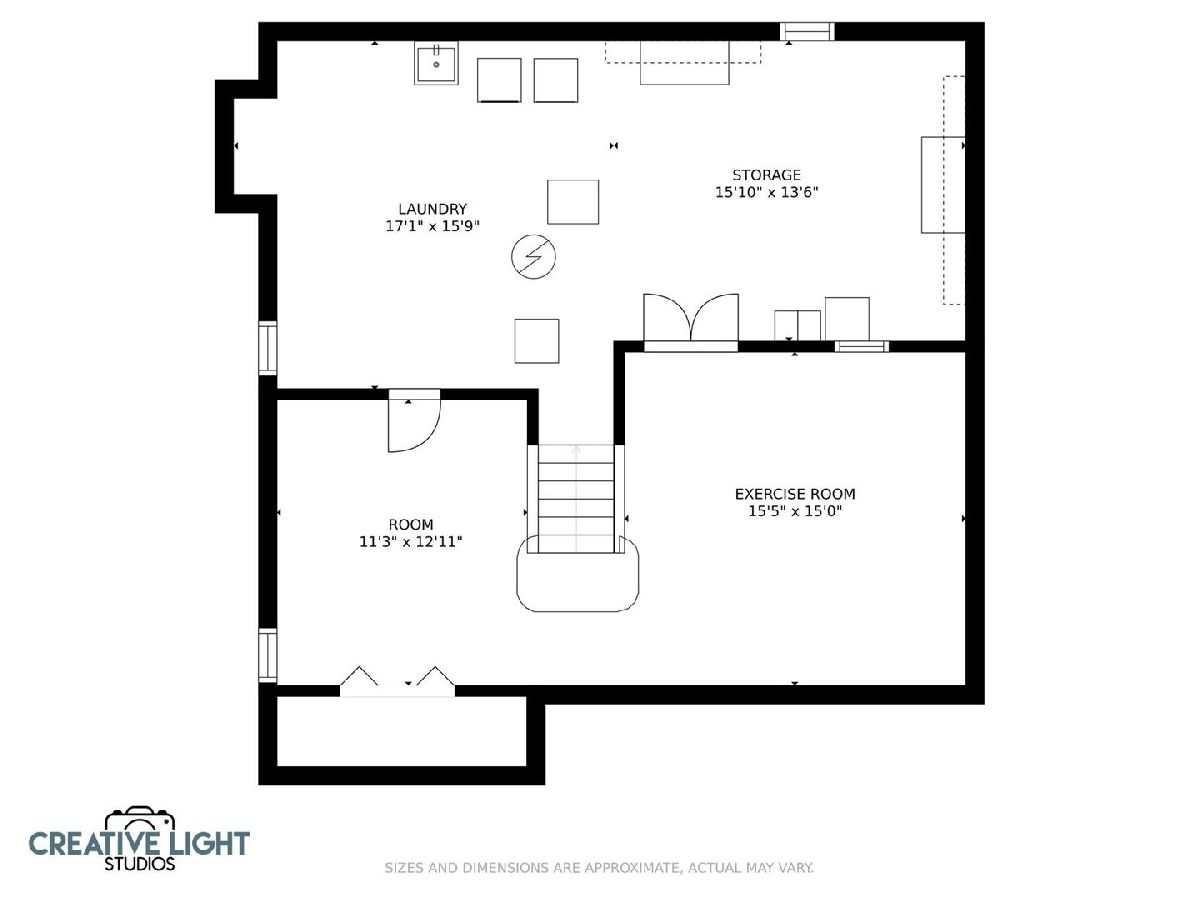
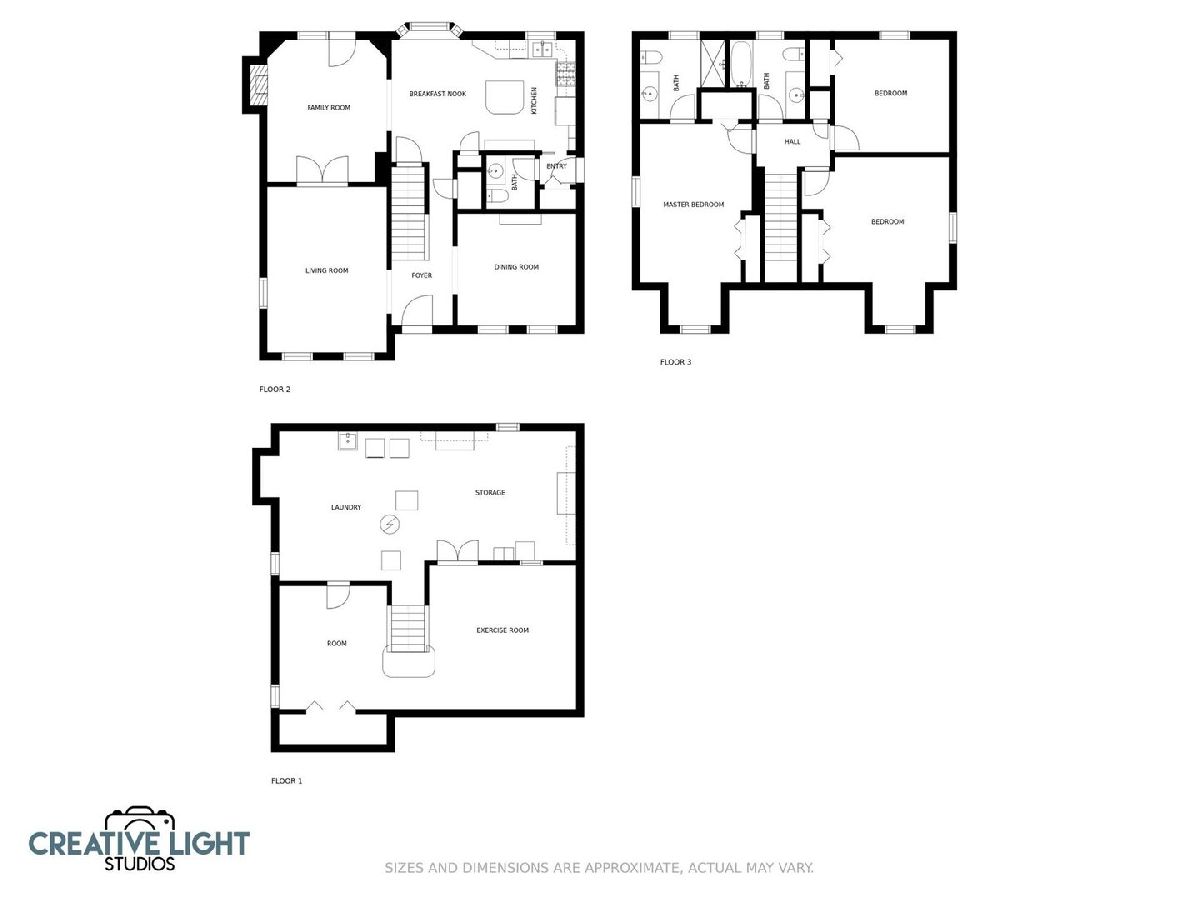
Room Specifics
Total Bedrooms: 3
Bedrooms Above Ground: 3
Bedrooms Below Ground: 0
Dimensions: —
Floor Type: Carpet
Dimensions: —
Floor Type: Carpet
Full Bathrooms: 3
Bathroom Amenities: —
Bathroom in Basement: 0
Rooms: Exercise Room,Bonus Room,Workshop
Basement Description: Partially Finished
Other Specifics
| 2.5 | |
| Concrete Perimeter | |
| Concrete | |
| Deck, Patio | |
| Fenced Yard | |
| 126X99X59X32 | |
| — | |
| Full | |
| First Floor Bedroom | |
| Range, Microwave, Dishwasher, Refrigerator | |
| Not in DB | |
| Curbs, Sidewalks, Street Lights, Street Paved | |
| — | |
| — | |
| Attached Fireplace Doors/Screen, Gas Log |
Tax History
| Year | Property Taxes |
|---|
Contact Agent
Nearby Similar Homes
Nearby Sold Comparables
Contact Agent
Listing Provided By
john greene, Realtor

