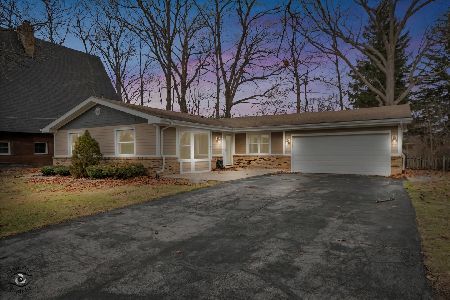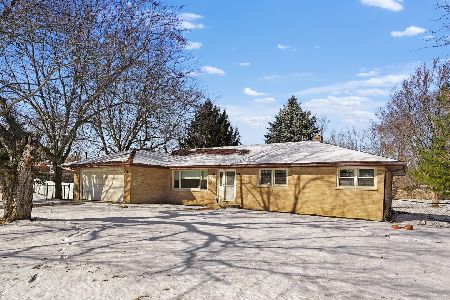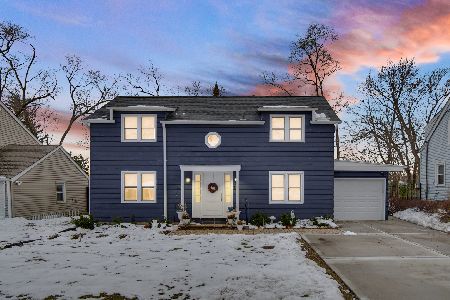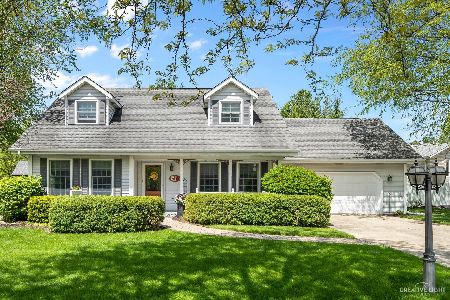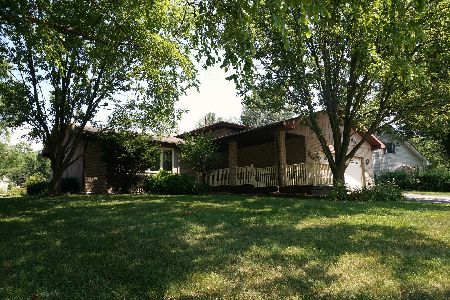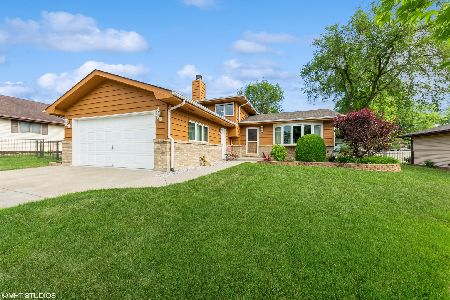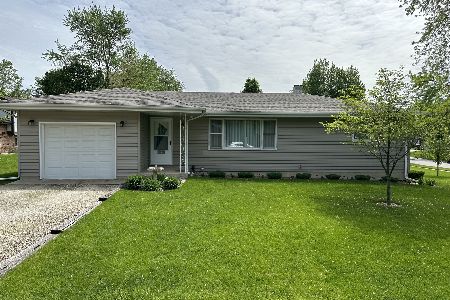217 Aspen Drive, New Lenox, Illinois 60451
$416,000
|
Sold
|
|
| Status: | Closed |
| Sqft: | 2,149 |
| Cost/Sqft: | $193 |
| Beds: | 3 |
| Baths: | 3 |
| Year Built: | 1989 |
| Property Taxes: | $10,752 |
| Days On Market: | 124 |
| Lot Size: | 0,33 |
Description
This sprawling brick ranch features a desirable split-bedroom floor plan and an inviting open concept design. The living room boasts soaring vaulted ceilings with a skylight, leading into a bright sunroom filled with natural light. The main-floor primary suite is tucked away for privacy and offers its own bath and a spacious cedar-lined walk-in closet. The partially finished basement includes a 28' x 17' recreation room, a half bath, a 200-amp workshop, and two oversized storage rooms-perfect for hobbies or finishing into additional living space. Car enthusiasts and hobbyists will appreciate the heated 3.5-car garage, complete with a sink and a 2-horsepower air compressor that is conveniently piped into the basement workshop. The exterior is equally impressive with a welcoming front porch, a composite two-tier back deck, a large shed, and a beautifully landscaped, fully fenced yard. Additional highlights include: Main-floor laundry, Anderson windows and skylight, Kitchen pantry with slide-out drawers, Recessed lighting, Casablanca ceiling fans, Gas fireplace with custom mantle, Whole-house high-powered fan (garage). Located in an established neighborhood close to Metra, I-355, I-80, Silver Cross Hospital, award-winning Lincoln-Way schools, and New Lenox's charming downtown. Don't miss the opportunity to make this exceptional home yours!
Property Specifics
| Single Family | |
| — | |
| — | |
| 1989 | |
| — | |
| — | |
| No | |
| 0.33 |
| Will | |
| — | |
| 0 / Not Applicable | |
| — | |
| — | |
| — | |
| 12475516 | |
| 1508151130020000 |
Nearby Schools
| NAME: | DISTRICT: | DISTANCE: | |
|---|---|---|---|
|
Grade School
Oster-oakview Middle School |
122 | — | |
|
Middle School
Liberty Junior High School |
122 | Not in DB | |
|
High School
Lincoln-way West High School |
210 | Not in DB | |
Property History
| DATE: | EVENT: | PRICE: | SOURCE: |
|---|---|---|---|
| 29 May, 2020 | Sold | $320,000 | MRED MLS |
| 1 May, 2020 | Under contract | $328,000 | MRED MLS |
| — | Last price change | $330,000 | MRED MLS |
| 4 Feb, 2020 | Listed for sale | $330,000 | MRED MLS |
| 24 Oct, 2025 | Sold | $416,000 | MRED MLS |
| 25 Sep, 2025 | Under contract | $415,000 | MRED MLS |
| 18 Sep, 2025 | Listed for sale | $415,000 | MRED MLS |
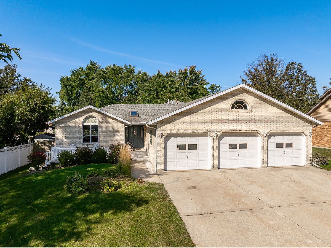
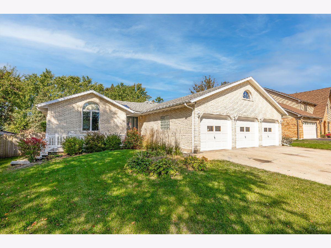
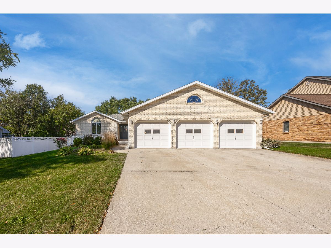
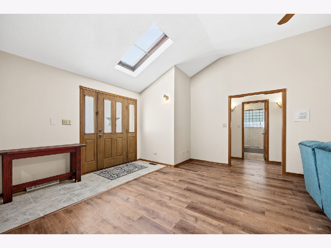
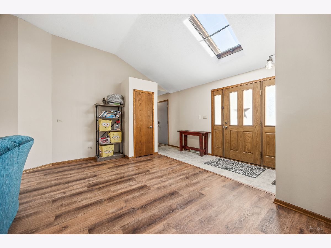
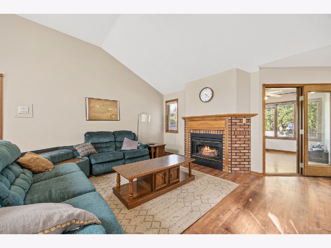
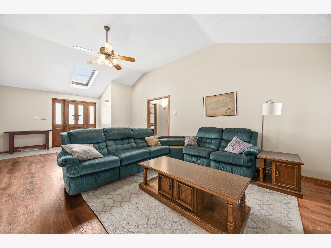
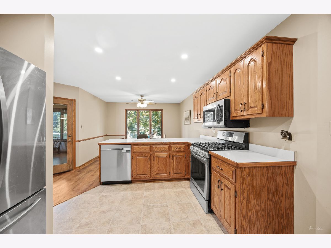
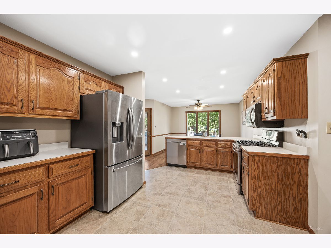
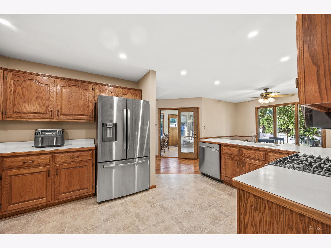
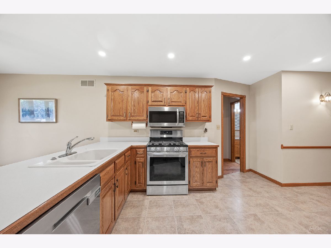
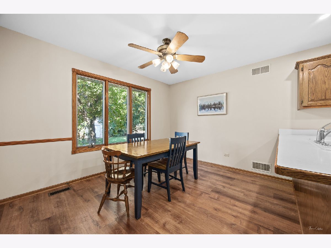
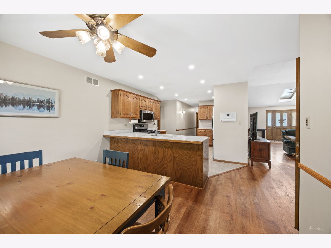
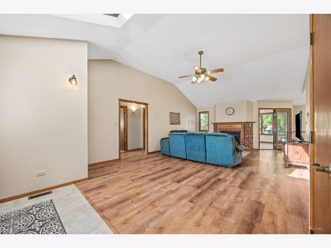
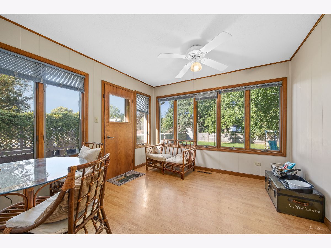
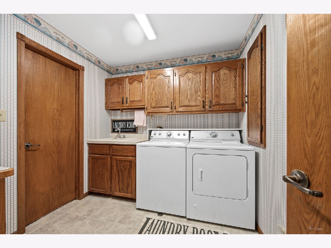
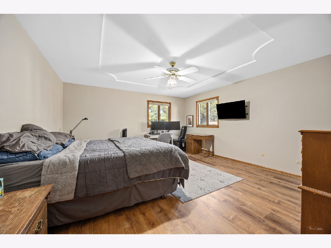
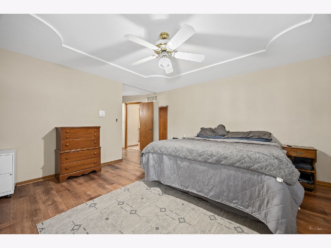
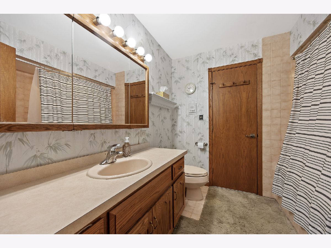
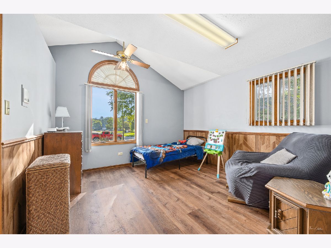
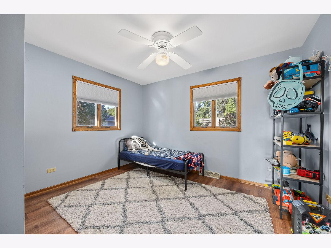
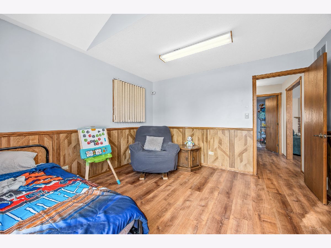
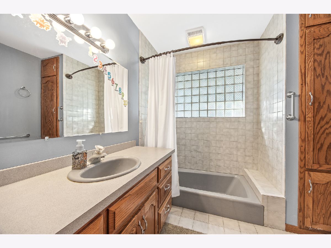
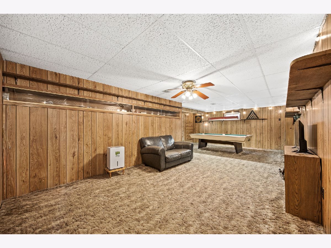
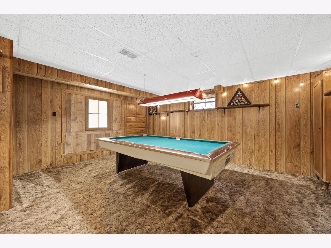
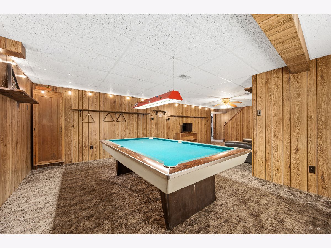
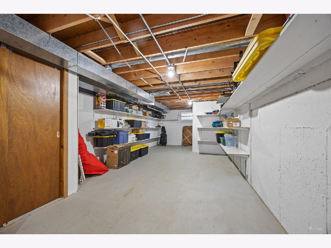
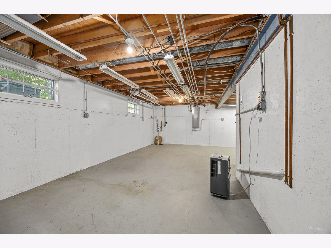
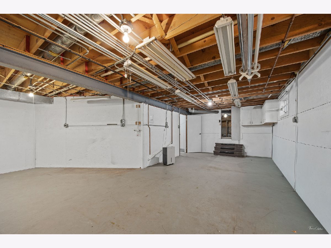
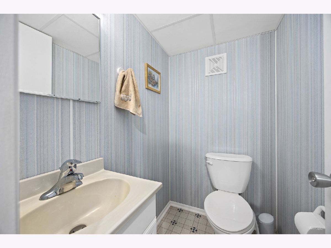
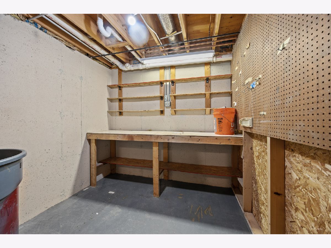
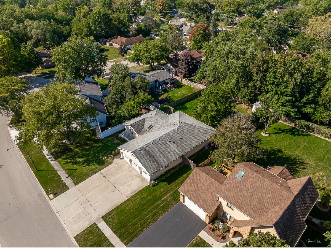
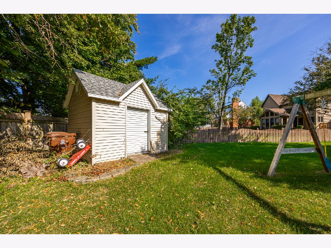
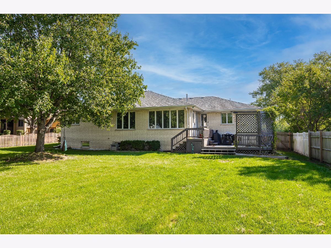
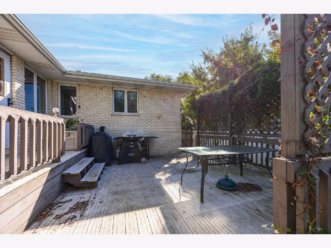
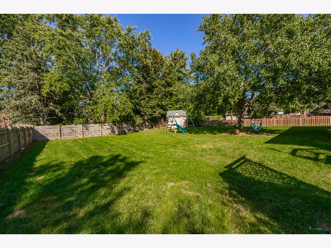
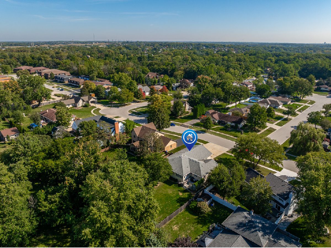
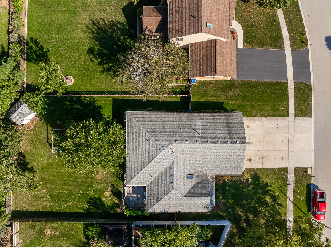
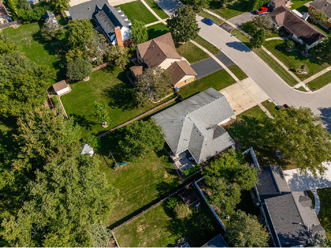
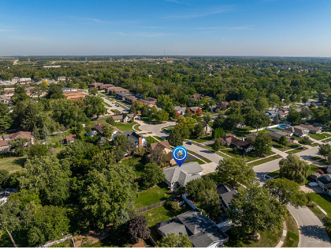
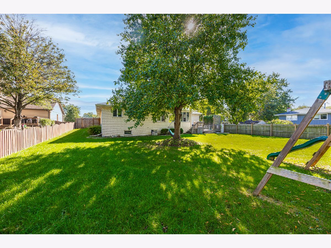
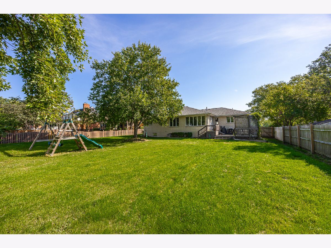
Room Specifics
Total Bedrooms: 3
Bedrooms Above Ground: 3
Bedrooms Below Ground: 0
Dimensions: —
Floor Type: —
Dimensions: —
Floor Type: —
Full Bathrooms: 3
Bathroom Amenities: Double Sink
Bathroom in Basement: 1
Rooms: —
Basement Description: —
Other Specifics
| 3.1 | |
| — | |
| — | |
| — | |
| — | |
| 80X179X80X179 | |
| — | |
| — | |
| — | |
| — | |
| Not in DB | |
| — | |
| — | |
| — | |
| — |
Tax History
| Year | Property Taxes |
|---|---|
| 2020 | $8,821 |
| 2025 | $10,752 |
Contact Agent
Nearby Similar Homes
Nearby Sold Comparables
Contact Agent
Listing Provided By
Keller Williams Infinity

