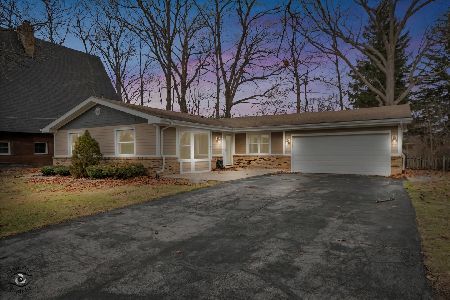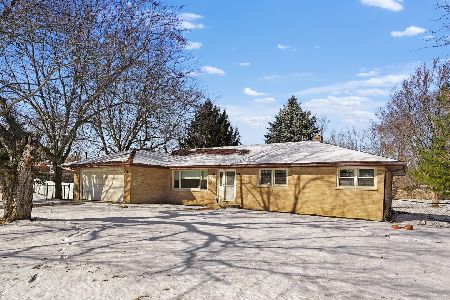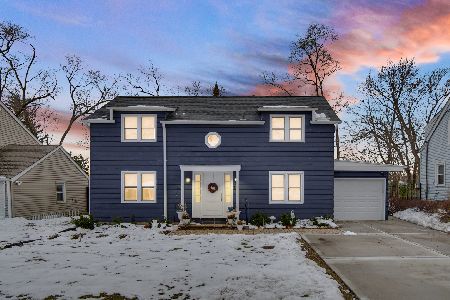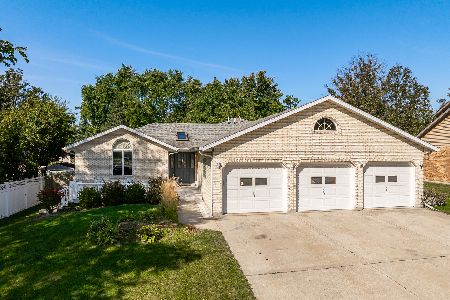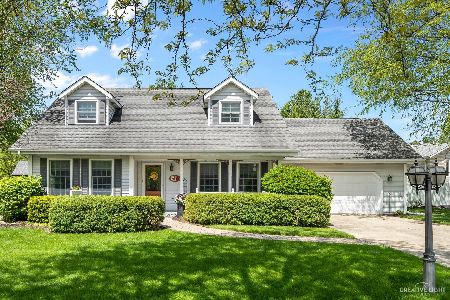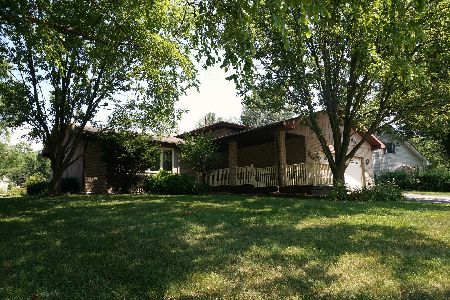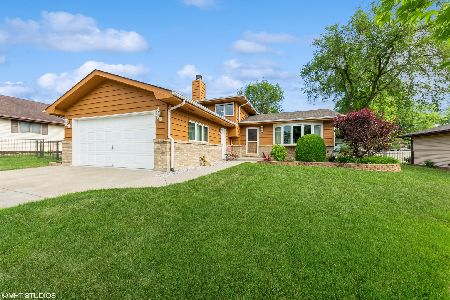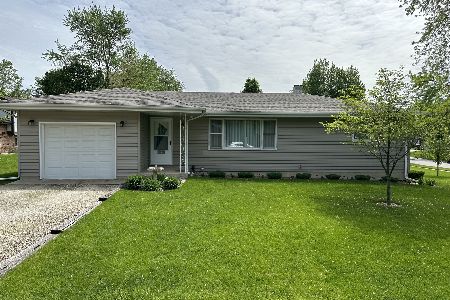217 Aspen Drive, New Lenox, Illinois 60451
$320,000
|
Sold
|
|
| Status: | Closed |
| Sqft: | 2,149 |
| Cost/Sqft: | $153 |
| Beds: | 3 |
| Baths: | 3 |
| Year Built: | 1989 |
| Property Taxes: | $8,821 |
| Days On Market: | 2177 |
| Lot Size: | 0,33 |
Description
Custom, Full Brick, sprawling RANCH with a desirable split floor plan on the North side of New Lenox! So many unique features in this original owner home where QUALITY is unmatched include, high-grade blown insulation in the walls & ceiling making utilities exceptionally minimal. You'll LOVE the very open floor plan. Living room with high, vaulted ceilings with a skylight, that leads into a bright sun room. Main Floor Master bedroom located quietly on the other side of the home has it's own master bath and a large cedar lined walk-in closet. LARGE, partially finished basement with a 28 x17 ft. finished rec room and a half bath. Basement also offers a large, 200 AMP workshop and 2 huge rooms for extra storage or to finish off for extra living space. INCREDIBLE 3 1/2 car heated garage has a sink, epoxy floors & an industrial size air compressor that is also piped in through the home to the basement workshop. OVER-SIZED yard features a cute front porch, composite 2-tier back yard deck over looks a Large shed on a beautiful landscaped yard. Yard only needs one side of fencing to make this a fully fenced yard. Other features include Main floor laundry, Anderson windows & skylight, whole house high powered fan, recessed kitchen lighting, kitchen pantry with slide-out drawers, Casablanca fans, and a gas fireplace with beautiful custom mantle. Sellers are offering a ONE YEAR HOME WARRANTY! 'One of a kind' home nestled in a established neighborhood with MANY amenities near including the Metra, I-355, I-80, Silver Cross hospital, walking distance to Lincoln Way award winning schools, and close to New Lenox's quaint down town. ***Much of the homes wall paper has now been taken down and freshly painted a beautiful neutral gray. Pics do not reflect.
Property Specifics
| Single Family | |
| — | |
| — | |
| 1989 | |
| Full | |
| — | |
| No | |
| 0.33 |
| Will | |
| — | |
| — / Not Applicable | |
| None | |
| Lake Michigan | |
| Public Sewer | |
| 10627058 | |
| 1508151130020000 |
Nearby Schools
| NAME: | DISTRICT: | DISTANCE: | |
|---|---|---|---|
|
Grade School
Oster-oakview Middle School |
122 | — | |
|
Middle School
Liberty Junior High School |
122 | Not in DB | |
|
High School
Lincoln-way West High School |
210 | Not in DB | |
Property History
| DATE: | EVENT: | PRICE: | SOURCE: |
|---|---|---|---|
| 29 May, 2020 | Sold | $320,000 | MRED MLS |
| 1 May, 2020 | Under contract | $328,000 | MRED MLS |
| — | Last price change | $330,000 | MRED MLS |
| 4 Feb, 2020 | Listed for sale | $330,000 | MRED MLS |
| 24 Oct, 2025 | Sold | $416,000 | MRED MLS |
| 25 Sep, 2025 | Under contract | $415,000 | MRED MLS |
| 18 Sep, 2025 | Listed for sale | $415,000 | MRED MLS |
Room Specifics
Total Bedrooms: 3
Bedrooms Above Ground: 3
Bedrooms Below Ground: 0
Dimensions: —
Floor Type: Carpet
Dimensions: —
Floor Type: Carpet
Full Bathrooms: 3
Bathroom Amenities: —
Bathroom in Basement: 1
Rooms: Sun Room,Recreation Room
Basement Description: Partially Finished
Other Specifics
| 3.1 | |
| Concrete Perimeter | |
| Concrete | |
| Deck, Patio | |
| — | |
| 80X179X80X179 | |
| — | |
| Full | |
| Vaulted/Cathedral Ceilings, Skylight(s), First Floor Bedroom, First Floor Laundry, Walk-In Closet(s) | |
| — | |
| Not in DB | |
| — | |
| — | |
| — | |
| Gas Starter |
Tax History
| Year | Property Taxes |
|---|---|
| 2020 | $8,821 |
| 2025 | $10,752 |
Contact Agent
Nearby Similar Homes
Nearby Sold Comparables
Contact Agent
Listing Provided By
Baird & Warner

