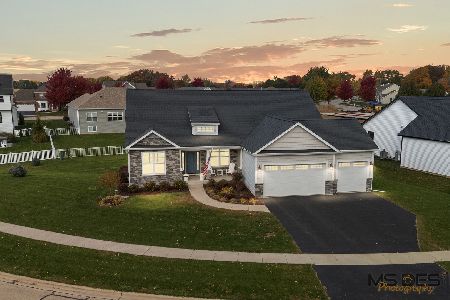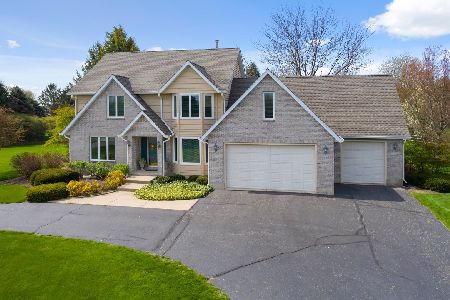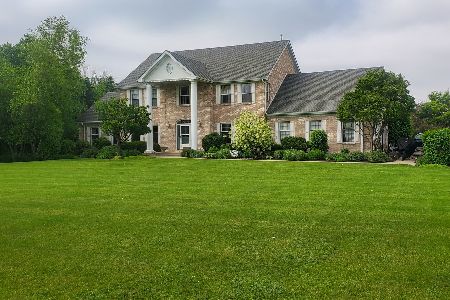1711 Forestview Drive, Sycamore, Illinois 60178
$323,000
|
Sold
|
|
| Status: | Closed |
| Sqft: | 2,857 |
| Cost/Sqft: | $114 |
| Beds: | 4 |
| Baths: | 3 |
| Year Built: | 1990 |
| Property Taxes: | $9,549 |
| Days On Market: | 4452 |
| Lot Size: | 2,75 |
Description
2.75 ACRES BACKS UP TO WOODS! $30,000 in updates this year. NEW 2013: carpet, interior painted, tile flooring kitchen,hallway,bath, oak hardwood flooring, brazilian cherry flooring office, granite counters & sinks kitchen & baths, all stainless appliances, 96% gas furnace, air conditioner, 50 ga hot water heater. Roof 4 yrs. old. Cedar stained 2 yrs. ago. Replaced windows in sun rm. & fam. rm. Pella windows.
Property Specifics
| Single Family | |
| — | |
| Colonial | |
| 1990 | |
| Full | |
| — | |
| No | |
| 2.75 |
| De Kalb | |
| Forestview | |
| 0 / Not Applicable | |
| None | |
| Private Well | |
| Septic-Private | |
| 08479737 | |
| 0630103006 |
Property History
| DATE: | EVENT: | PRICE: | SOURCE: |
|---|---|---|---|
| 13 Dec, 2013 | Sold | $323,000 | MRED MLS |
| 9 Nov, 2013 | Under contract | $325,000 | MRED MLS |
| 1 Nov, 2013 | Listed for sale | $325,000 | MRED MLS |
Room Specifics
Total Bedrooms: 4
Bedrooms Above Ground: 4
Bedrooms Below Ground: 0
Dimensions: —
Floor Type: Carpet
Dimensions: —
Floor Type: Carpet
Dimensions: —
Floor Type: Carpet
Full Bathrooms: 3
Bathroom Amenities: Whirlpool,Double Sink
Bathroom in Basement: 0
Rooms: Breakfast Room,Den,Office,Sun Room
Basement Description: Partially Finished
Other Specifics
| 2 | |
| Concrete Perimeter | |
| Asphalt | |
| Deck | |
| Landscaped,Stream(s),Wooded | |
| 550X260 | |
| Full | |
| Full | |
| Vaulted/Cathedral Ceilings, Skylight(s), Hardwood Floors, First Floor Laundry | |
| Range, Microwave, Dishwasher, Refrigerator, Disposal | |
| Not in DB | |
| Street Paved | |
| — | |
| — | |
| Wood Burning, Gas Starter |
Tax History
| Year | Property Taxes |
|---|---|
| 2013 | $9,549 |
Contact Agent
Nearby Similar Homes
Nearby Sold Comparables
Contact Agent
Listing Provided By
Coldwell Banker The Real Estate Group







