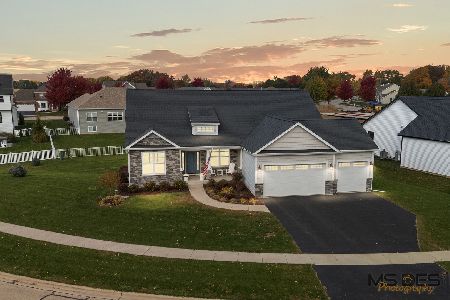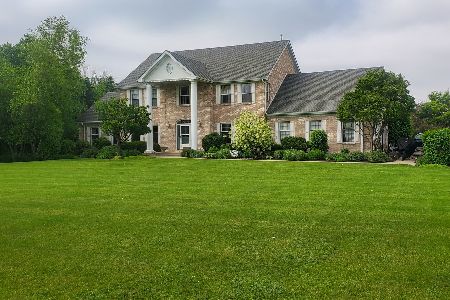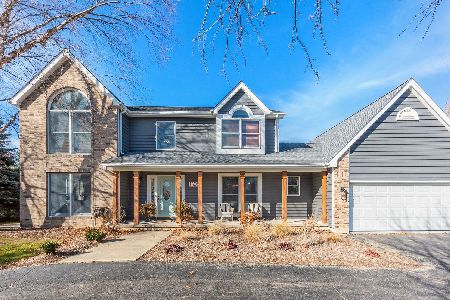1731 Forestview Drive, Sycamore, Illinois 60178
$390,100
|
Sold
|
|
| Status: | Closed |
| Sqft: | 4,000 |
| Cost/Sqft: | $100 |
| Beds: | 5 |
| Baths: | 6 |
| Year Built: | 1994 |
| Property Taxes: | $15,047 |
| Days On Market: | 5804 |
| Lot Size: | 2,12 |
Description
Stately Georgian Two Story with Grand entryway foyer. 4000 sq.ft. 5 bedrooms. 5.5 baths. Brick Front. 3.5 car garage. Sun Room. Built-in pool. Finished lower level. Family room w/cathedral ceiling, surround sound, fireplace, wet bar. Very large kitchen with sub-zero built-in refrig, separate sink for garbage disp.,Jennaire convection oven & micro., corian countertops, Gas cooktop stove. 2nd flr.laundry. Mud rm.1st
Property Specifics
| Single Family | |
| — | |
| Georgian | |
| 1994 | |
| Full | |
| — | |
| No | |
| 2.12 |
| De Kalb | |
| Forestview | |
| 0 / Not Applicable | |
| None | |
| Private Well | |
| Septic-Private | |
| 07446233 | |
| 0630103004 |
Property History
| DATE: | EVENT: | PRICE: | SOURCE: |
|---|---|---|---|
| 28 Jun, 2010 | Sold | $390,100 | MRED MLS |
| 17 Mar, 2010 | Under contract | $399,900 | MRED MLS |
| 18 Feb, 2010 | Listed for sale | $399,900 | MRED MLS |
| 30 Aug, 2024 | Sold | $630,850 | MRED MLS |
| 12 Jun, 2024 | Under contract | $699,500 | MRED MLS |
| — | Last price change | $725,000 | MRED MLS |
| 16 May, 2024 | Listed for sale | $725,000 | MRED MLS |
Room Specifics
Total Bedrooms: 5
Bedrooms Above Ground: 5
Bedrooms Below Ground: 0
Dimensions: —
Floor Type: Carpet
Dimensions: —
Floor Type: Carpet
Dimensions: —
Floor Type: —
Dimensions: —
Floor Type: —
Full Bathrooms: 6
Bathroom Amenities: Whirlpool,Separate Shower,Double Sink
Bathroom in Basement: 1
Rooms: Bedroom 5,Breakfast Room,Den,Mud Room,Office,Sun Room
Basement Description: Finished
Other Specifics
| 3 | |
| Concrete Perimeter | |
| Asphalt | |
| Patio, In Ground Pool | |
| Fenced Yard,Landscaped | |
| 184'63X67'77X363'3X275X330 | |
| — | |
| Full | |
| Vaulted/Cathedral Ceilings, Bar-Wet | |
| Double Oven, Range, Microwave, Dishwasher, Refrigerator, Disposal | |
| Not in DB | |
| — | |
| — | |
| — | |
| Wood Burning, Gas Log, Gas Starter |
Tax History
| Year | Property Taxes |
|---|---|
| 2010 | $15,047 |
| 2024 | $13,766 |
Contact Agent
Nearby Similar Homes
Nearby Sold Comparables
Contact Agent
Listing Provided By
Coldwell Banker The Real Estate Group






