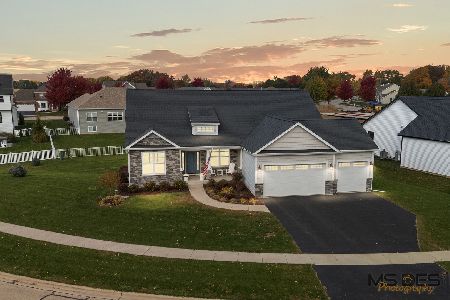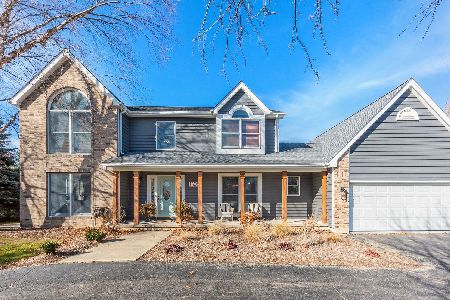1731 Forestview Drive, Sycamore, Illinois 60178
$630,850
|
Sold
|
|
| Status: | Closed |
| Sqft: | 4,000 |
| Cost/Sqft: | $175 |
| Beds: | 4 |
| Baths: | 6 |
| Year Built: | 1994 |
| Property Taxes: | $13,766 |
| Days On Market: | 605 |
| Lot Size: | 2,18 |
Description
Step into your own private retreat just minutes away from downtown Sycamore. Exquisite property boasting an large open kitchen that can accommodate your family and friends. Leading to a spacious great room with wet bar and vaulted ceilings, then onto a three season sunroom with views of the inground heated pool and open back yard. Trees line most of the property boundary providing a secluded feel and plenty of open space for the kids and pets to play. Generous room sizes, including large primary bedroom with his and hers vanities & walk in closets. Three additional spacious bedrooms, two more bathrooms, plus laundry complete the upstairs. This exceptional home offers everything you need for a comfortable place to raise a family and entertain your friends.
Property Specifics
| Single Family | |
| — | |
| — | |
| 1994 | |
| — | |
| — | |
| No | |
| 2.18 |
| — | |
| — | |
| — / Not Applicable | |
| — | |
| — | |
| — | |
| 12056341 | |
| 0630103004 |
Nearby Schools
| NAME: | DISTRICT: | DISTANCE: | |
|---|---|---|---|
|
Grade School
North Elementary School |
427 | — | |
Property History
| DATE: | EVENT: | PRICE: | SOURCE: |
|---|---|---|---|
| 28 Jun, 2010 | Sold | $390,100 | MRED MLS |
| 17 Mar, 2010 | Under contract | $399,900 | MRED MLS |
| 18 Feb, 2010 | Listed for sale | $399,900 | MRED MLS |
| 30 Aug, 2024 | Sold | $630,850 | MRED MLS |
| 12 Jun, 2024 | Under contract | $699,500 | MRED MLS |
| — | Last price change | $725,000 | MRED MLS |
| 16 May, 2024 | Listed for sale | $725,000 | MRED MLS |
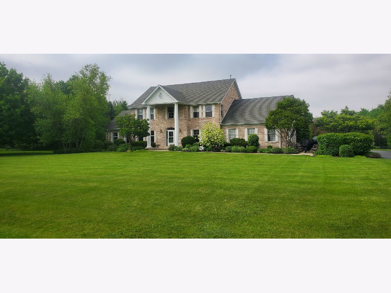
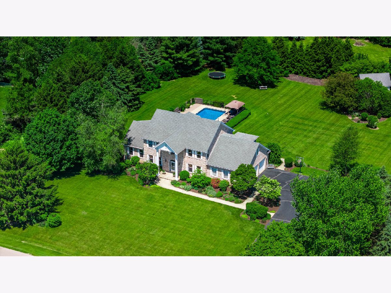
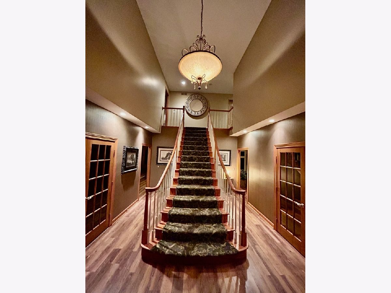
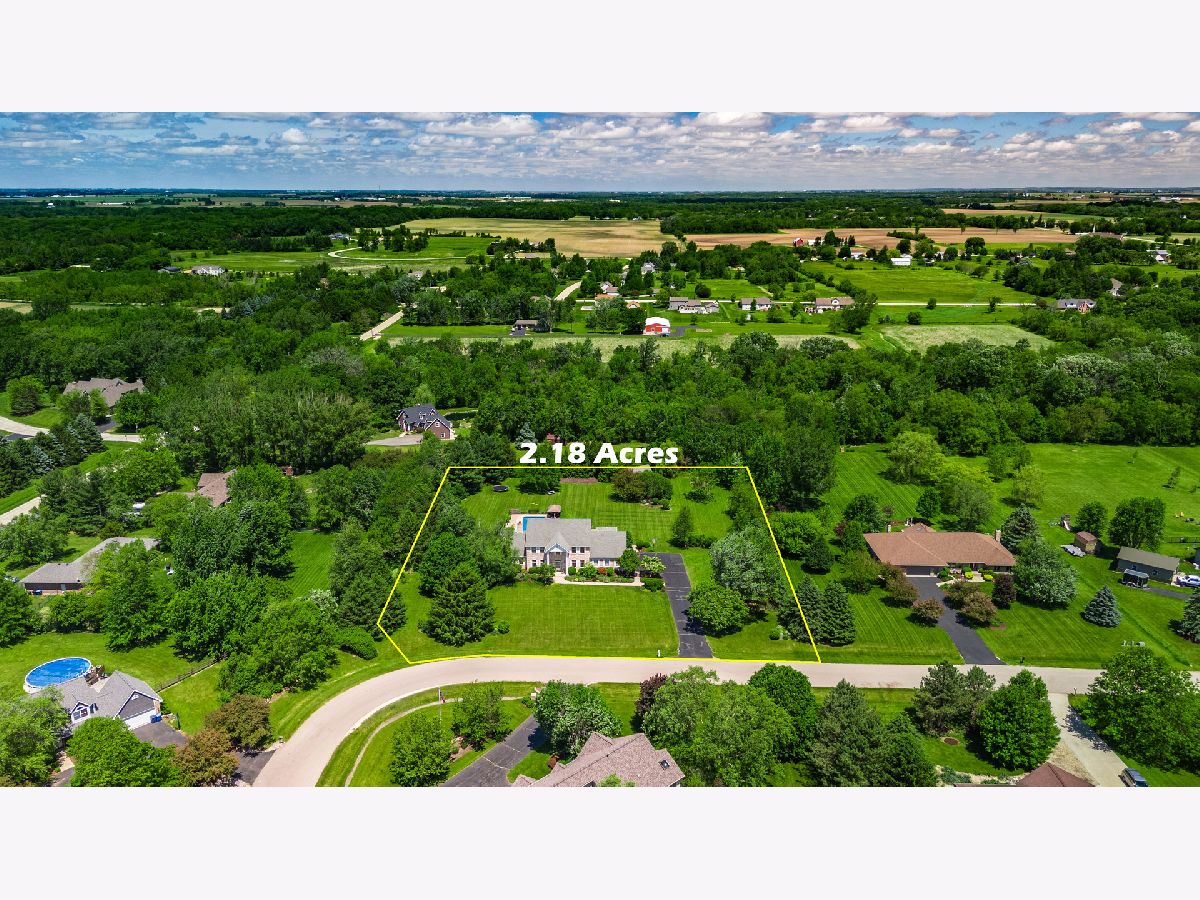
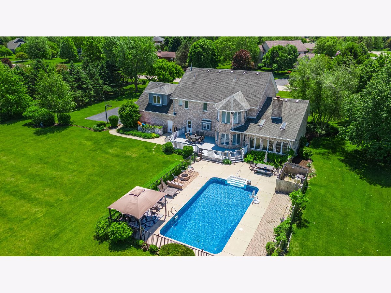
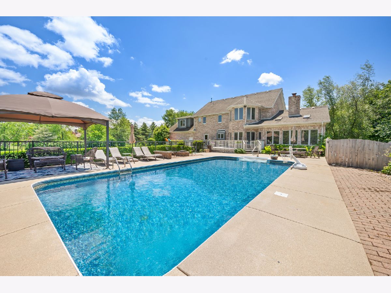
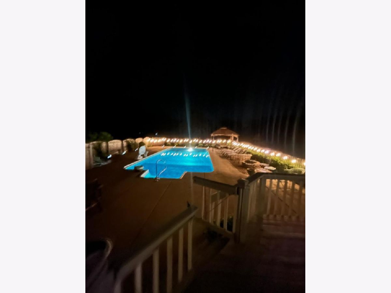
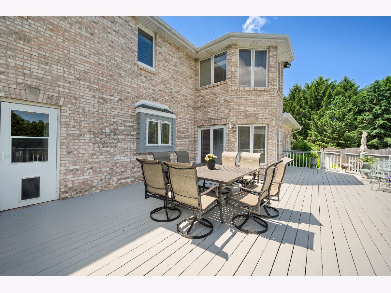
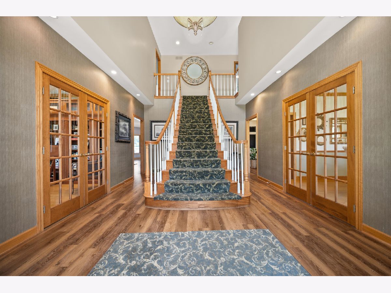
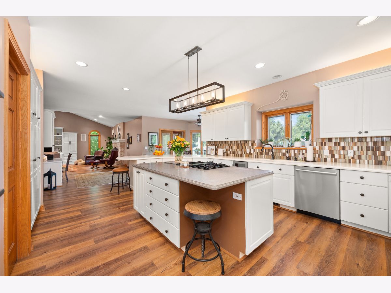
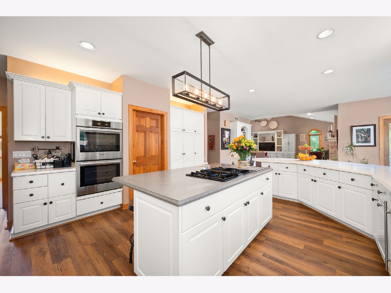
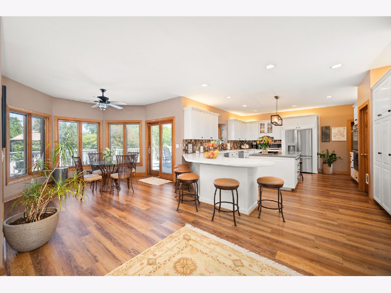
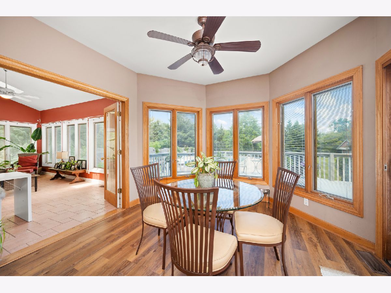
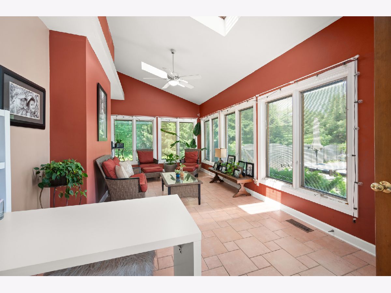
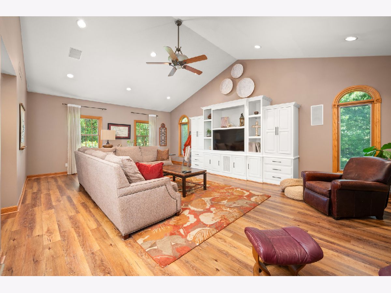
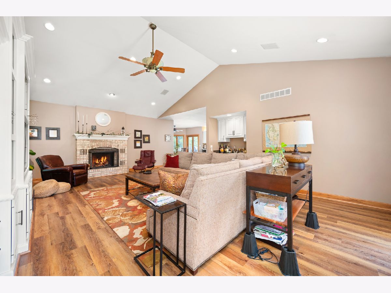
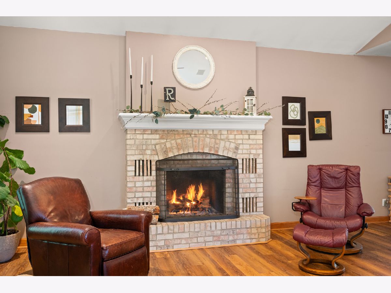
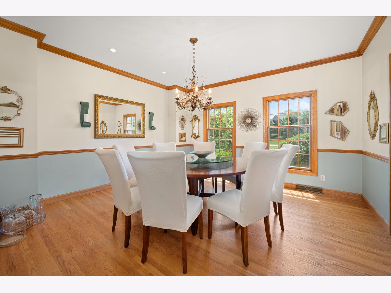
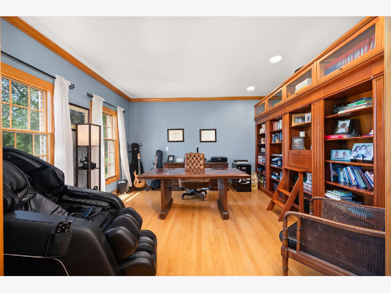
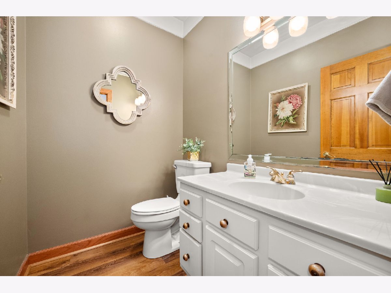
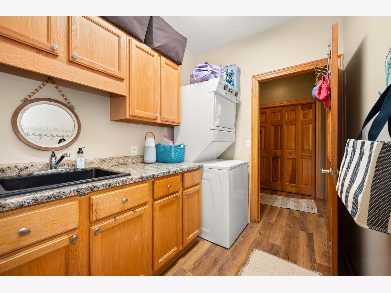
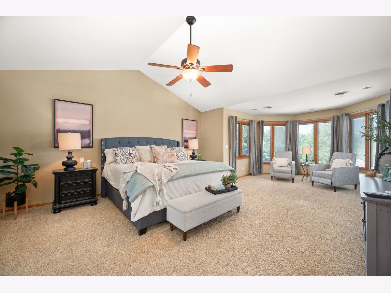
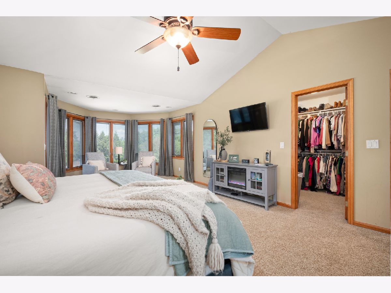
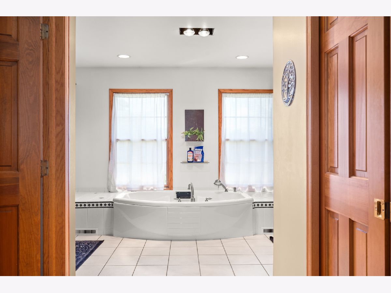
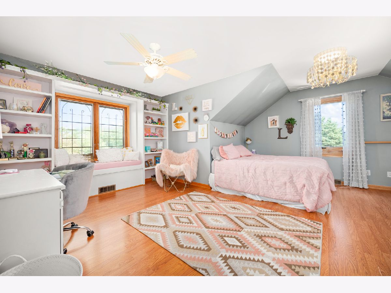
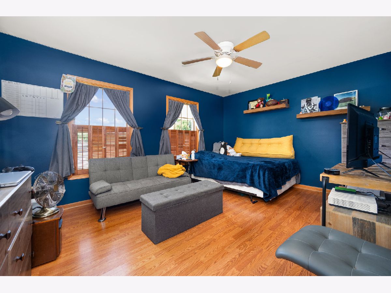
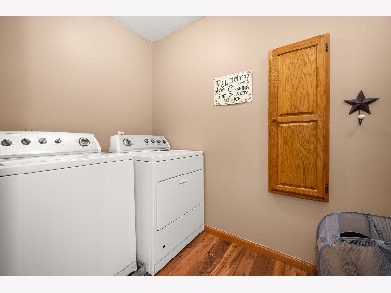
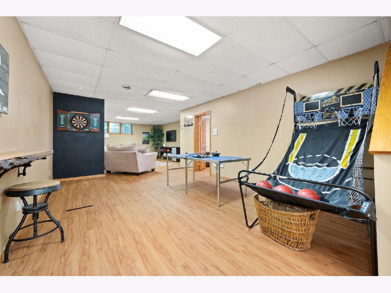
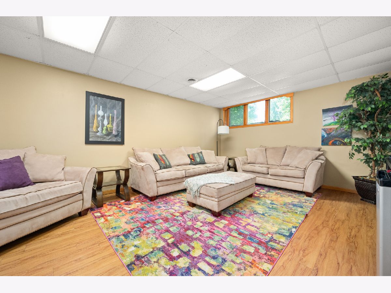
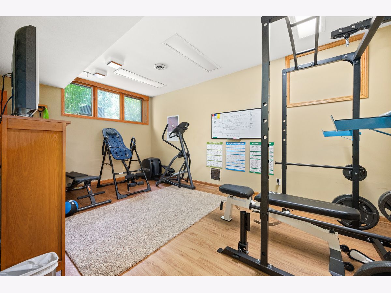
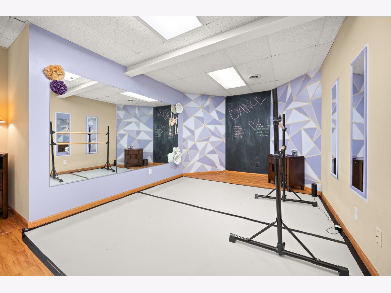
Room Specifics
Total Bedrooms: 4
Bedrooms Above Ground: 4
Bedrooms Below Ground: 0
Dimensions: —
Floor Type: —
Dimensions: —
Floor Type: —
Dimensions: —
Floor Type: —
Full Bathrooms: 6
Bathroom Amenities: Whirlpool,Separate Shower,Double Sink,Double Shower
Bathroom in Basement: 1
Rooms: —
Basement Description: Partially Finished,8 ft + pour,Lookout,Concrete (Basement),Rec/Family Area,Storage Space
Other Specifics
| 3 | |
| — | |
| Asphalt | |
| — | |
| — | |
| 185 X 68 X 363 X 275 X 330 | |
| — | |
| — | |
| — | |
| — | |
| Not in DB | |
| — | |
| — | |
| — | |
| — |
Tax History
| Year | Property Taxes |
|---|---|
| 2010 | $15,047 |
| 2024 | $13,766 |
Contact Agent
Nearby Similar Homes
Nearby Sold Comparables
Contact Agent
Listing Provided By
815 Property

