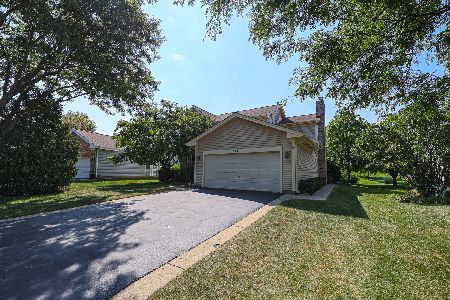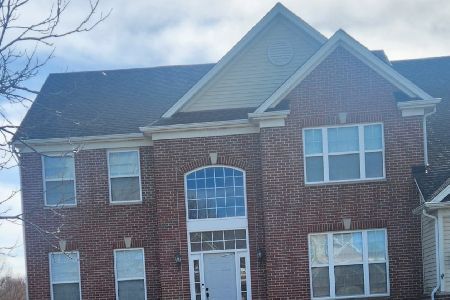1712 Belcourt, Elgin, Illinois 60120
$395,000
|
Sold
|
|
| Status: | Closed |
| Sqft: | 3,400 |
| Cost/Sqft: | $121 |
| Beds: | 4 |
| Baths: | 3 |
| Year Built: | 2006 |
| Property Taxes: | $10,348 |
| Days On Market: | 5932 |
| Lot Size: | 0,23 |
Description
Prime East side Elgin bordering on Bartlett w/Bartlett schools! Over 3,400 SF featuring 2 story foyer & living room. Gourmet kitchen w/rear staircase, upgraded cabinets, island & Corian counters. Huge vaulted master bedroom & master private master bath w/Jacuzzi tub & separate shower. Full basement w/bath rough-in & partially finished. Dual zoned Heat/Air. Custom brick paver patio w/premium location backing to pond!
Property Specifics
| Single Family | |
| — | |
| — | |
| 2006 | |
| Full | |
| SHENANDOAH | |
| No | |
| 0.23 |
| Cook | |
| Castle Creek | |
| 300 / Annual | |
| Insurance,Other | |
| Public | |
| Public Sewer | |
| 07369181 | |
| 06291000100000 |
Nearby Schools
| NAME: | DISTRICT: | DISTANCE: | |
|---|---|---|---|
|
Grade School
Liberty Elementary School |
46 | — | |
|
Middle School
Kenyon Woods Middle School |
46 | Not in DB | |
|
High School
South Elgin High School |
46 | Not in DB | |
Property History
| DATE: | EVENT: | PRICE: | SOURCE: |
|---|---|---|---|
| 2 Jul, 2010 | Sold | $395,000 | MRED MLS |
| 27 May, 2010 | Under contract | $410,000 | MRED MLS |
| — | Last price change | $422,000 | MRED MLS |
| 30 Oct, 2009 | Listed for sale | $447,500 | MRED MLS |
Room Specifics
Total Bedrooms: 4
Bedrooms Above Ground: 4
Bedrooms Below Ground: 0
Dimensions: —
Floor Type: Carpet
Dimensions: —
Floor Type: Carpet
Dimensions: —
Floor Type: Carpet
Full Bathrooms: 3
Bathroom Amenities: Whirlpool,Separate Shower,Double Sink
Bathroom in Basement: 0
Rooms: Breakfast Room,Den,Loft,Utility Room-1st Floor
Basement Description: Partially Finished,Unfinished,Other
Other Specifics
| 3 | |
| Concrete Perimeter | |
| Asphalt | |
| Patio | |
| Pond(s),Water View | |
| 69 X 130 X 77 X 130 | |
| Unfinished | |
| Full | |
| Vaulted/Cathedral Ceilings, First Floor Bedroom | |
| Double Oven, Range, Microwave, Dishwasher, Refrigerator, Disposal | |
| Not in DB | |
| Sidewalks, Street Lights, Street Paved | |
| — | |
| — | |
| Wood Burning, Attached Fireplace Doors/Screen, Gas Starter |
Tax History
| Year | Property Taxes |
|---|---|
| 2010 | $10,348 |
Contact Agent
Nearby Similar Homes
Nearby Sold Comparables
Contact Agent
Listing Provided By
Berkshire Hathaway HomeServices KoenigRubloff





