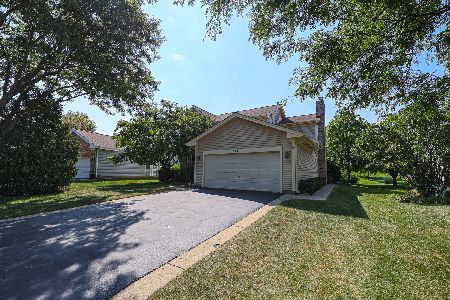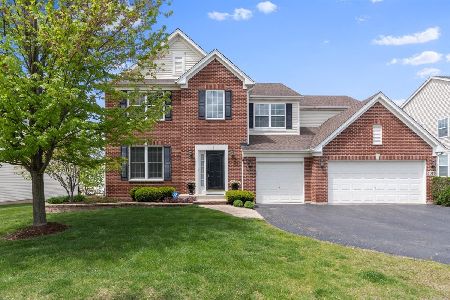1716 Belcourt Lane, Elgin, Illinois 60120
$409,000
|
Sold
|
|
| Status: | Closed |
| Sqft: | 3,441 |
| Cost/Sqft: | $122 |
| Beds: | 5 |
| Baths: | 4 |
| Year Built: | 2005 |
| Property Taxes: | $9,374 |
| Days On Market: | 2466 |
| Lot Size: | 0,23 |
Description
This is the one you've been waiting for! Awesome location backing to the pond providing great views year round. The two story entry will impress you as you enter this spacious home. The kitchen has been updated with granite counters, 42" cabinetry and features a large island all overlooking the family room with fireplace. Great flow for entertaining and everyday living. The first floor bedroom with private bathroom is great for guests or extended family living. Additional half bath on first floor. Upstairs the master suite features a cathedral ceiling, great walk in closet and ensuite. Three other bedrooms as well as a loft. If this isn't enough space for you, the basement is waiting to be finished, the possibilities are endless!! The low maintenance composite deck and paver patio are the perfect place to enjoy the private views. Great location convenient to highways and shopping. Don't miss out on this one!
Property Specifics
| Single Family | |
| — | |
| — | |
| 2005 | |
| Full | |
| — | |
| No | |
| 0.23 |
| Cook | |
| Castle Creek | |
| 350 / Annual | |
| — | |
| Public | |
| Public Sewer | |
| 10351354 | |
| 06292130040000 |
Nearby Schools
| NAME: | DISTRICT: | DISTANCE: | |
|---|---|---|---|
|
Grade School
Liberty Elementary School |
46 | — | |
|
Middle School
Kenyon Woods Middle School |
46 | Not in DB | |
|
High School
South Elgin High School |
46 | Not in DB | |
Property History
| DATE: | EVENT: | PRICE: | SOURCE: |
|---|---|---|---|
| 16 Feb, 2010 | Sold | $311,000 | MRED MLS |
| 6 Jan, 2010 | Under contract | $320,900 | MRED MLS |
| — | Last price change | $329,900 | MRED MLS |
| 30 Nov, 2009 | Listed for sale | $329,900 | MRED MLS |
| 25 Sep, 2019 | Sold | $409,000 | MRED MLS |
| 25 Sep, 2019 | Under contract | $419,900 | MRED MLS |
| 26 Apr, 2019 | Listed for sale | $419,900 | MRED MLS |
Room Specifics
Total Bedrooms: 5
Bedrooms Above Ground: 5
Bedrooms Below Ground: 0
Dimensions: —
Floor Type: Carpet
Dimensions: —
Floor Type: Carpet
Dimensions: —
Floor Type: Carpet
Dimensions: —
Floor Type: —
Full Bathrooms: 4
Bathroom Amenities: Separate Shower,Double Sink,Soaking Tub
Bathroom in Basement: 0
Rooms: Bedroom 5,Foyer,Mud Room
Basement Description: Unfinished
Other Specifics
| 3 | |
| — | |
| Asphalt | |
| Deck, Porch, Brick Paver Patio | |
| — | |
| 77X130 | |
| Unfinished | |
| Full | |
| Vaulted/Cathedral Ceilings, Hardwood Floors, Wood Laminate Floors, First Floor Bedroom, In-Law Arrangement, Walk-In Closet(s) | |
| Range, Microwave, Dishwasher, Refrigerator, Washer, Dryer, Disposal, Stainless Steel Appliance(s), Range Hood | |
| Not in DB | |
| Park, Tennis Court(s), Lake, Curbs, Sidewalks, Street Lights | |
| — | |
| — | |
| Wood Burning, Attached Fireplace Doors/Screen |
Tax History
| Year | Property Taxes |
|---|---|
| 2010 | $10,664 |
| 2019 | $9,374 |
Contact Agent
Nearby Similar Homes
Nearby Sold Comparables
Contact Agent
Listing Provided By
Redfin Corporation





