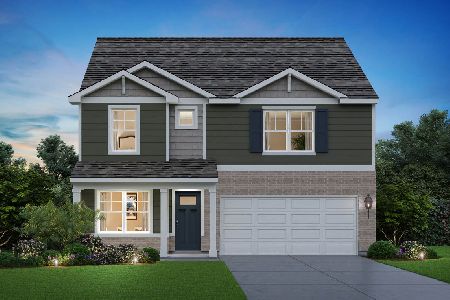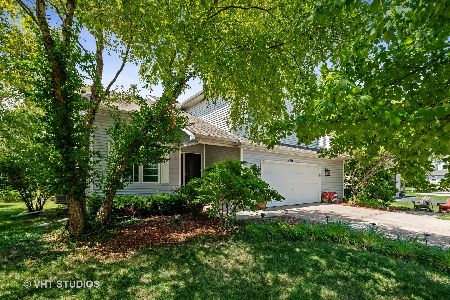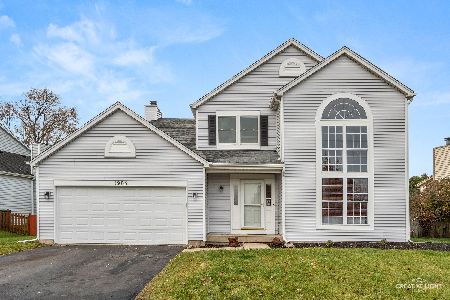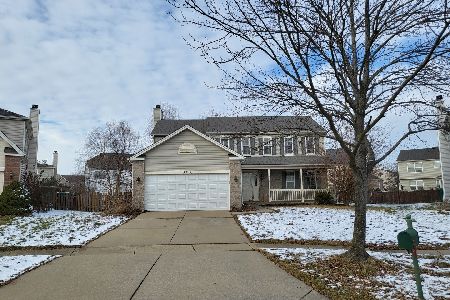1712 Sierra Highlands Drive, Plainfield, Illinois 60586
$275,000
|
Sold
|
|
| Status: | Closed |
| Sqft: | 3,139 |
| Cost/Sqft: | $88 |
| Beds: | 5 |
| Baths: | 3 |
| Year Built: | 1999 |
| Property Taxes: | $7,206 |
| Days On Market: | 2663 |
| Lot Size: | 0,20 |
Description
Outstanding 5 bedroom plus 1st floor office, 2.1 bath home situated on a fenced lot with mature trees and 3 car garage. 2Story entry welcomes you home into over 3100 sqft of open living space. Formal living room and dinning room. 1st floor Laundry with ample storage. Family room open to kitchen with laminate floors and fireplace. Kitchen boasts tile floors, eating area, breakfast bar and cabinets galore. Upstairs 5 generous sized bedrooms await. Private master Suite includes his and her closets, cathedral ceilings, and spa like bath with double bowl sinks, sperate shower and soaking tub. Partially finished basement with crawl. double level paver patio with built in fireplace, table and lounge area and cooking area. 3 car garage includes door for backyard access don't miss this great buy!
Property Specifics
| Single Family | |
| — | |
| — | |
| 1999 | |
| Partial | |
| RIDGEWOOD | |
| No | |
| 0.2 |
| Will | |
| Wesmere | |
| 69 / Monthly | |
| Clubhouse,Exercise Facilities,Pool | |
| Public | |
| Public Sewer | |
| 10101898 | |
| 0603324070150000 |
Property History
| DATE: | EVENT: | PRICE: | SOURCE: |
|---|---|---|---|
| 28 Dec, 2018 | Sold | $275,000 | MRED MLS |
| 26 Dec, 2018 | Under contract | $274,900 | MRED MLS |
| — | Last price change | $279,900 | MRED MLS |
| 3 Oct, 2018 | Listed for sale | $279,900 | MRED MLS |
Room Specifics
Total Bedrooms: 5
Bedrooms Above Ground: 5
Bedrooms Below Ground: 0
Dimensions: —
Floor Type: Carpet
Dimensions: —
Floor Type: Carpet
Dimensions: —
Floor Type: Carpet
Dimensions: —
Floor Type: —
Full Bathrooms: 3
Bathroom Amenities: Separate Shower,Double Sink,Garden Tub
Bathroom in Basement: 0
Rooms: Eating Area,Den,Bedroom 5
Basement Description: Partially Finished,Crawl
Other Specifics
| 3 | |
| Concrete Perimeter | |
| Asphalt | |
| Porch, Brick Paver Patio | |
| Fenced Yard | |
| 124X121X49X61 | |
| Unfinished | |
| Full | |
| Vaulted/Cathedral Ceilings, Wood Laminate Floors, First Floor Laundry | |
| Range, Microwave, Dishwasher, Refrigerator | |
| Not in DB | |
| Clubhouse, Pool, Sidewalks | |
| — | |
| — | |
| Gas Log, Gas Starter |
Tax History
| Year | Property Taxes |
|---|---|
| 2018 | $7,206 |
Contact Agent
Nearby Similar Homes
Nearby Sold Comparables
Contact Agent
Listing Provided By
Michele Morris Realty










