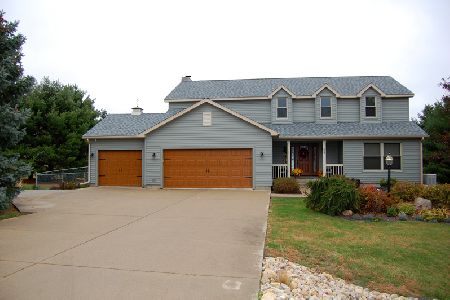1715 Wetherby Court, Sterling, Illinois 60181
$238,000
|
Sold
|
|
| Status: | Closed |
| Sqft: | 3,100 |
| Cost/Sqft: | $82 |
| Beds: | 4 |
| Baths: | 3 |
| Year Built: | 1998 |
| Property Taxes: | $4,566 |
| Days On Market: | 4533 |
| Lot Size: | 0,76 |
Description
Cul-de-sac location. Large kitchen with dining area is open to family room. John Martin cabinetry, center island with cooktop. 2 story foyer, 9 ft celings & hardwood floors throughout main level. Master bedroom features huge walk-in closet, jetted tub & separate shower. 3 more spacious bedrooms have double closets with organizers. Main floor laundry. Finished basement with family/rec room & room for a theatre.
Property Specifics
| Single Family | |
| — | |
| — | |
| 1998 | |
| Full | |
| — | |
| No | |
| 0.76 |
| Lee | |
| — | |
| 0 / Not Applicable | |
| None | |
| Private Well | |
| Septic-Private | |
| 08418416 | |
| 07064510110000 |
Property History
| DATE: | EVENT: | PRICE: | SOURCE: |
|---|---|---|---|
| 17 Aug, 2007 | Sold | $200,000 | MRED MLS |
| 25 Jul, 2007 | Listed for sale | $229,900 | MRED MLS |
| 9 Sep, 2013 | Sold | $238,000 | MRED MLS |
| 22 Aug, 2013 | Under contract | $254,900 | MRED MLS |
| 12 Aug, 2013 | Listed for sale | $254,900 | MRED MLS |
Room Specifics
Total Bedrooms: 4
Bedrooms Above Ground: 4
Bedrooms Below Ground: 0
Dimensions: —
Floor Type: —
Dimensions: —
Floor Type: —
Dimensions: —
Floor Type: —
Full Bathrooms: 3
Bathroom Amenities: Whirlpool,Separate Shower
Bathroom in Basement: 0
Rooms: Bonus Room,Recreation Room
Basement Description: Partially Finished
Other Specifics
| 2 | |
| — | |
| Concrete | |
| Patio | |
| Cul-De-Sac | |
| 88X228X40X258X180 | |
| — | |
| Full | |
| Hardwood Floors, First Floor Laundry | |
| Range, Dishwasher, Disposal | |
| Not in DB | |
| — | |
| — | |
| — | |
| Gas Log |
Tax History
| Year | Property Taxes |
|---|---|
| 2007 | $5,597 |
| 2013 | $4,566 |
Contact Agent
Nearby Similar Homes
Nearby Sold Comparables
Contact Agent
Listing Provided By
Re/Max Sauk Valley





