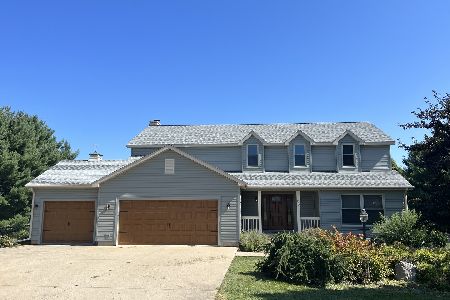66 Prairie Drive, Sterling, Illinois 61081
$339,500
|
Sold
|
|
| Status: | Closed |
| Sqft: | 2,761 |
| Cost/Sqft: | $123 |
| Beds: | 4 |
| Baths: | 3 |
| Year Built: | 1994 |
| Property Taxes: | $6,116 |
| Days On Market: | 1909 |
| Lot Size: | 1,61 |
Description
Beautiful home located in the Northland Hills subdivision. 4 bedroom, 2.5 bathroom, two story home with open oak staircase, fireplace, finished basement, and so much more! Desirable open floor plan with fantastic views from the kitchen and dining room. Custom kitchen cabinets by John Martin, and large family room with brick fireplace. Enjoy approximately 2,800 sq feet of living space with a beautiful design that sits on 1.61 acres. Finished basement with large windows, family room, and tons of storage. Above ground pool and deck added to the home in 2016. Additional adjoining lot comes with the house. In 2019 the house had new decorative garage doors, key-less entry, vinyl siding, new basement carpet, new beautiful front entrance door and rear sliding door to the deck and pool. New windows were installed in entire house in 2017. A whole house generator that was installed in 2016 will help ensure you are not without power. Furnace and water heater 2014, roof in 2013, washer, dryer and dishwasher 2016. Don't miss your opportunity to own this great property- call today!
Property Specifics
| Single Family | |
| — | |
| — | |
| 1994 | |
| Full | |
| — | |
| No | |
| 1.61 |
| Lee | |
| — | |
| 0 / Not Applicable | |
| None | |
| Private Well | |
| Septic-Private | |
| 10911139 | |
| 16070645102300 |
Property History
| DATE: | EVENT: | PRICE: | SOURCE: |
|---|---|---|---|
| 30 Nov, 2015 | Sold | $287,000 | MRED MLS |
| 16 Oct, 2015 | Under contract | $299,000 | MRED MLS |
| — | Last price change | $305,000 | MRED MLS |
| 8 May, 2015 | Listed for sale | $319,000 | MRED MLS |
| 1 Dec, 2020 | Sold | $339,500 | MRED MLS |
| 25 Oct, 2020 | Under contract | $339,500 | MRED MLS |
| 18 Oct, 2020 | Listed for sale | $339,500 | MRED MLS |
| 17 Nov, 2023 | Sold | $450,000 | MRED MLS |
| 18 Sep, 2023 | Under contract | $419,900 | MRED MLS |
| 15 Sep, 2023 | Listed for sale | $419,900 | MRED MLS |
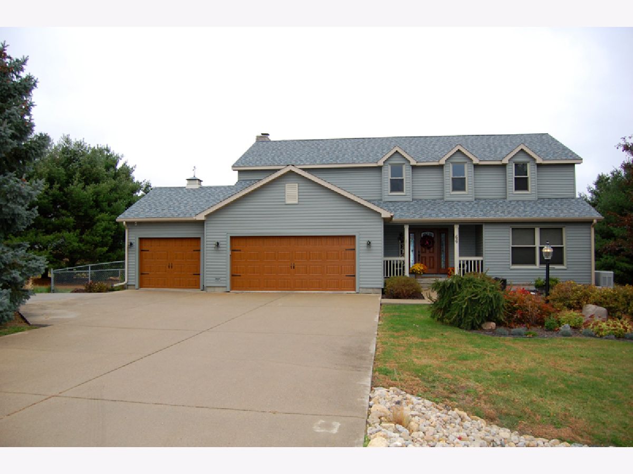
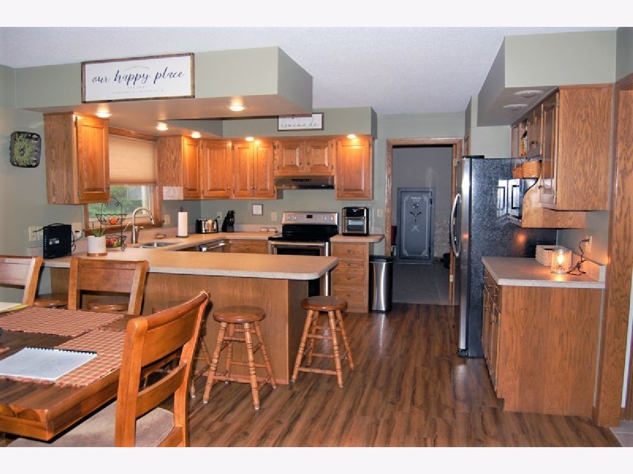
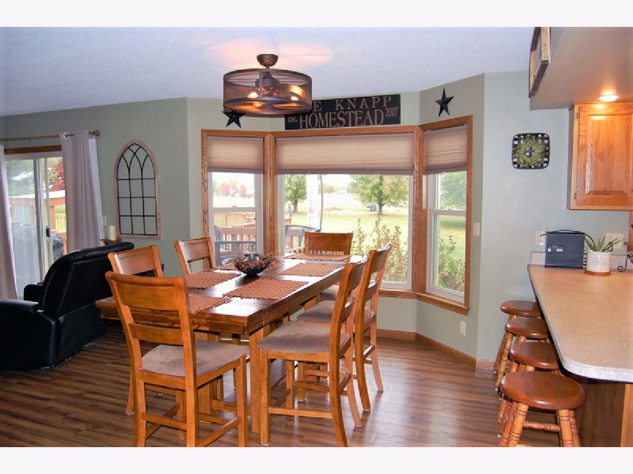
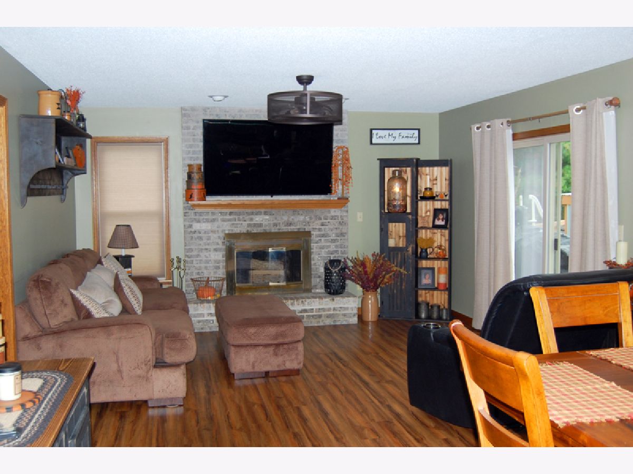
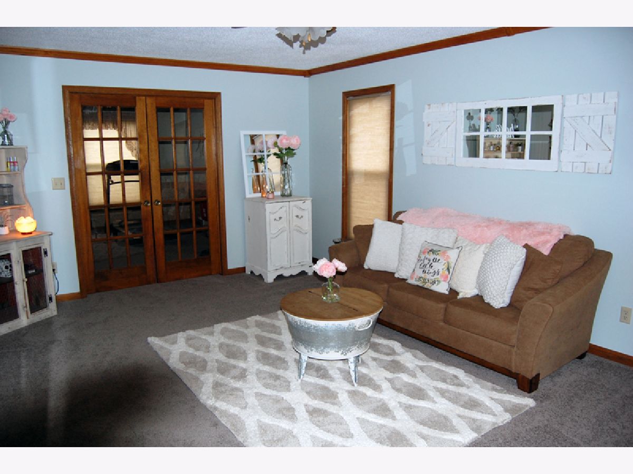
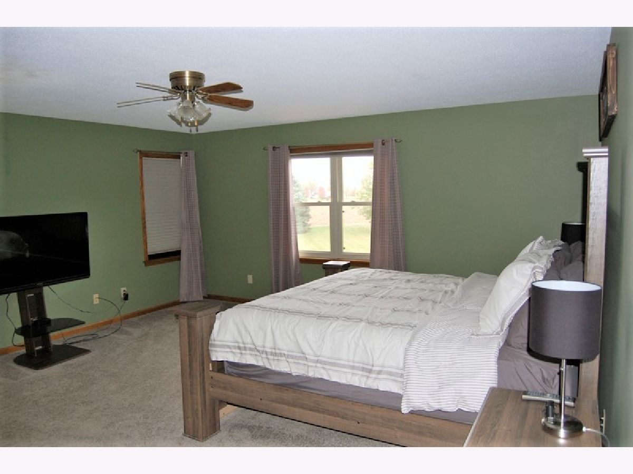
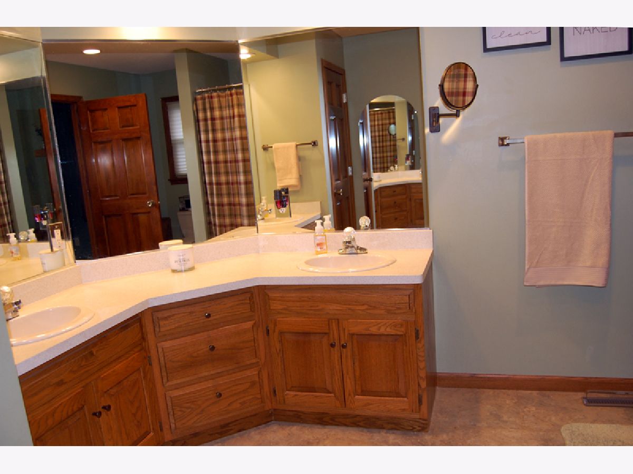
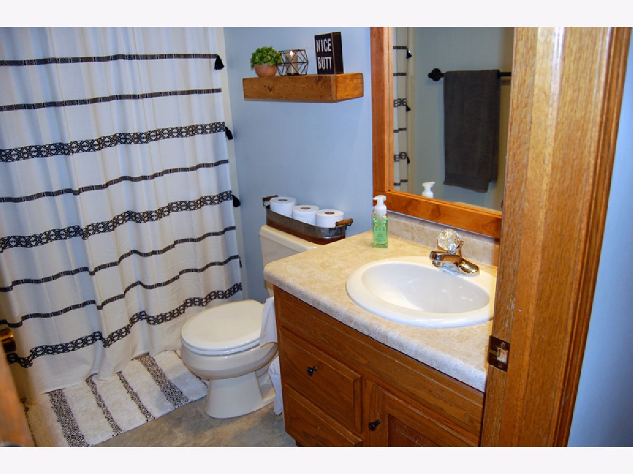
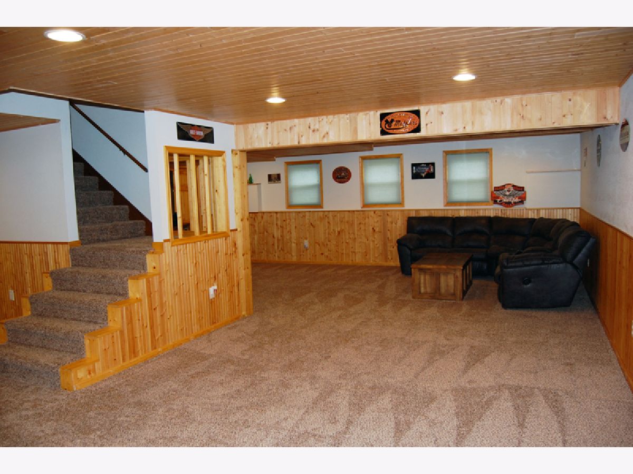
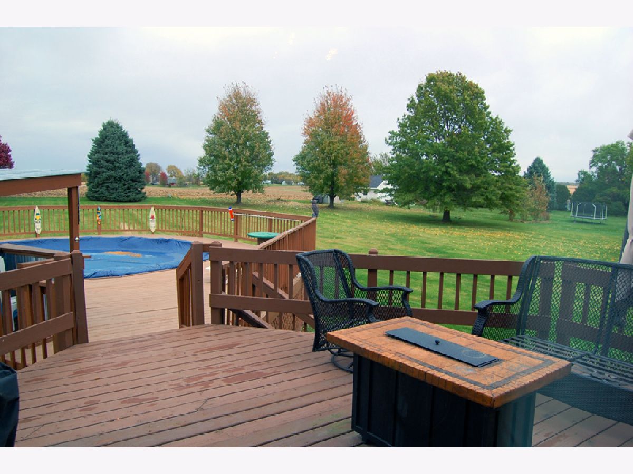
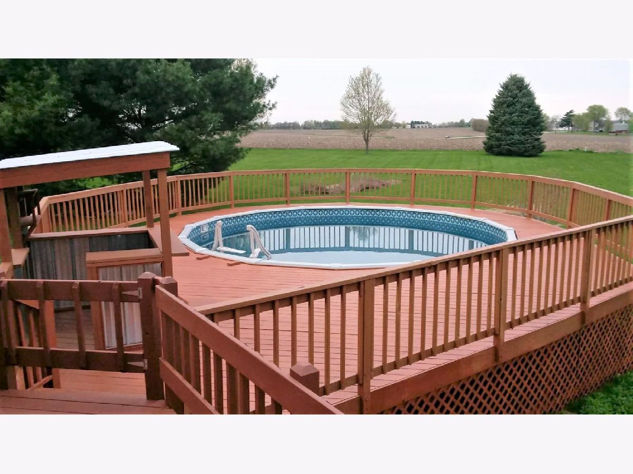
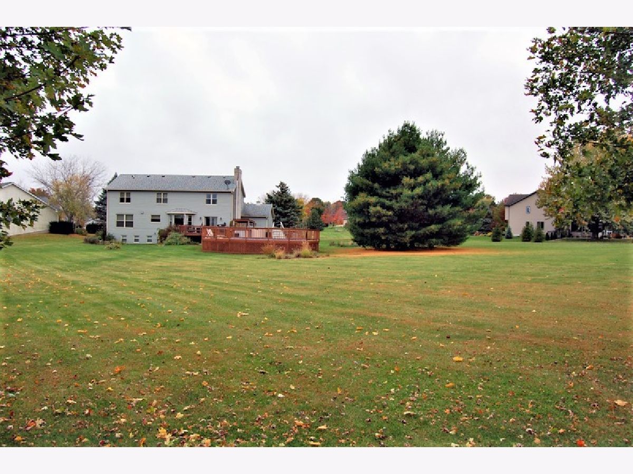
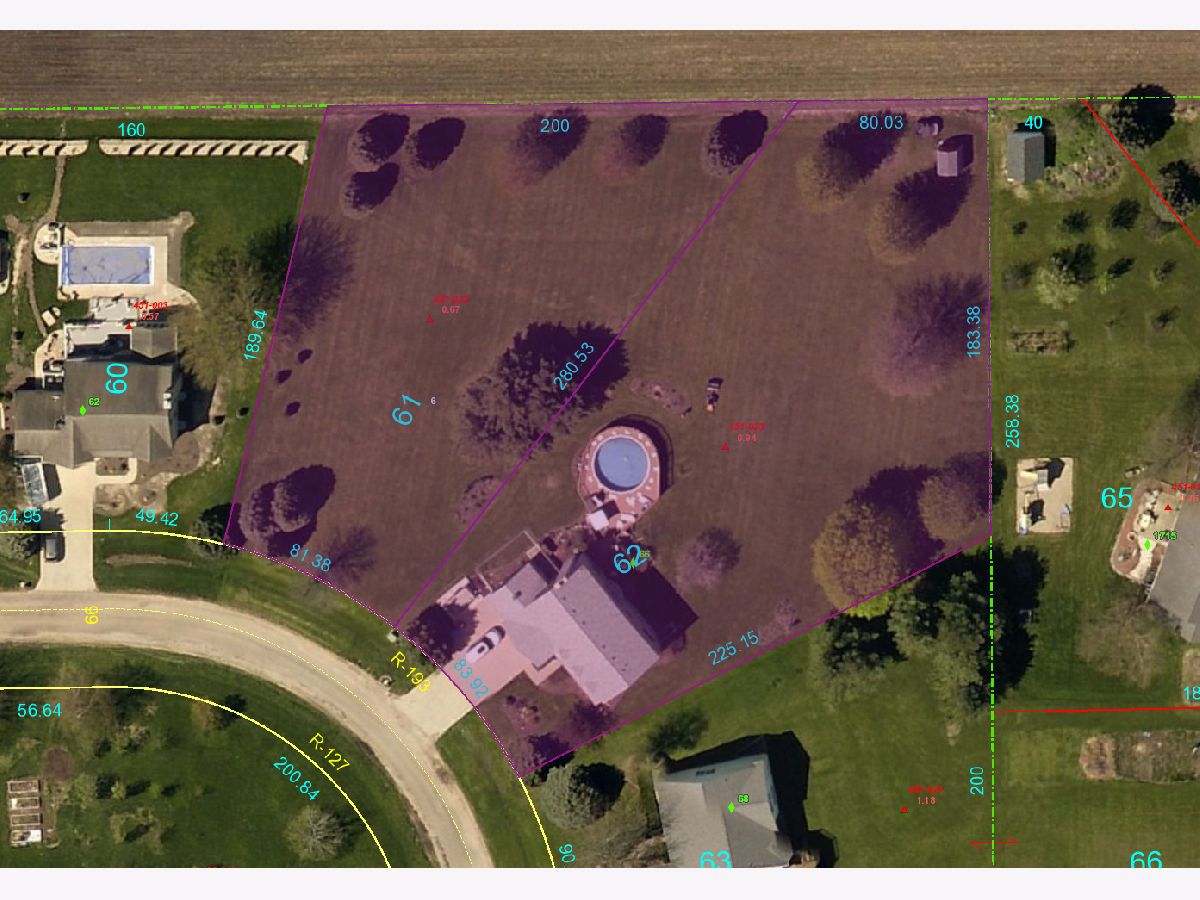
Room Specifics
Total Bedrooms: 4
Bedrooms Above Ground: 4
Bedrooms Below Ground: 0
Dimensions: —
Floor Type: Carpet
Dimensions: —
Floor Type: Carpet
Dimensions: —
Floor Type: —
Full Bathrooms: 3
Bathroom Amenities: —
Bathroom in Basement: 0
Rooms: Breakfast Room,Bonus Room
Basement Description: Finished
Other Specifics
| 3 | |
| — | |
| Concrete | |
| Deck, Above Ground Pool | |
| Irregular Lot,Mature Trees | |
| 165X190X280X183X225 | |
| — | |
| Full | |
| First Floor Laundry | |
| Range, Microwave, Dishwasher, Refrigerator, Washer, Dryer, Disposal, Stainless Steel Appliance(s) | |
| Not in DB | |
| — | |
| — | |
| — | |
| — |
Tax History
| Year | Property Taxes |
|---|---|
| 2015 | $4,551 |
| 2020 | $6,116 |
| 2023 | $6,277 |
Contact Agent
Nearby Similar Homes
Nearby Sold Comparables
Contact Agent
Listing Provided By
Heartland Realty 11 LLC


